Share
Share
Or
https://www.archdaily.com/1035787/thebarton-theatre-complex-redevelopment-jpe-design-studio
-
Area
Area of this architecture projectArea:
3600 m² -
Year
Completion year of this architecture projectYear:
-
Photographs
-
Manufacturers
Brands with products used in this architecture projectManufacturers: Fielders Boulevard Cladding, VMZinc Cladding
-
Lead Architects:
Charles Tindley
Text description provided by the architects. Thebarton Theatre is a live entertainment venue and South Australian icon, affectionately known to locals as ‘Thebby’. Opened in 1928 as Thebarton Town Hall, the theatre is a State Heritage-listed venue owned by the local council, City of West Torrens.

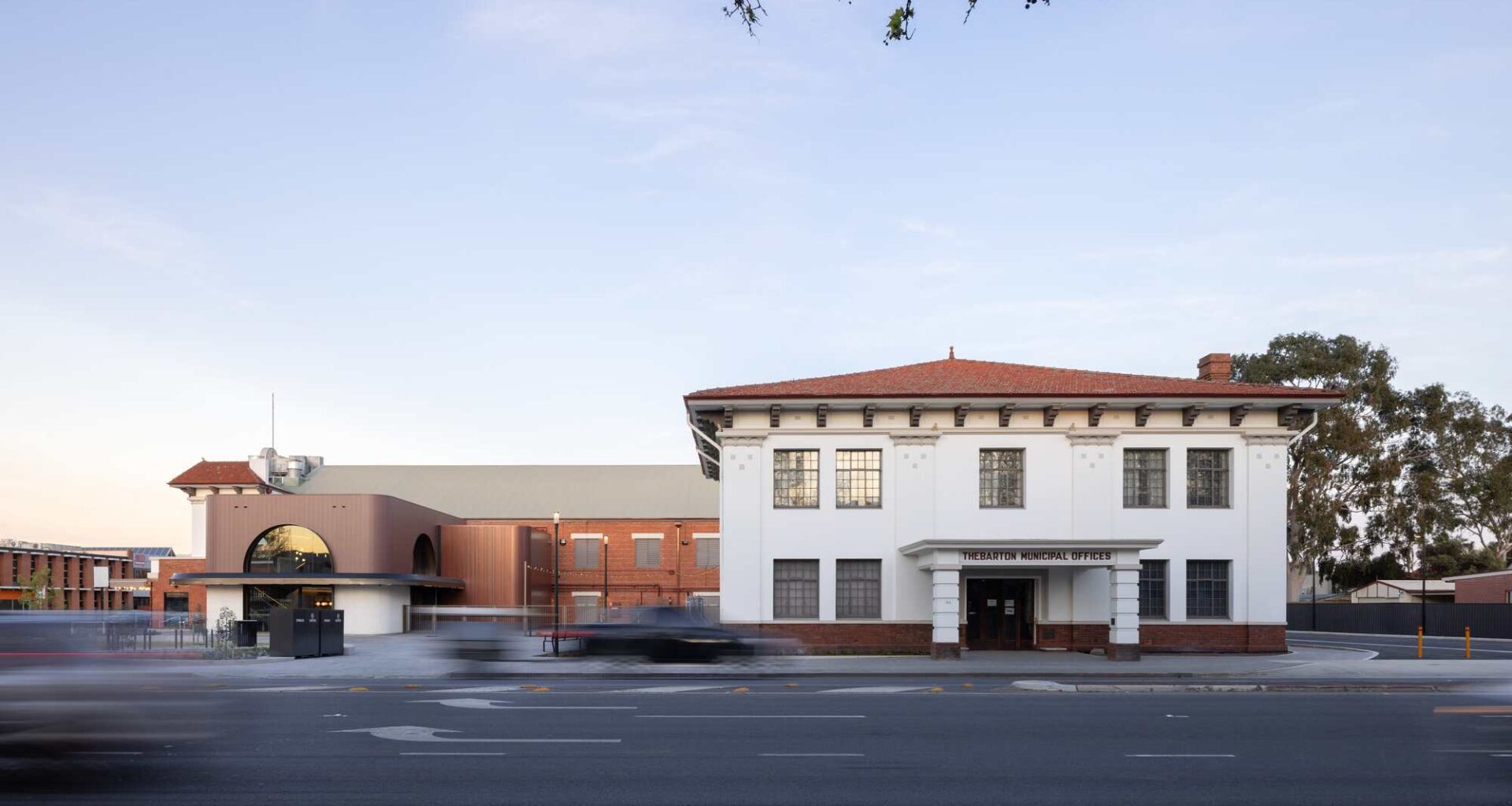
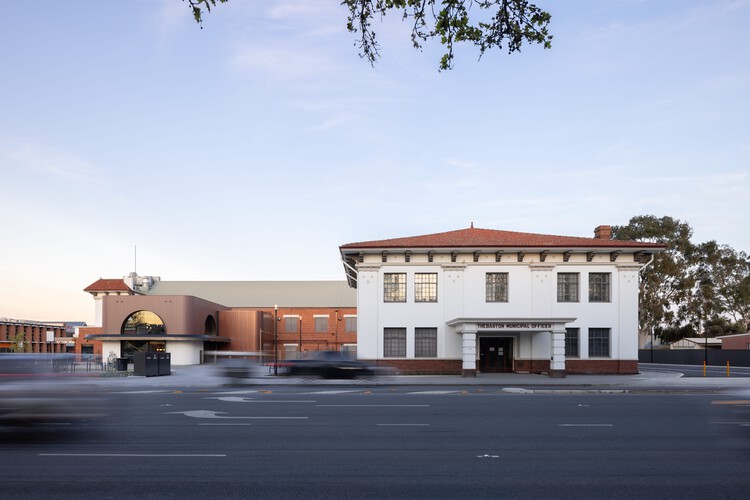
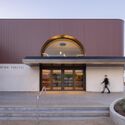
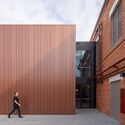
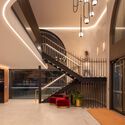
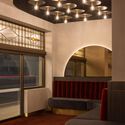
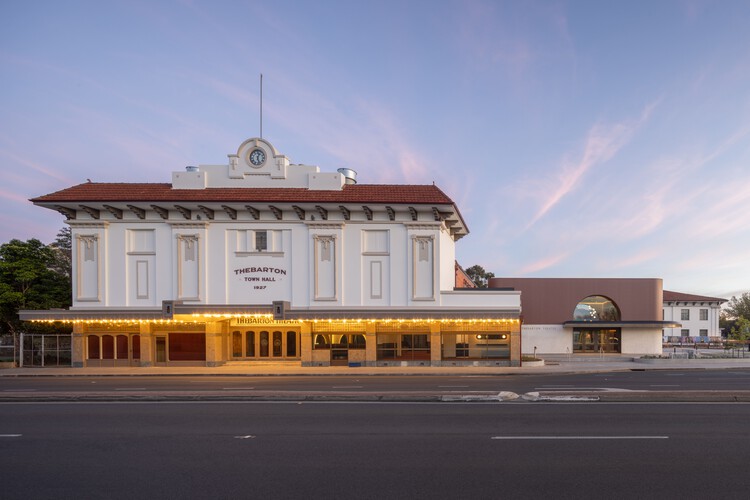 © Simon McClure
© Simon McClure