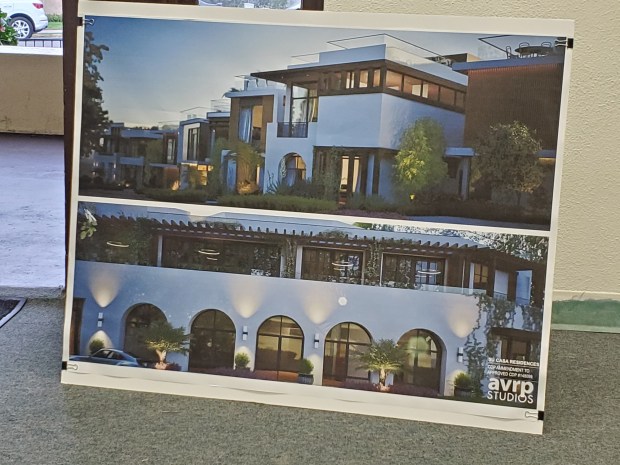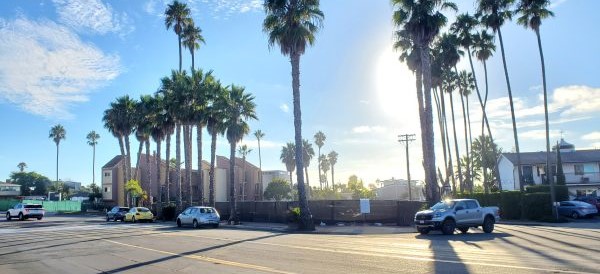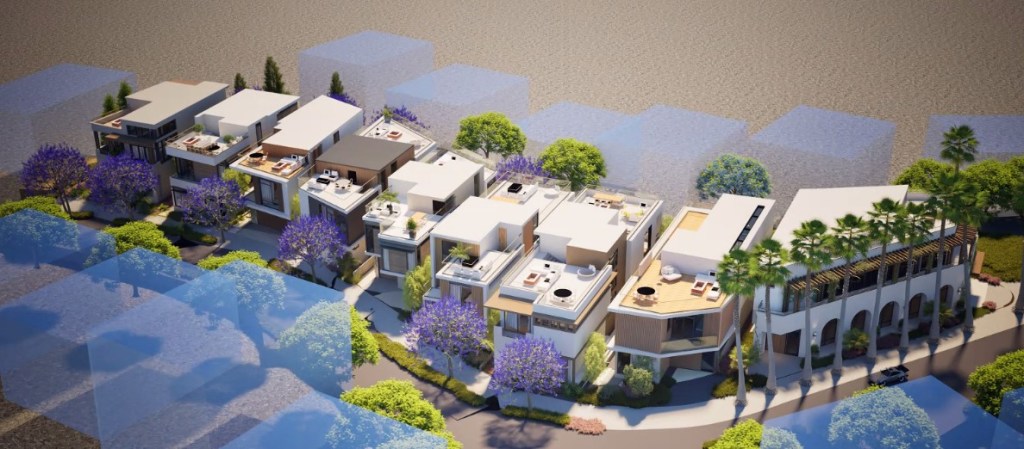Local planning groups got a first look this week at what is being proposed for a vacant lot that formerly housed the Su Casa restaurant.
Plans for a residential-commercial complex were filed in September with the city of San Diego for coastal development, site development and planned development permits to subdivide two parcels at 350 Playa del Sur and 6738 La Jolla Blvd. into nine lots.
The La Jolla Boulevard lot is the former Su Casa site. The Playa del Sur property is the former site of a residential building.
The project would build eight detached residential units with seven basements that could be used as accessory dwelling units, along with a mixed-use building with 801 square feet of retail space and one residential unit. The unit facing La Jolla Boulevard is planned for about 1,700 square feet. The size of the other units, facing either Playa del Sur or Playa del Norte, was not immediately available.
Architect Doug Austin of San Diego-based AVRP Studios presented the latest plans at the La Jolla Planned District Ordinance Committee meeting Nov. 10.
“We’re excited about the project. We think it has a lot of potential and is a great site,” Austin said.
He added that he drew inspiration from famed local architect Irving Gill for the frontage facing La Jolla Boulevard, with arches and white exterior finishes.
The nine residential units, he said, vary in design, “but you can see some of Gill’s influence in this.” The exterior of the properties would feature wood and glass and follow “the idea to keep the architecture simple and decorate with nature.”
The project also proposes, at the city of San Diego’s request, to build basement-level units that could be ADUs.
“They don’t have to be ADUs, but one of the things that came up when we were talking to the city … is [the project only proposes] nine units and the city wants to get more units built,” Austin said.
 Renderings by AVRP Studios depict some of the units planned for 350 Playa del Sur and 6738 La Jolla Blvd. (Ashley Mackin-Solomon)
Renderings by AVRP Studios depict some of the units planned for 350 Playa del Sur and 6738 La Jolla Blvd. (Ashley Mackin-Solomon)
The development proposes one parking spot for the retail space and one or two parking spaces for each of the residential units, which would be accessed via Playa del Norte and Playa del Sur.
The only elements in the PDO Committee’s jurisdiction are the residential unit facing La Jolla Boulevard and the retail space. The committee voted that they comply with the Planned District Ordinance and that the facade materials are in line with the zoning for the area.
Any retailer that rents the commercial space would need to go to the committee for review of its signs.
The next day, Nov. 11, the project went before the La Jolla Development Permit Review Committee for its own consideration.
Austin said coastal 30-foot height limits are being honored and that the floor area ratio (the size of a development in relation to its lot) would be within allowable limits.
However, since one of the lots on which the project would be built once housed an apartment building that included units considered affordable for lower-income residents, the loss of that affordable housing was “worrisome” to DPR trustees Greg Jackson and Glen Rasmussen.
Additionally, some trustees expressed concerns about landscaping, with committee member Brian Williams saying that in looking at the renderings, “all I see are buildings.”
Landscape architect David McCullough said visibility between the driveways and the street would be maintained in line with city requirements for landscaping. But he said there would be street trees and a contiguous planter fronting the property. Existing palm trees on La Jolla Boulevard would be maintained and the project would “work around them,” McCullough said.
DPR trustee AJ Remen said “It looks like a really great project … [and] from an urban planning standpoint, it shows quite a wide variety within a narrow range, which I think is unique.”
But rather than proceed to a vote, the board asked for a “cheat sheet” for each lot to include the square footage of the units, the number of stories, the FAR for each lot and other details. It also requested more information about where the air conditioning equipment would be placed, a landscaping plan, geotechnical reports and additional renderings.
The applicant team agreed to return with that information at a future meeting. The DPR Committee meets the second and third Tuesdays of each month. The next meeting will be at 4 p.m. Nov. 18, though it is not yet known whether this project will be heard then.
 The site on La Jolla Boulevard where Su Casa restaurant once stood (center) is planned for a new development. (Ashley Mackin-Solomon)
The site on La Jolla Boulevard where Su Casa restaurant once stood (center) is planned for a new development. (Ashley Mackin-Solomon)
The project site has been vacant since fall 2022, when the restaurant building was demolished. Su Casa had been closed since October 2019, when owners Moishe and Batia Chernovetzky decided to shut it down after 52 years.
Plans had been in the works for a different project. In January 2016, the La Jolla Community Planning Association gave its approval to a proposal presented by La Jolla architect Claude Anthony Marengo to demolish the building and construct a two-story mixed-use building, a two-story residential building, a three-story residential building and an underground parking garage.
The plan also was approved by the San Diego Planning Commission and the City Council in 2017.
However, upon retiring and closing the restaurant in 2019, Moishe Chernovetzy said he had no plans to pursue the project but instead would focus on finding a buyer for the property. ♦
