Share
Share
Or
https://www.archdaily.com/1036065/teaching-and-learning-space-for-waltham-forest-college-studio-dera
-
Area
Area of this architecture projectArea:
994 m² -
Year
Completion year of this architecture projectYear:
-
Photographs
-
Manufacturers
Brands with products used in this architecture projectManufacturers: Cibes Lift, Eastside Timber, Lindum Turf, Planteria Group, Style Curtain, The Iron Age Metalworks, Velfac
-
Lead Architects:
Max Dewdney
Text description provided by the architects. Studio DERA has transformed a former school swimming pool into a sustainable multi-purpose learning and wellbeing space for Waltham Forest College. With the college rapidly expanding its student body, finding new ways to accommodate educational and extracurricular needs was a priority. Studio DERA had already run a sustainable materials workshop for WFC students while building a hempcrete and timber community center and nursery in nearby Higham Hill. College Principal & CEO Janet Gardner then invited Studio DERA directors Max Dewdney and Marcel Rahm to reimagine the long disused swimming pool site and do a feasibility study.

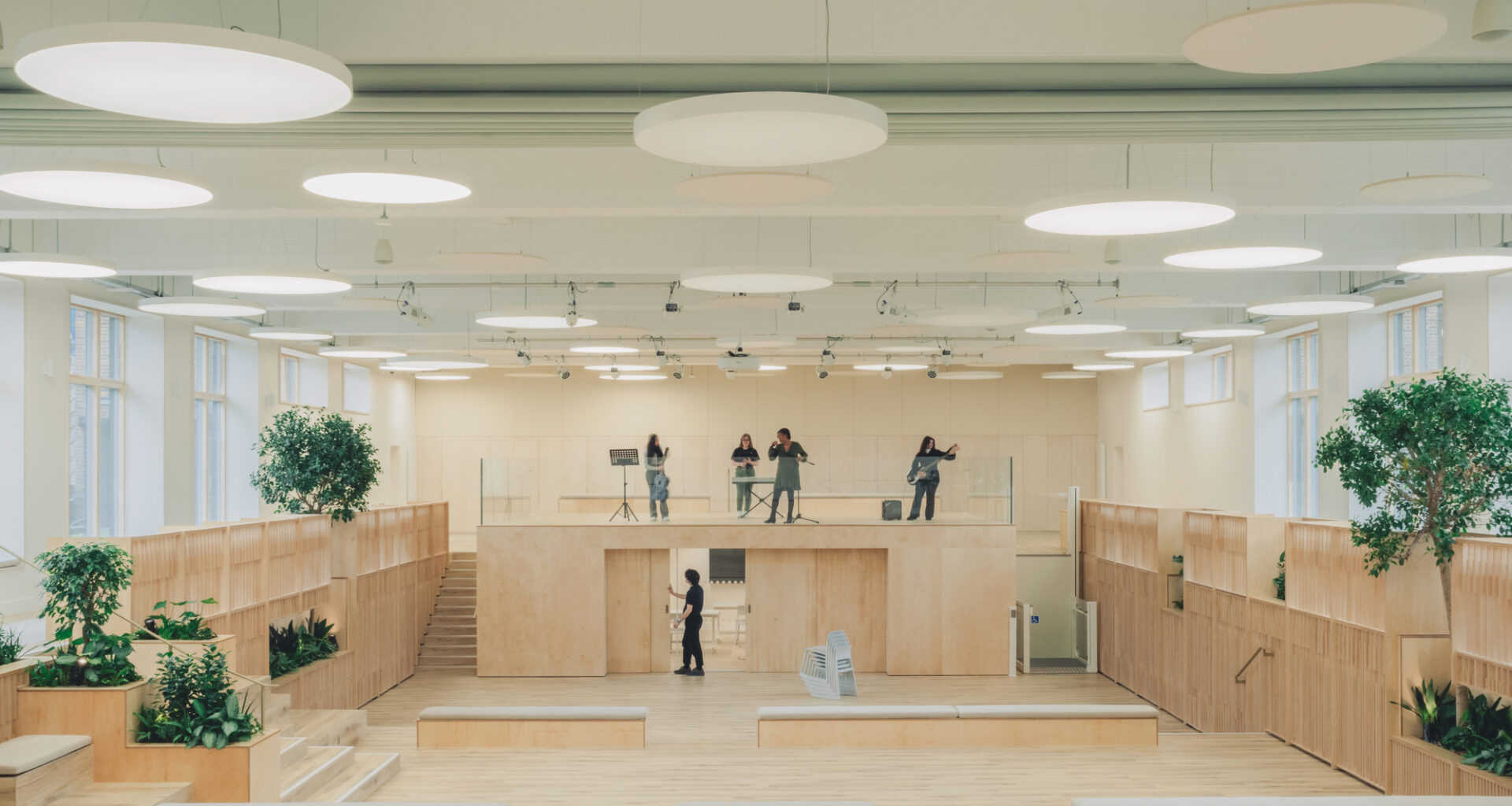
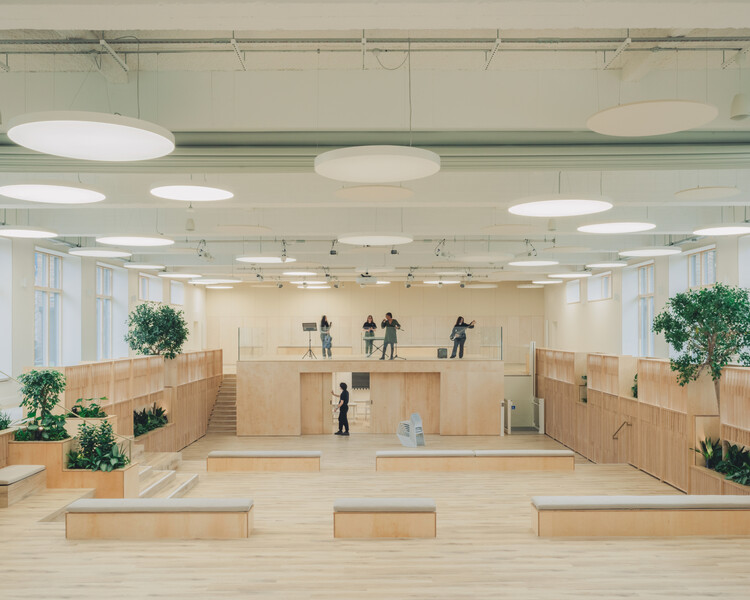
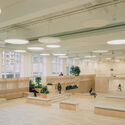
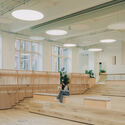
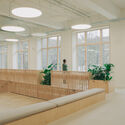
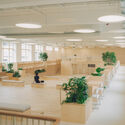
 © Lorenzo Zandri
© Lorenzo Zandri