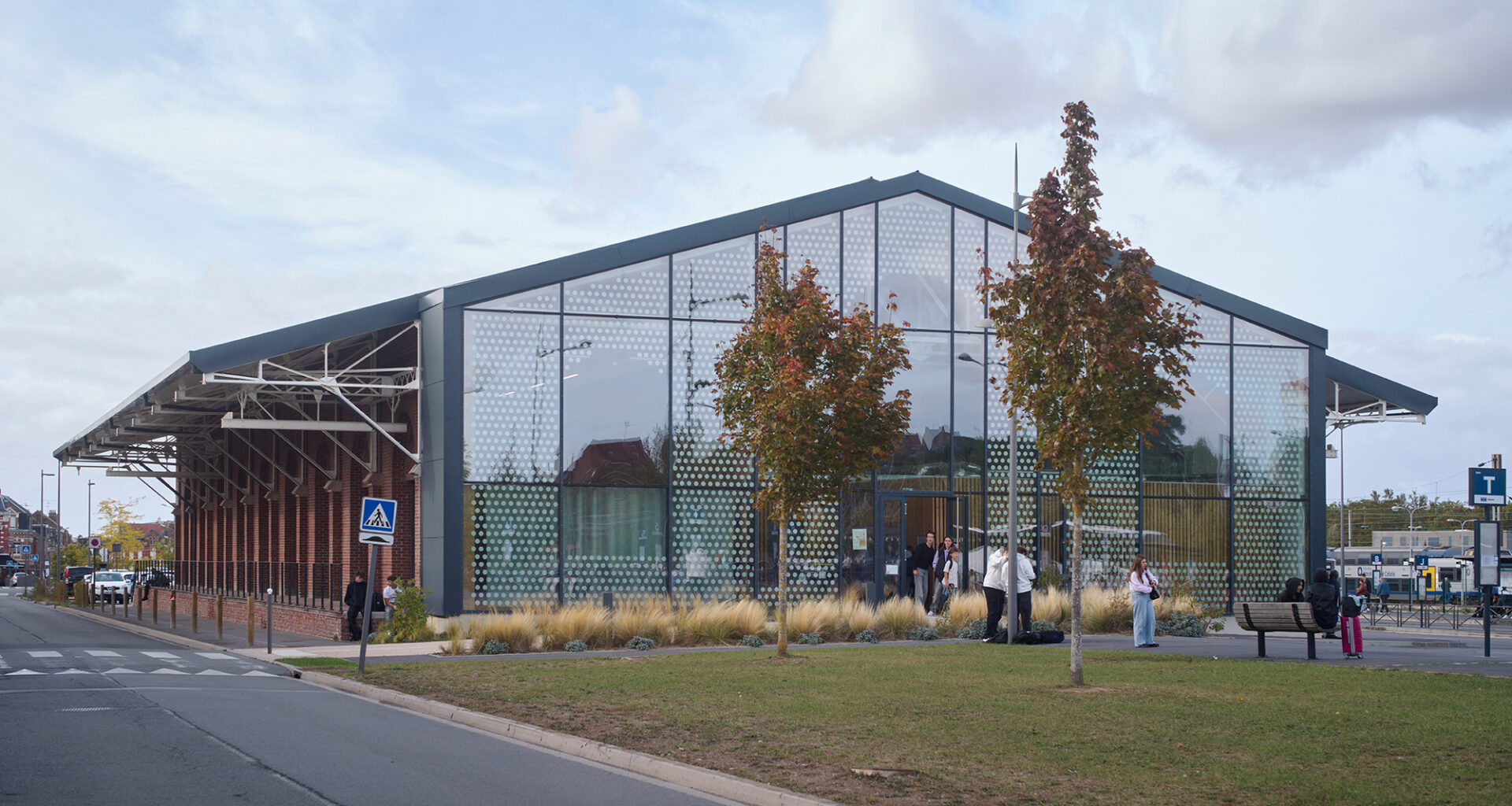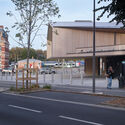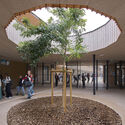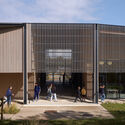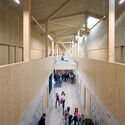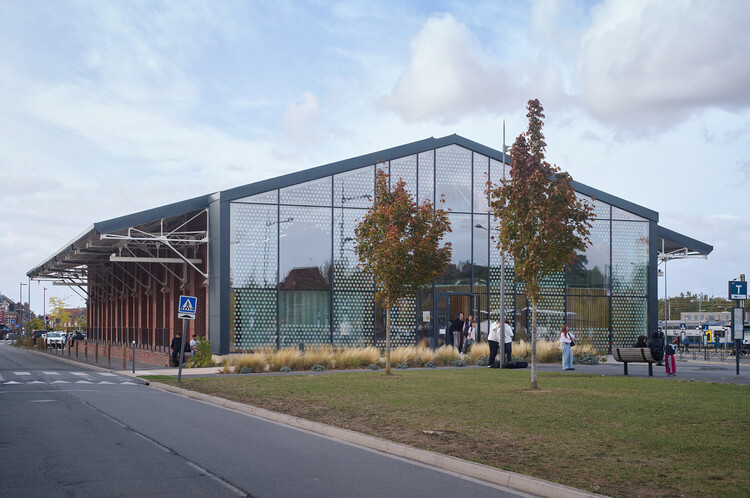 College Robert Badinter by Coldefy. Image © Julien Lanoo
College Robert Badinter by Coldefy. Image © Julien Lanoo
Share
Share
Or
https://www.archdaily.com/1036170/coldefy-completes-the-first-timber-framed-school-in-northern-france
Coldefy, in collaboration with Relief Architecture, has completed the Robert Badinter Secondary School, the first timber-framed school in northern France. Designed to accommodate 650 students, the project is situated on a former railyard adjacent to the city’s train station and within walking distance of the town center. The new school forms part of a wider urban renewal strategy aiming to consolidate transportation links and introduce new civic amenities to the area.
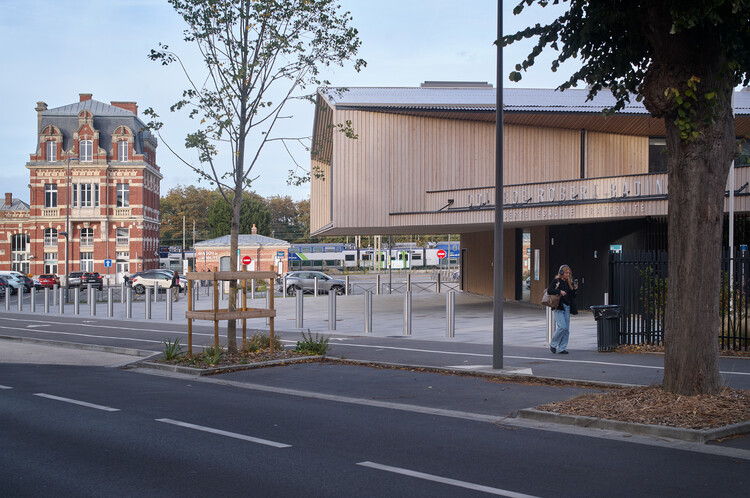 College Robert Badinter by Coldefy. Image © Julien Lanoo
College Robert Badinter by Coldefy. Image © Julien Lanoo
The site, positioned along the historic moat of the city’s Vauban fortifications, required the stabilization of underground chalk quarries, or catiches, before construction. The school is organized around two primary volumes that define a central courtyard with a playground, sports fields, and staff parking. The main teaching block faces the 19th-century train station with a cantilevered timber porch that guides students from the public realm into a protected environment. A cut-out in the roof preserves an existing tree, anchoring the building within its immediate context. The block runs parallel to a row of mature trees, reinforcing the streetscape, while a lower structure containing the cafeteria and staff areas is set back behind landscaped space.
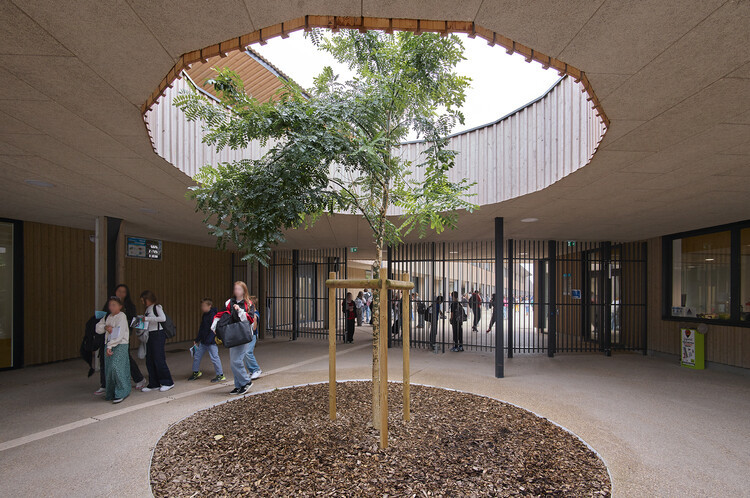 College Robert Badinter by Coldefy. Image © Julien Lanoo
College Robert Badinter by Coldefy. Image © Julien Lanoo
The architectural language references the industrial character of the site, particularly through the main building’s offset double-pitched roof, which echoes traditional railway halls. Inside, classrooms and staff facilities are arranged around a double-height hall illuminated by skylights that diffuse soft daylight into circulation areas. An 80-seat Knowledge and Cultural Centre, accessible from the street, provides a shared resource for students and the local community. Timber interiors contribute to the project’s material consistency, aligning with its structural system while supporting a calm setting for study and collaboration.
Related Article BIG Reveals “The Sail” Congress Center on the Seine Riverfront in France 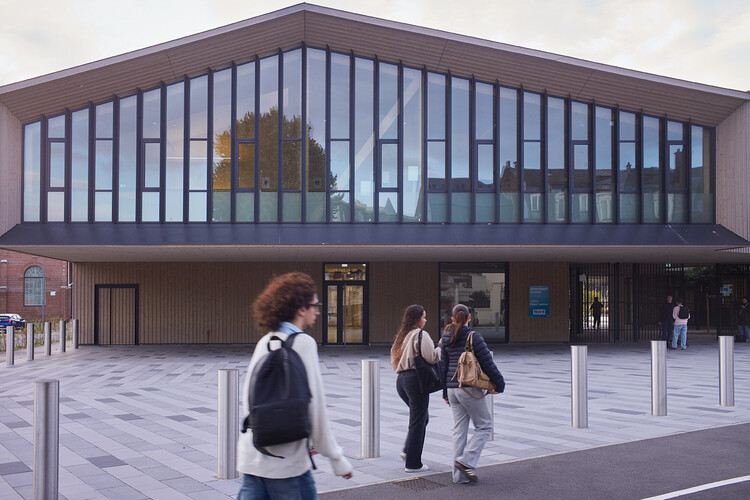 College Robert Badinter by Coldefy. Image © Julien Lanoo
College Robert Badinter by Coldefy. Image © Julien Lanoo
Circulation between programs is supported by a covered walkway on the ground floor that connects the teaching spaces, cafeteria, staff rooms, and a sheltered playground, creating an integrated sequence of indoor-outdoor zones. A large south-facing roof overhang provides passive shading to limit solar gain during summer months. The cafeteria opens to landscaped gardens through a transparent facade that maintains visual continuity with the outdoors. The rear parking area is heavily planted and positioned to allow for future expansion, supporting long-term adaptability as the surrounding district continues to evolve.
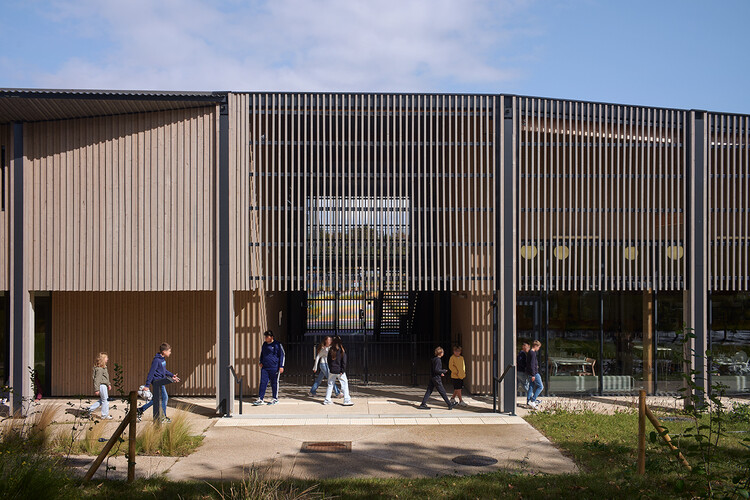 College Robert Badinter by Coldefy. Image © Julien Lanoo
College Robert Badinter by Coldefy. Image © Julien Lanoo
Opposite the school, Coldefy and Relief Architecture have retrofitted the remaining portion of a 30-meter-wide early-20th-century train shed into a 934-square-meter sports hall. The structure retains its restored brick exterior, while the interior introduces a light-filled space clad in OSB panels that expose the original iron trusses. The hall is shared with the wider community outside school hours, extending the public function of the overall development. Together, the new construction and adaptive reuse contribute to a larger framework of urban transformation anchored in the site’s industrial heritage.
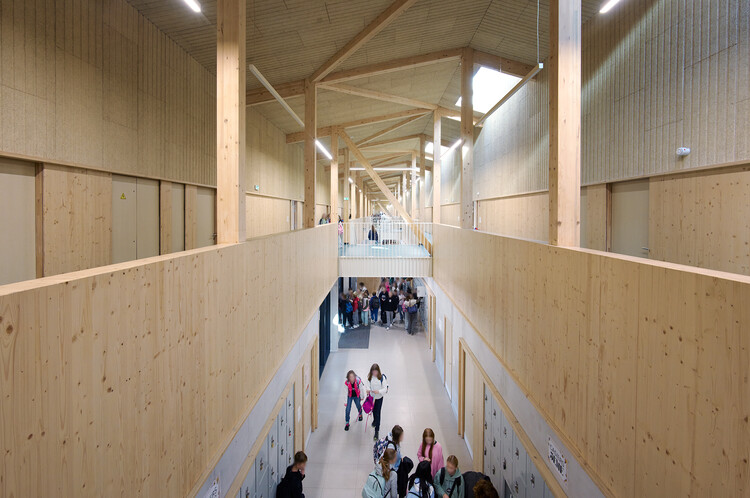 College Robert Badinter by Coldefy. Image © Julien Lanoo
College Robert Badinter by Coldefy. Image © Julien Lanoo
The school and sports hall hold an “Excellent” rating under France’s High Environmental Quality (HQE) certification and a Low Carbon Building certificate. The project incorporates a bioclimatic approach supported by several energy-efficient systems, including a biomass boiler using locally sourced pellets that provides 80% of heating demand. Photovoltaic panels supply 15% of the building’s electricity, while a rainwater harvesting system covers half of the water used in sanitary facilities. These measures contribute to reducing operational impacts and model sustainability strategies within an educational program.
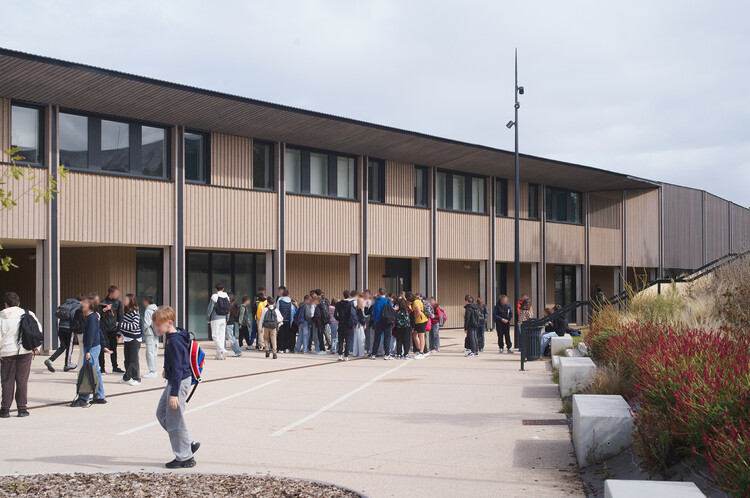 College Robert Badinter by Coldefy. Image © Julien Lanoo
College Robert Badinter by Coldefy. Image © Julien Lanoo
In other news from France, Bjarke Ingels Group (BIG) has revealed the design of a new congress center in Rouen, defined by a sweeping timber roof inspired by the city’s relationship with water. In Paris, the Centre Pompidou has closed for a five-year transformation led by Moreau Kusunoki with Frida Escobedo Studio and AIA Life Designers following an international competition. The Fondation Cartier has also reopened its Jean Nouvel–designed building with a new exhibition by Formafantasma.
