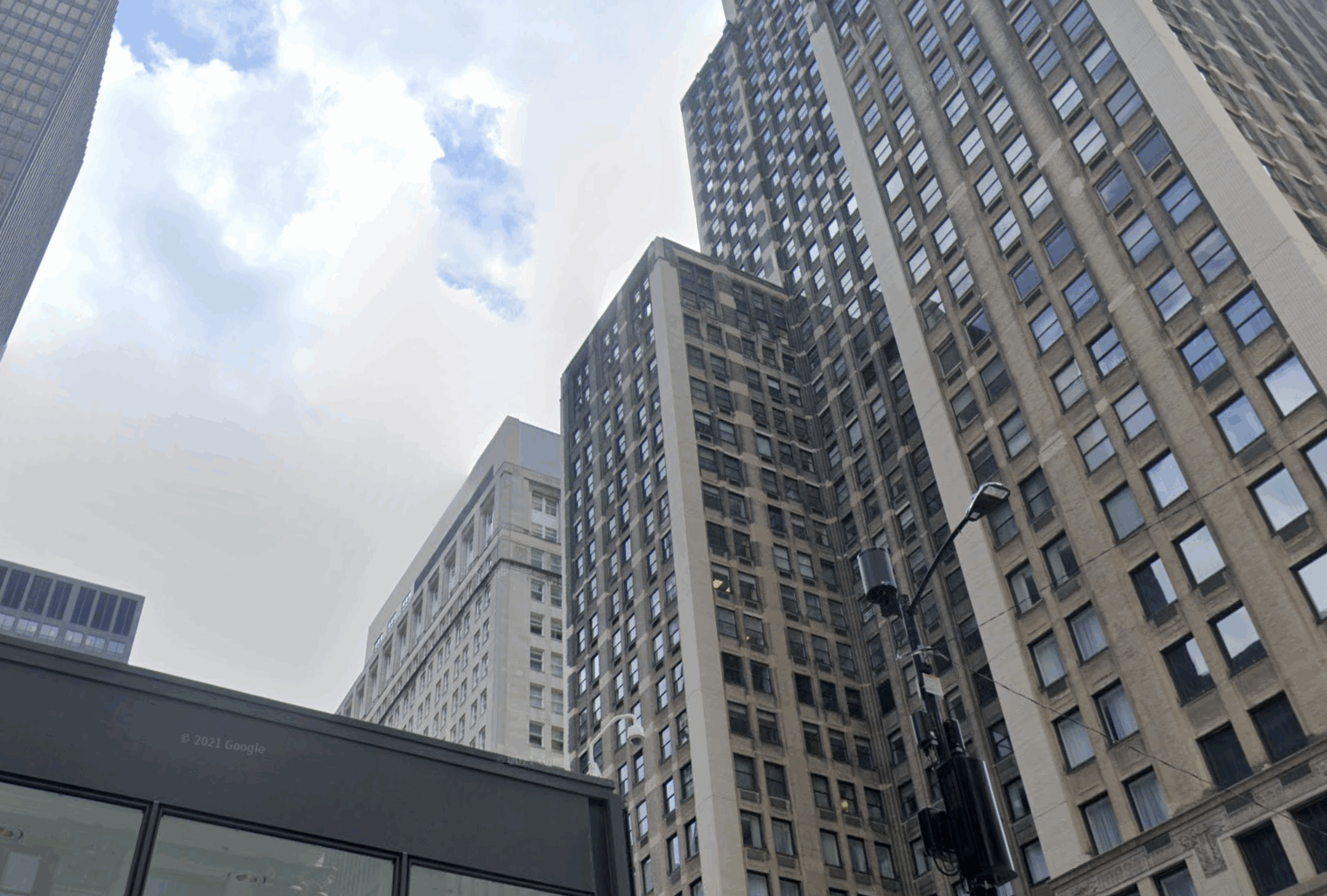DOWNTOWN — A Downtown office tower that is set to be partially converted into housing is officially a Chicago landmark after City Council gave final approval to the measure Tuesday.
The Bankers Building — also known as the Clark Adams Building — at 105 W. Adams St. is one of six Downtown high rises slated to receive tax-increment financing to help create about 1,700 apartments as part of the city’s LaSalle Street revitalization project.
Completed in 1927, the Art Deco tower was designed by the sons of the famous Chicago architect Daniel Burnham.
Under a $183.5 million rehab, the building’s top 30 floors are slated to be transformed into 400 apartments, 120 of which will be earmarked as affordable, according to planning documents. Floors three-10 of the building are owned and occupied by Club Quarters Central Loop Hotel and are not included in the project, according to planning documents.
The plans also include two penthouse duplex units on floors 39-40 in addition to an amenity space planned for the 24th floor, though details for the space haven’t been finalized.
Planning documents show that the amenity floor will include the typical shared spaces found in large rental buildings. The developer is exploring whether it can use the roof on the adjacent 23rd floor for outdoor space, possibly adding walkout terraces or green roof areas that would be accessible from the 24th-floor amenity level, according to planning documents.
The project includes nearly 30,000 square feet of commercial space on the ground and second floors, which planning documents say could be used to house a grocery store, restaurant and other businesses. Plans also call for 195 bicycle parking spaces for residents.
The project was awarded $67.5 million in tax-increment financing money in September.
Listen to the Block Club Chicago podcast:
