Share
Share
Or
https://www.archdaily.com/1035875/changzhou-tian-an-clubhouse-renovation-hatch-architects
-
Area
Area of this architecture projectArea:
4000 m² -
Year
Completion year of this architecture projectYear:
-
Photographs
-
Manufacturers
Brands with products used in this architecture projectManufacturers: Daron Ceramics , Duravit , Nippon Paint
-
Lead Architects:
David Wei
Text description provided by the architects. Located on West Tai Lake in Changzhou, Tian An Clubhouse originally served the surrounding villa community for over a decade. As residents’ lifestyles evolved, the building required renewal. HATCH Architects was commissioned to redesign the clubhouse with an architectural language that bridges Oriental philosophy and contemporary comfort—reviving a sense of harmony between nature and order.

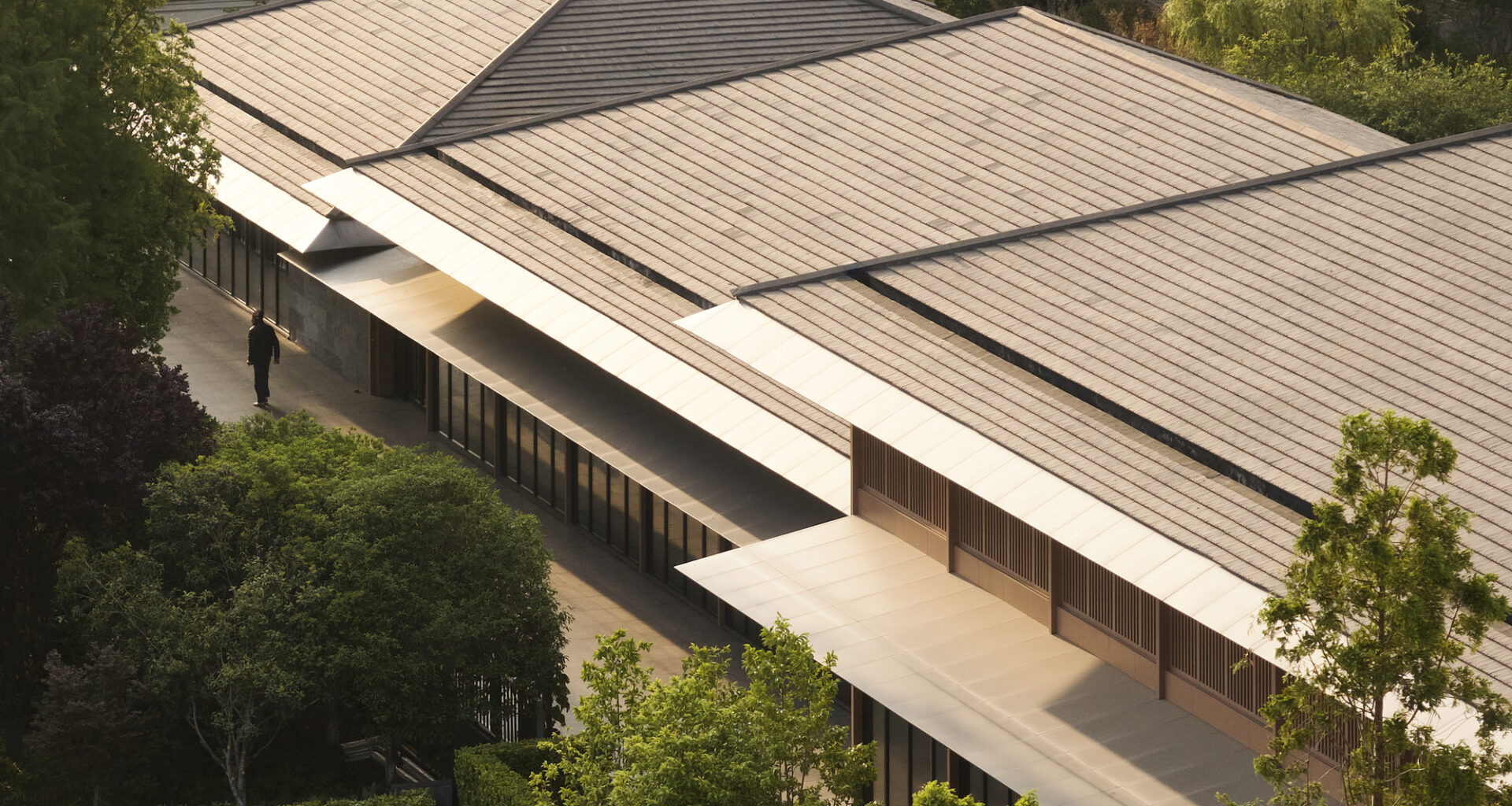
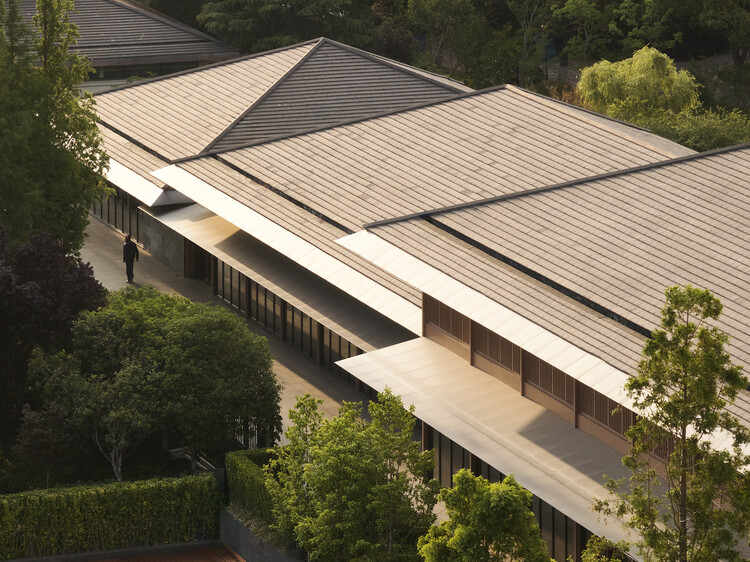
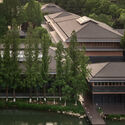
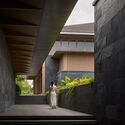
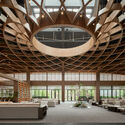
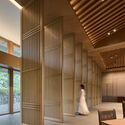
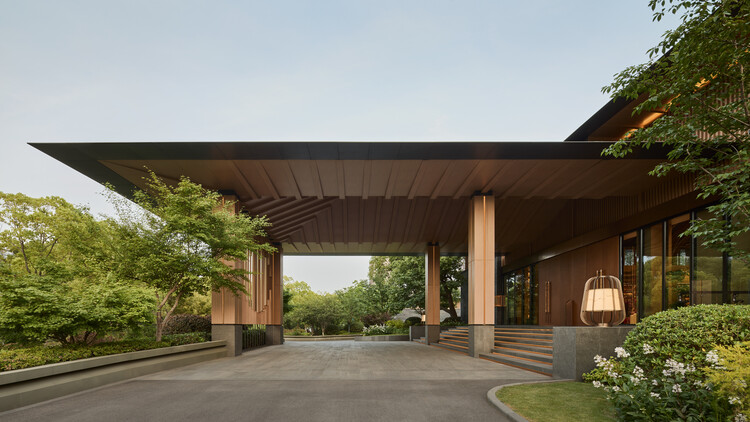 © Qingyan Zhu
© Qingyan Zhu