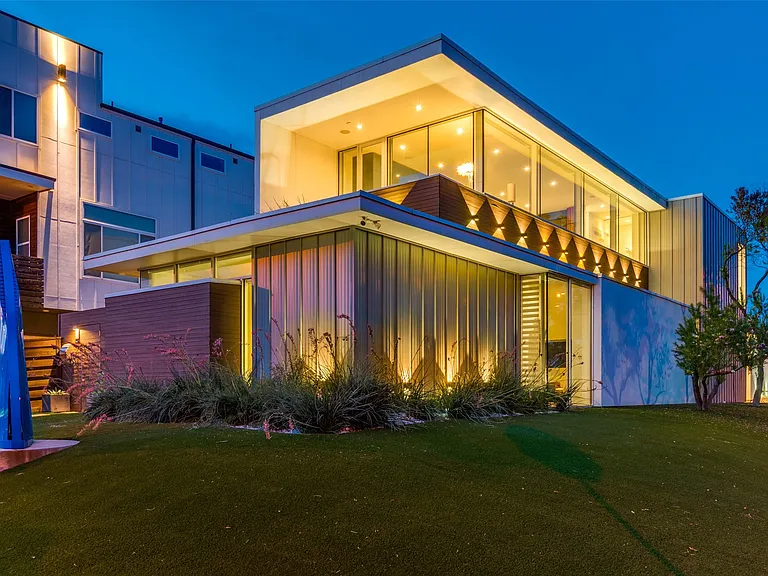
When we talk about contemporary architecture, few names are as roundly revered as Josh Nimmo. Based right here in Dallas, his firm NIMMO pushes the conventional boundaries of architecture to create inspiring environments. Homes that carry the NIMMO name are often identified by their innovative materials, expansive glazing, and meticulous attention to detail. By underscoring modern form and functionality with expert fundamentals, NIMMO creates contemporary settings that transcend classification and evoke timeless appeal.
One such example just opened up at 2300 N Carroll Ave. Built in 2013, this 3,971-square-foot, four-bedroom, five-bathroom residence seamlessly blends artistry, privacy, and livability.
From the exterior, it’s emblematic of NIMMO architecture. Tucked behind a discreet gated entry, the property opens to a newly turfed front yard punctuated by a striking deep-blue sculpture. The two-level design leverages lighting, glass, and mixed media to make a statement.
“This home is a standout among the neighborhood,” said listing agent Valerie Dillon with Dave Perry-Miller Real Estate. “It’s hard to believe they constructed this home in 2013. The vision, detail, and craftsmanship make it absolutely iconic and timeless. It feels like brand new construction and will retain so much of its contemporary, innovative awe for years to come.”
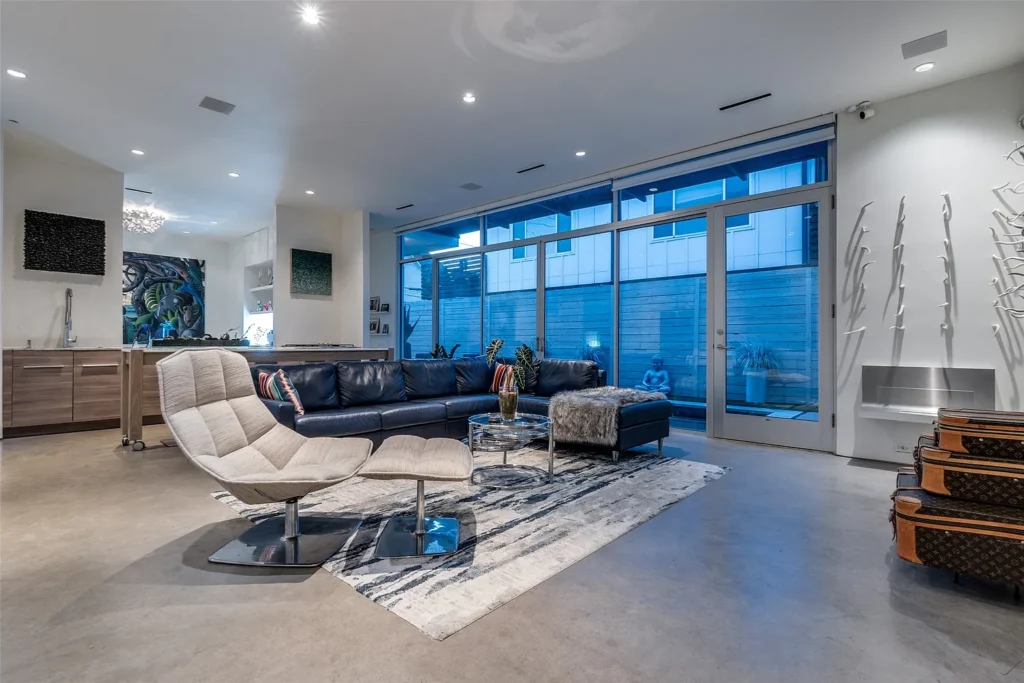
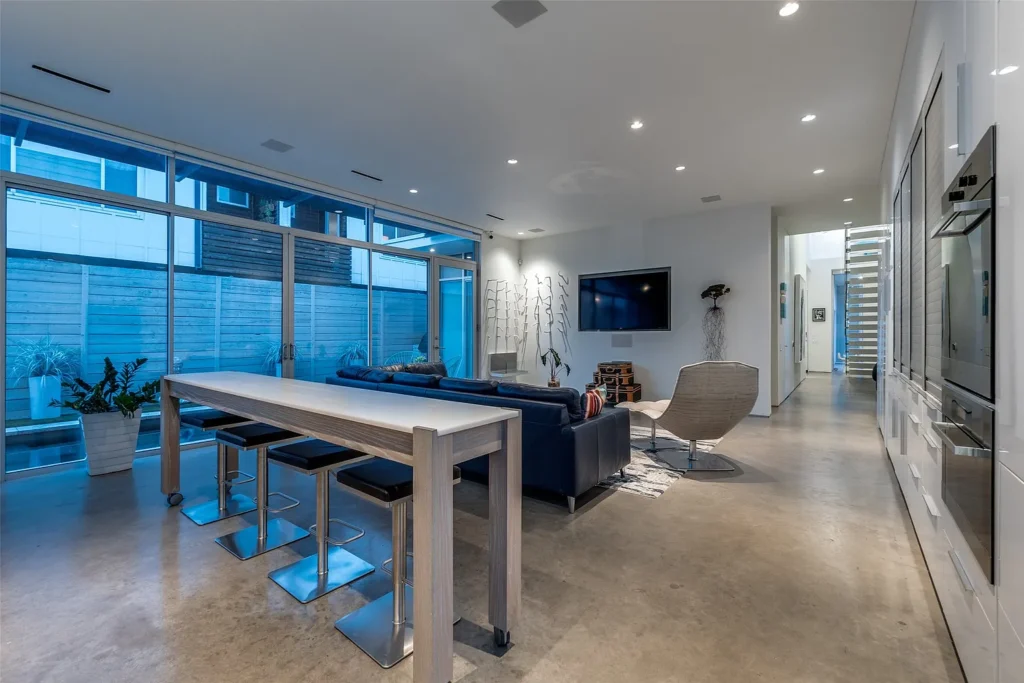
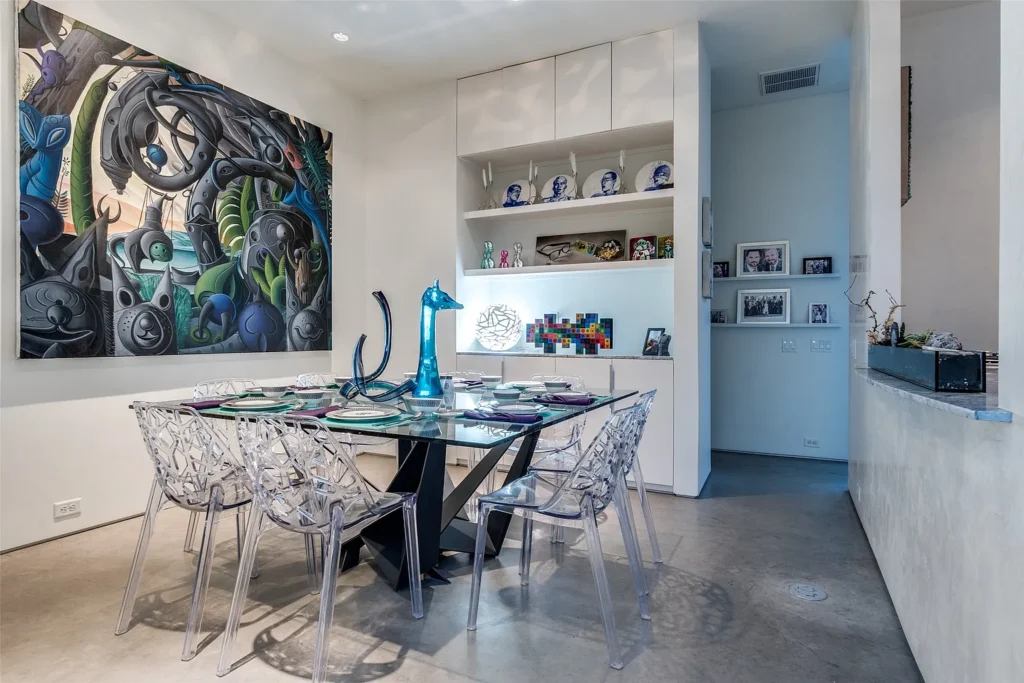
Then, the interior pairs sleek lines with Scandinavian minimalism to create cohesive contemporary textures. Sealed concrete flooring, museum-finished walls, and pocket doors also give an artisan appearance.
This home is arranged around an open concept, allowing for easy entertaining. The main living room is bookended with an eat-in bar and connects to the formal dining room over the kitchen.
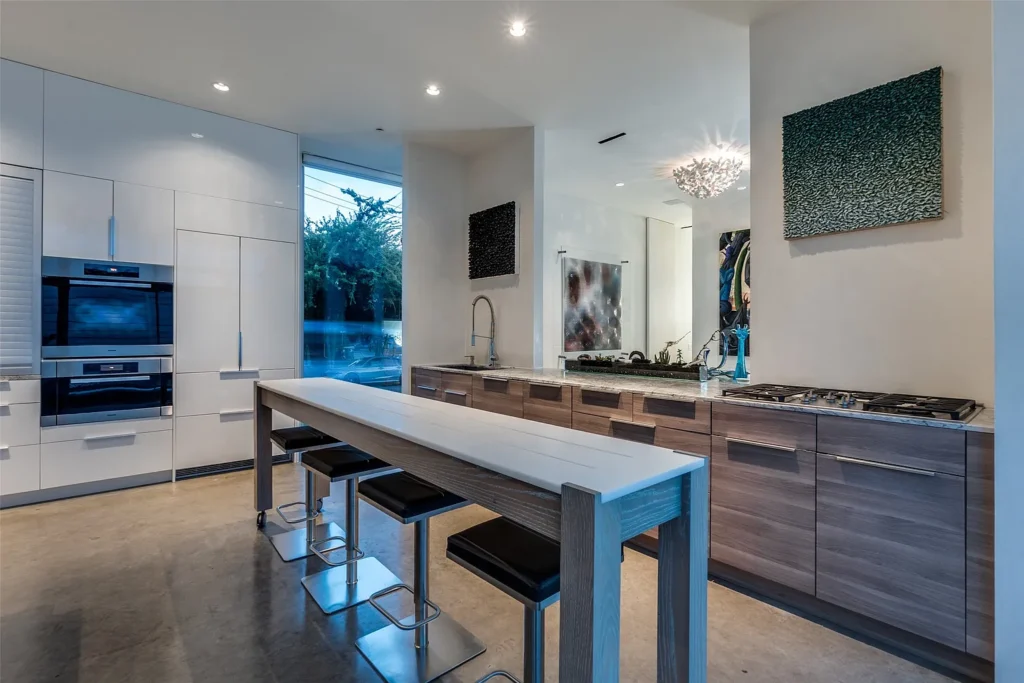
Of course, the kitchen itself is one-of-a-kind. Equipped with Miele appliances, a Liebherr refrigerator, and a Miele steam oven, it encourages professional experiences. With custom cabinetry and a minimalist design, it’s as attractive as it is efficient.
The primary suite is a resort-inspired retreat. Offering direct access to the pool area, it’s a private escape with your own personal paradise. It also features a spa-inspired bath with dual sinks and a custom walk-in closet with an integrated washer and dryer.
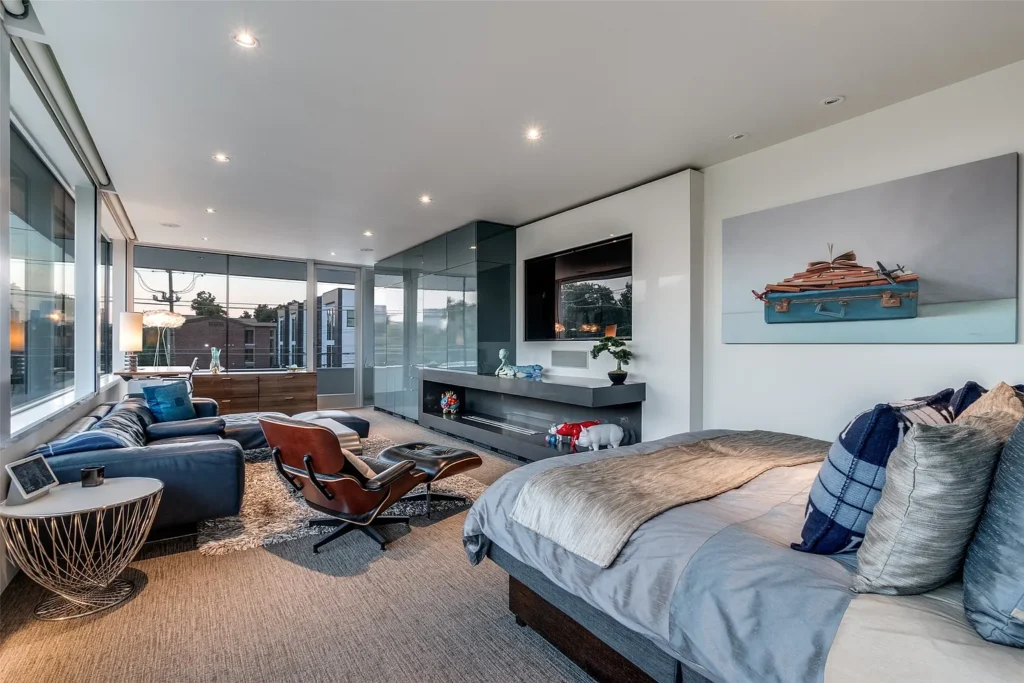
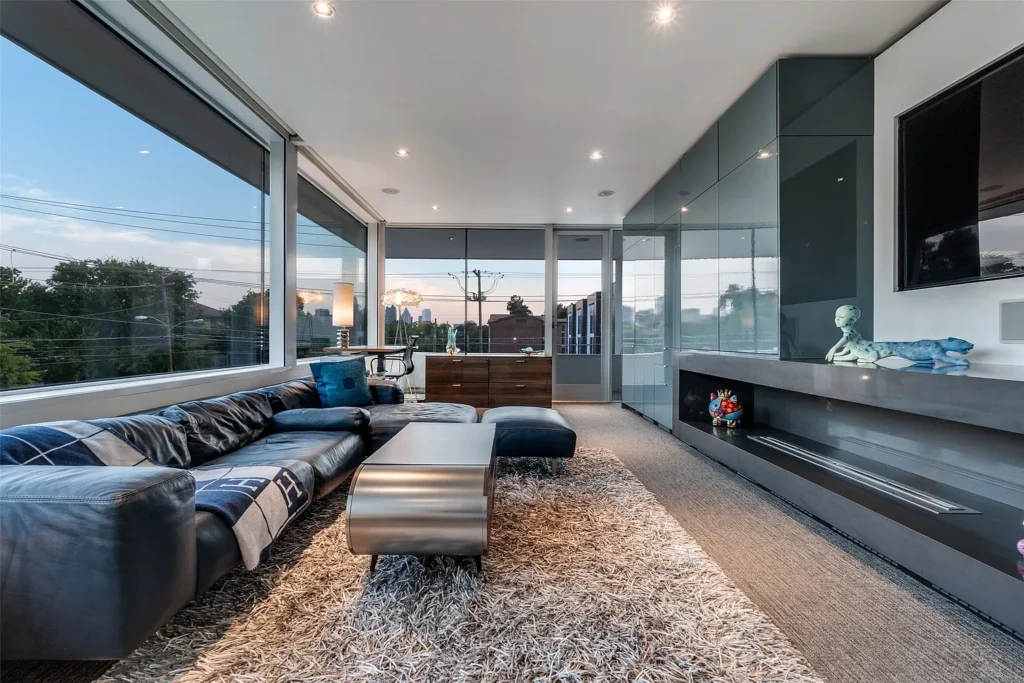
Situated at the top of a glass-walled staircase, the second primary suite is on a different level, both literally and figuratively. Anchored by a stunning fireplace and defined by Dallas skyline views, this space pushes standards of design. In all, this suite includes a living area with a kitchenette and a balcony.
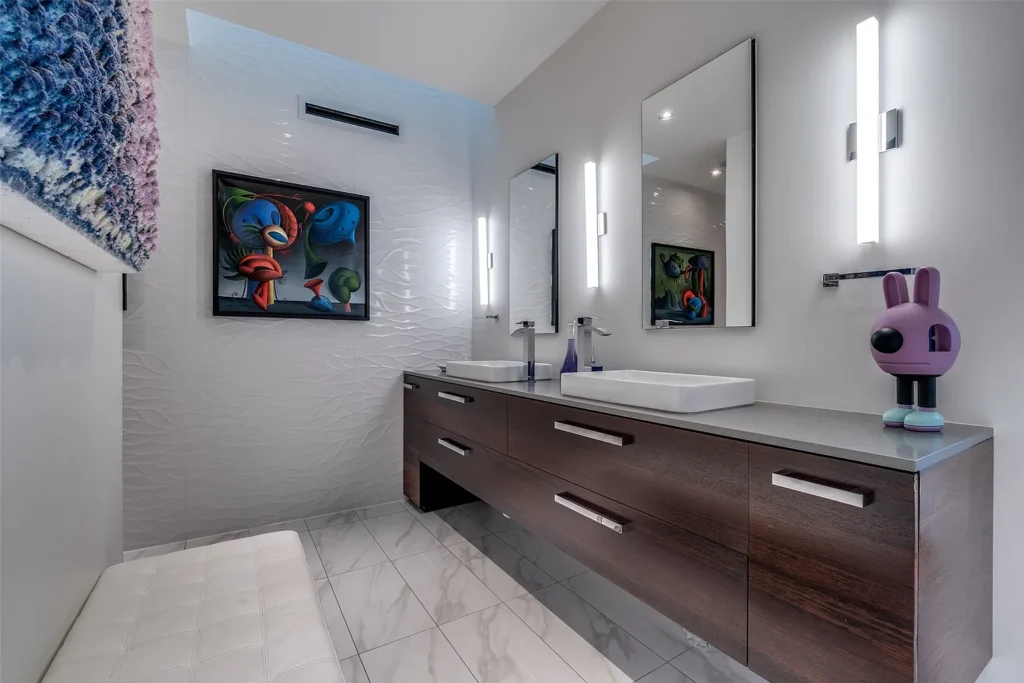
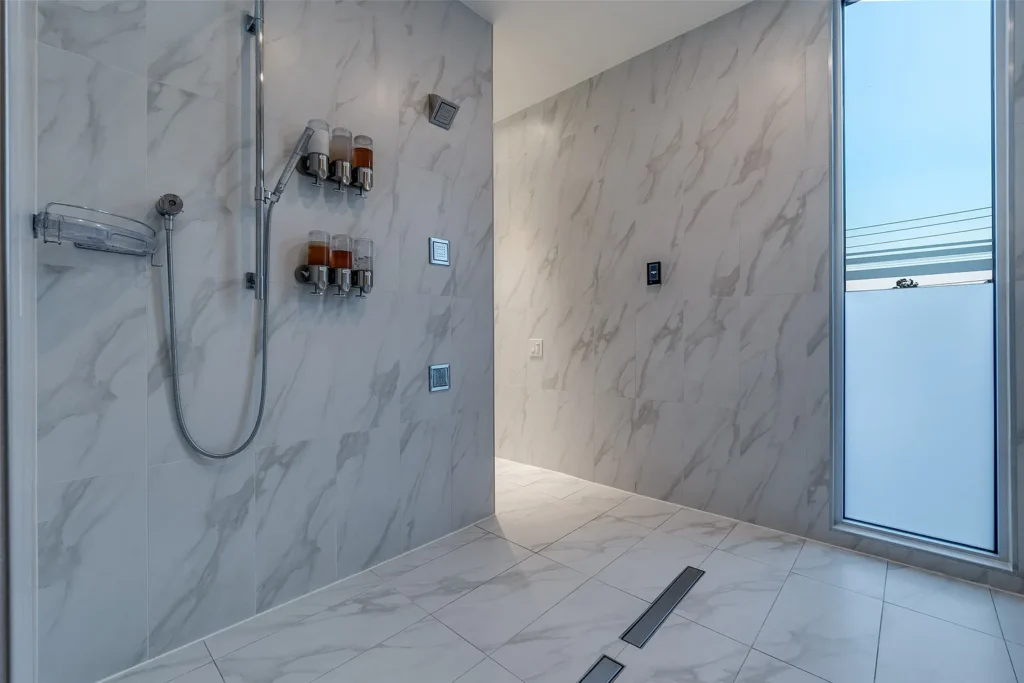
Then, a state-of-the-art spa experience awaits in the ensuite bathroom. This corner of serenity includes a Kohler digital dual shower system, multiple shower heads, a Kohler smart toilet, heated floors, plus a spacious custom closet.
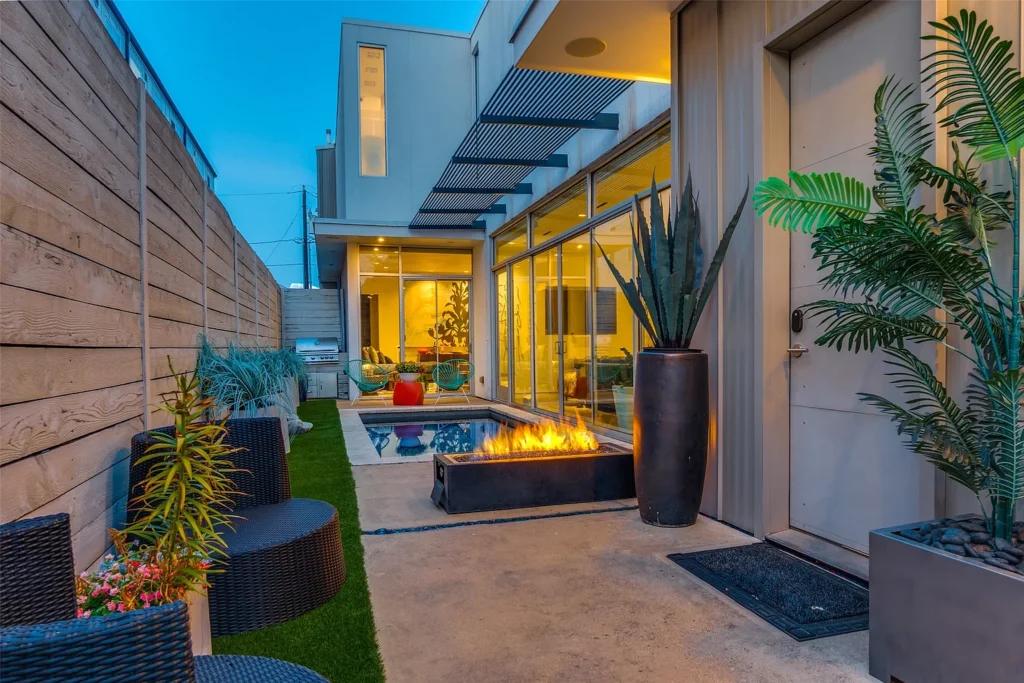
The outdoor amenities add luxury appeal to this incredible property. With a chic swimming pool, built-in grill, and fire pit, this area is your answer for out-of-this-world entertaining.
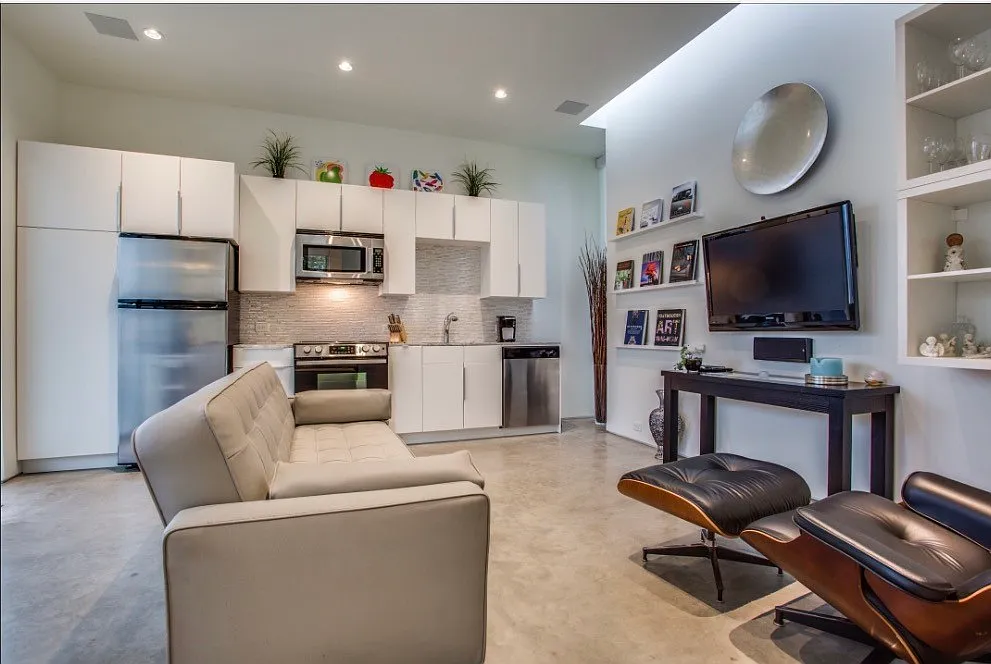
But that’s not all… In addition to the array of rooms and flex spaces this home provides, it also includes a 665-square-foot attached accessory dwelling, originally designed as a mother-in-law suite. This space offers a large bath, walk-in closet, utility room with washer and dryer, and a high-fenced patio.
Those wondering what it means to experience an original NIMMO should look no further than this gem.
Valerie Dillon with Dave Perry-Miller Real Estate has 2300 N Carroll Ave. listed for $1.6 million.