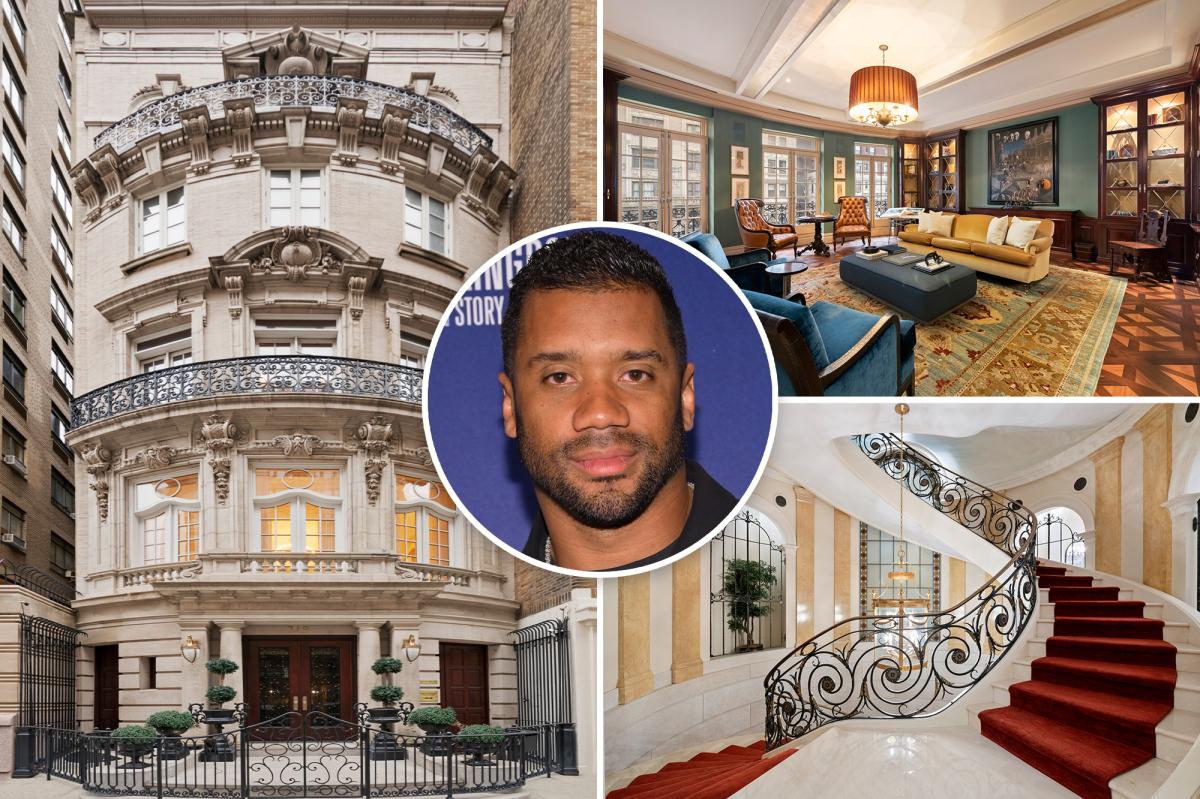New York Giants backup quarterback Russell Wilson recently toured a Gilded Age mansion on the Upper West Side that’s on the market for $29.75 million — far less than its $50 million asking price in 2013.
The house hunt comes shortly after Russell signed a one-year, $10.5 million contract with the Giants earlier this month, after just one season with the Pittsburgh Steelers. But he was benched after the Giants lost their first three games.
Despite the tough start in the Big Apple, he’s receiving much love from his wife, Ciara, and her celebrity friends. Ciara was recently on Apple Music’s “Level Up Radio,” and she shared that her hubby is “always in the mix” and wants to hear all the tea when she is hanging out with her best pals, singer Kelly Rowland and actress La La Anthony.
Wilson with his A-list wife, Ciara. Getty Images
The stunning facade was landmarked in recent years. Celeste Godoy Photography
A dramatic staircase anchors the dwelling. Celeste Godoy Photography
The large chef’s kitchen. Celeste Godoy Photography
The vibrant dining room. Celeste Godoy Photography
The couple, who share three children — Sienna Princess, 8, Amora Princess, 1, and 5-year-old son Win — got married in 2016, two years after Wilson won a Super Bowl with the Seahawks. Ciara Wilson also has a an 11-year-old, Future Zahir, from a previous relationship.
The limestone Beaux-Arts mansion, at 349 W. 86th St., has had the same owner since 1999, when Randall Jackson bought it for $1.4 million and rebuilt it from the ground up. At the time of Jackson’s purchase, the mansion had been abandoned — there were no stairs, no roof, and just rats and pigeons for tenants. It most recently returned to market in April asking its current $29.75 million price.
Long before Jackson, the home was owned by an exiled Russian prince, Sergei Belosselsky-Belozersky, who converted the mansion into a headquarters for the House of Free Russia, from the 1940s to the 1990s.
There’s no shortage of space for lounging. Celeste Godoy Photography
Handsome wood trim adorns the interior. Celeste Godoy Photography
One of the bedrooms on offer. Celeste Godoy Photography
Inside a grand spa-like bath retreat. Celeste Godoy Photography
Space aplenty for a large wine collection. Celeste Godoy Photography
At 25 feet wide, the seven-story home features a striking landmarked facade with Doric columns, Roman brick and terra cotta, and wrought iron balconies. The property was developed by Joseph A. Farley and designed by Janes and Leo Architects around 1901; the facade was landmarked in 2020.
Inside, there are eight fireplaces — plus an interior elevator, dramatic stairs and outdoor space on almost every level.
The home opens to a grand foyer. Design details include high ceilings, hardwood floors, and lots of natural light. A formal living and dining room were built for entertaining, along with a chef’s kitchen, which opens to a terrace. There’s also a screening room, several dens and a home gym — along with a stunning rooftop garden.
The listing broker is Lydia Sussek, of Douglas Elliman, who declined to comment.
