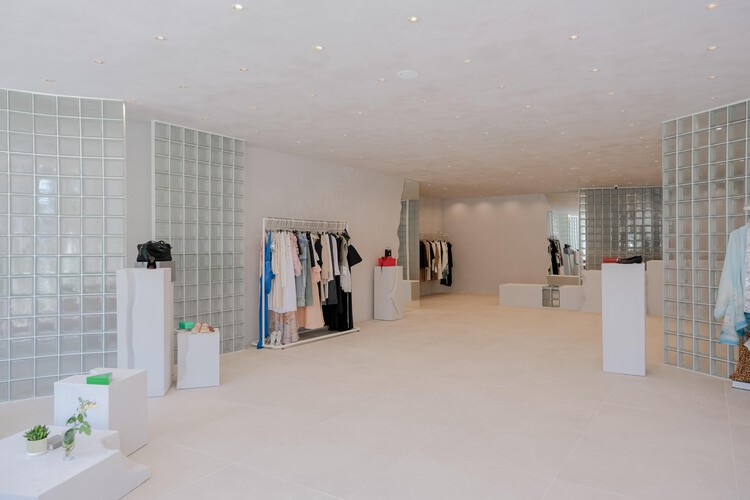Share
Share
Or
https://www.archdaily.com/1031771/erosion-buze-mustaqe-showroom-phi-plus-architects
-
Area
Area of this architecture projectArea:
310 m² -
Year
Completion year of this architecture projectYear:
-
Photographs
-
Manufacturers
Brands with products used in this architecture projectManufacturers: Dage, Knauf, NATUZZI, Petridis, Samsung Electric
-
Lead Architects:
Rinë Zogiani, Bernard Nushi
Text description provided by the architects. Erosion is a fashion showroom designed by PHI+ Architects, located in a central commercial area of Pristina, Kosovo. The project reflects a deliberate architectural gesture, a stripping away of superficial design to reveal the raw, structural core of the space. The key concept draws inspiration from the natural process of erosion, a slow, transformative force that exposes the essence beneath the surface. This idea materializes through fractured walls and glass surfaces, where controlled cracks become intentional architectural statements. These ruptures symbolize the intersection between architecture and fashion, a dialogue of permanence versus ephemerality, structure versus expression.







 © Dea Zogiani
© Dea Zogiani