Share
Share
Or
https://www.archdaily.com/1031250/house-jn109-suav
-
Area
Area of this architecture projectArea:
85 m² -
Year
Completion year of this architecture projectYear:
-
Photographs
-
Manufacturers
Brands with products used in this architecture projectManufacturers: JUNG, Corian, imex
Text description provided by the architects. Located in Madrid’s Chamberí district, along the Paseo de la Habana, this residence occupies the top floor of a building constructed in 1973—an example of Spain’s 1970s architectural language, marked by pragmatism, industrial materiality, and a drive toward modernization. The building’s original features—exposed brick and steel—speak to this era’s emphasis on functionality over ornament.

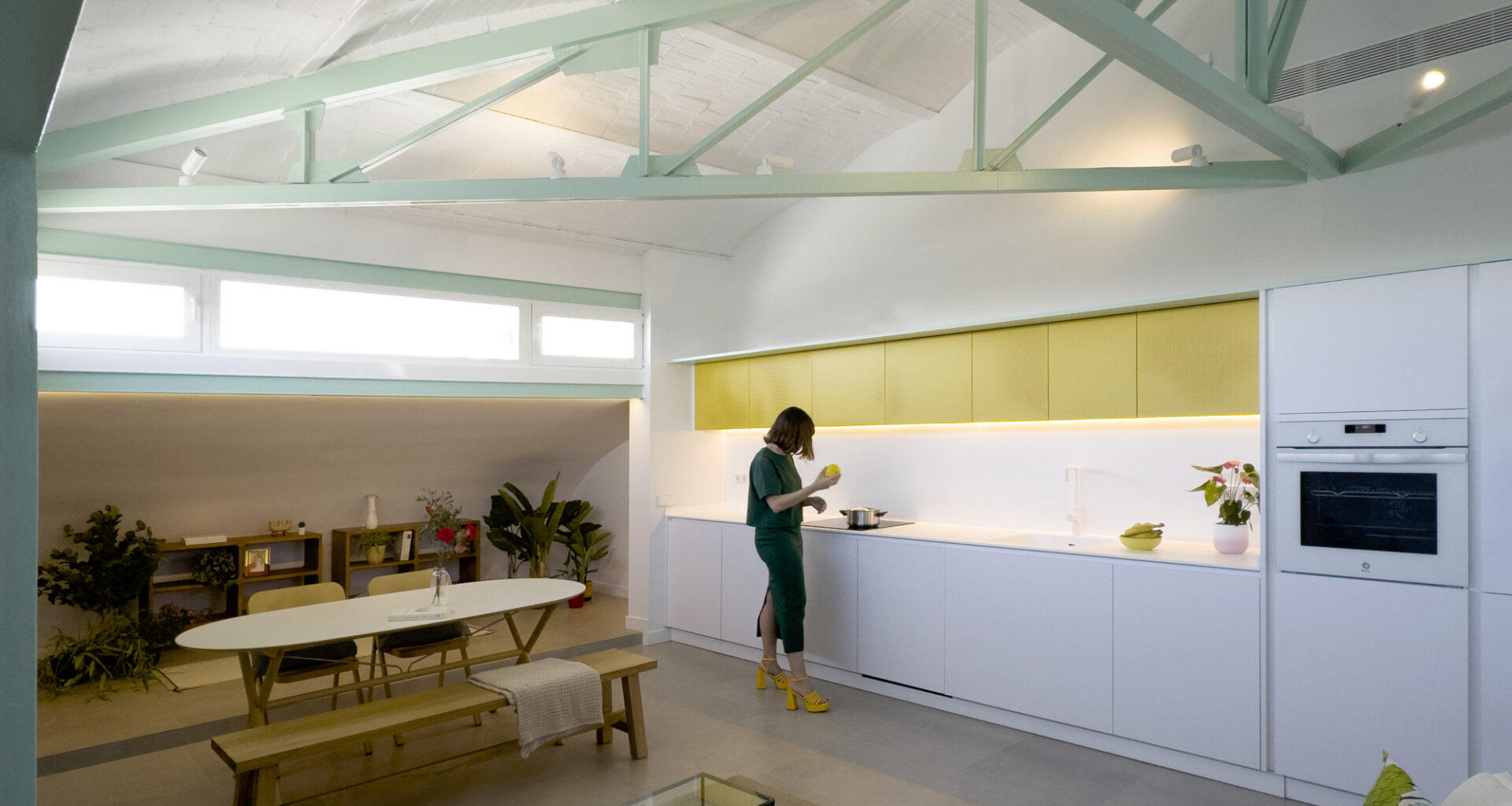
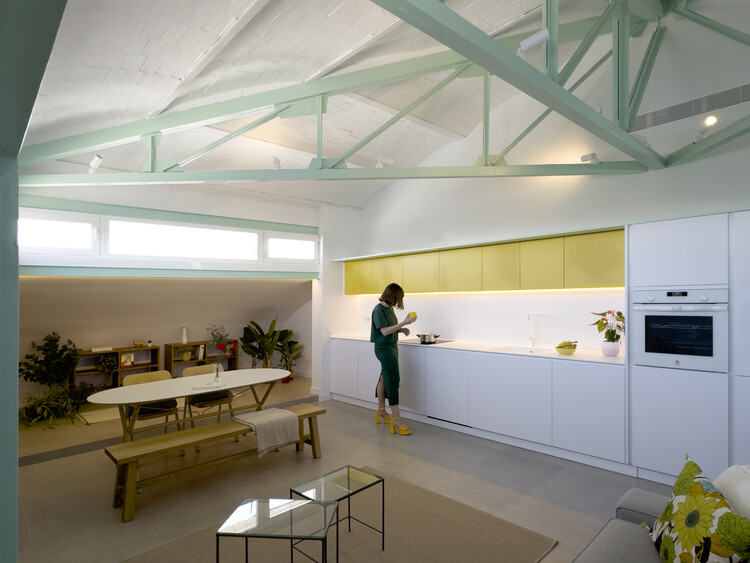
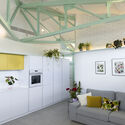
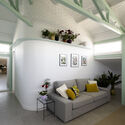
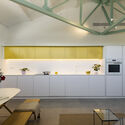
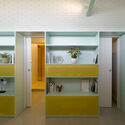
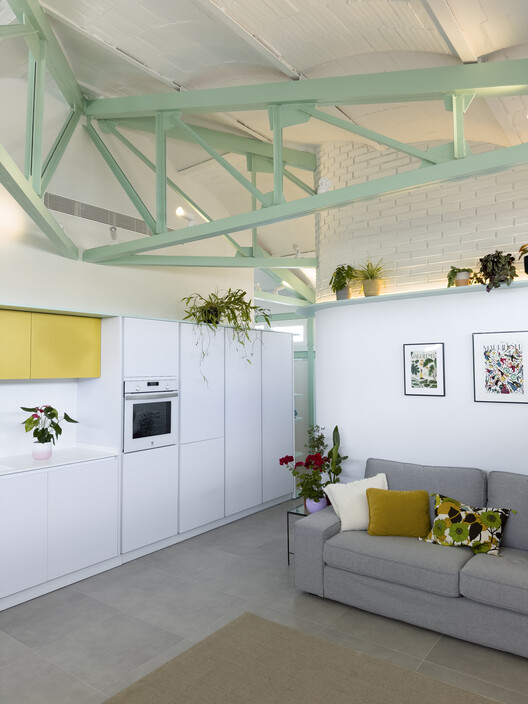 © SUAV
© SUAV