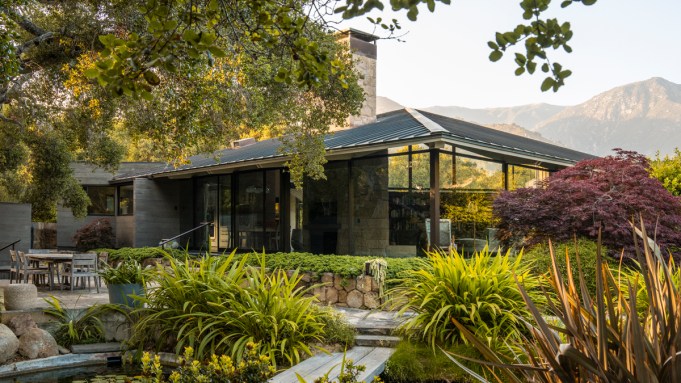Designed by trailblazer Lutah Maria Riggs, Santa Barbara‘s first licensed female architect and one of the first women to be named a fellow of the American Institute of Architects, this midcentury-modern residence was described as a “glass tent” by Time magazine upon its completion in the early 1950s. Sold to its current owner in spring 2011 for $6.25 million and subsequently renovated, it’s just popped up on the market for a dash under $14 million. And, according to the listing held by Luke Ebbin of The Ebbin Group at Compass, it’s “a living piece of architectural history and one of Montecito’s most important homes.”
After starting out as an apprentice to Spanish Revival master George Washington Smith, Riggs went on to head up her own firm. In addition to creating numerous Spanish Colonial Revival and modernist homes throughout the Southern California region—including a suburban Los Angeles residence for actress Greta Garbo—the Ohio-born architect also had a hand in numerous commercial projects, ranging from the restoration of the Lobero Theatre to a small temple for the Vedanta Society.
When her commissions dwindled during World War II, Riggs found work as a Hollywood set designer for MGM and Warner Brothers, crafting Regency-inspired sets for films such as The Picture of Dorian Gray.

A massive stone fireplace separates the living and dining areas.
Gavin Cater
RELATED: Meg Ryan Has Relisted Her Revamped Montecito Estate for $19.5 Million
Commissioned by Alice Erving and created during Riggs’s modernist phase, this particular abode is tucked away on nearly three acres in the exclusive Golden Quadrangle neighborhood, near the Upper Village shopping center. A gated, oak-laced driveway meanders its way up to a motor court and flat-roofed carport, with a covered walkway leading past a courtyard before emptying at the wood-sided main home. Other structures include a small office and creekside guesthouse, adding to a combined total of three bedrooms and four baths in roughly 3,000 square feet.
A double-height entry foyer flows to the soaring triangular-shaped living space, which is spotlighted by expansive walls of glass overlooking picturesque views of the Santa Ynez Mountains and a massive stone fireplace inspired by the Brazilian architect Oscar Niemeyer, whom Riggs collaborated with on at least one project. Other highlights include a formal dining area, a kitchen updated with custom Poggenpohl cabinetry and top-tier appliances, and a primary suite hosting dual dressing rooms and a spa-like bath.

A bocce court can be found amid the tree-laced grounds.
Gavin Cater
RELATED: ‘NYPD Blue’ Star Dennis Franz Is Asking $18 Million for His Bucolic Montecito Retreat
Arguably the property’s most impressive feature is the secluded grounds. Originally designed by noted landscape architect Thomas Church and recently rejuvenated in keeping with Church’s original vision, they include native plantings, lavender fields, fruit trees, vegetable gardens, a zig-zag bridge spanning a koi pond, a bocce court, and several spots for alfresco lounging and entertaining.
Click here for more photos of the Montecito residence.

Gavin Cater
Authors
