Share
Share
Or
https://www.archdaily.com/1031959/college-louise-wegmann-dagher-hanna-and-partners
-
Area
Area of this architecture projectArea:
9600 m² -
Year
Completion year of this architecture projectYear:
-
Photographs
-
Lead Architects:
Dagher Hanna & Partners
Text description provided by the architects. Set on a sloped site in Jouret El Ballout, Lebanon, the new extension of Collège Louise Wegmann is a vibrant and purposeful intervention that redefines the relationship between space, learning, and play. Designed by Dagher Hanna & Partners, the building is shaped by its educational mission and steep topography, balancing architectural clarity with expressive gestures that speak directly to its young users.

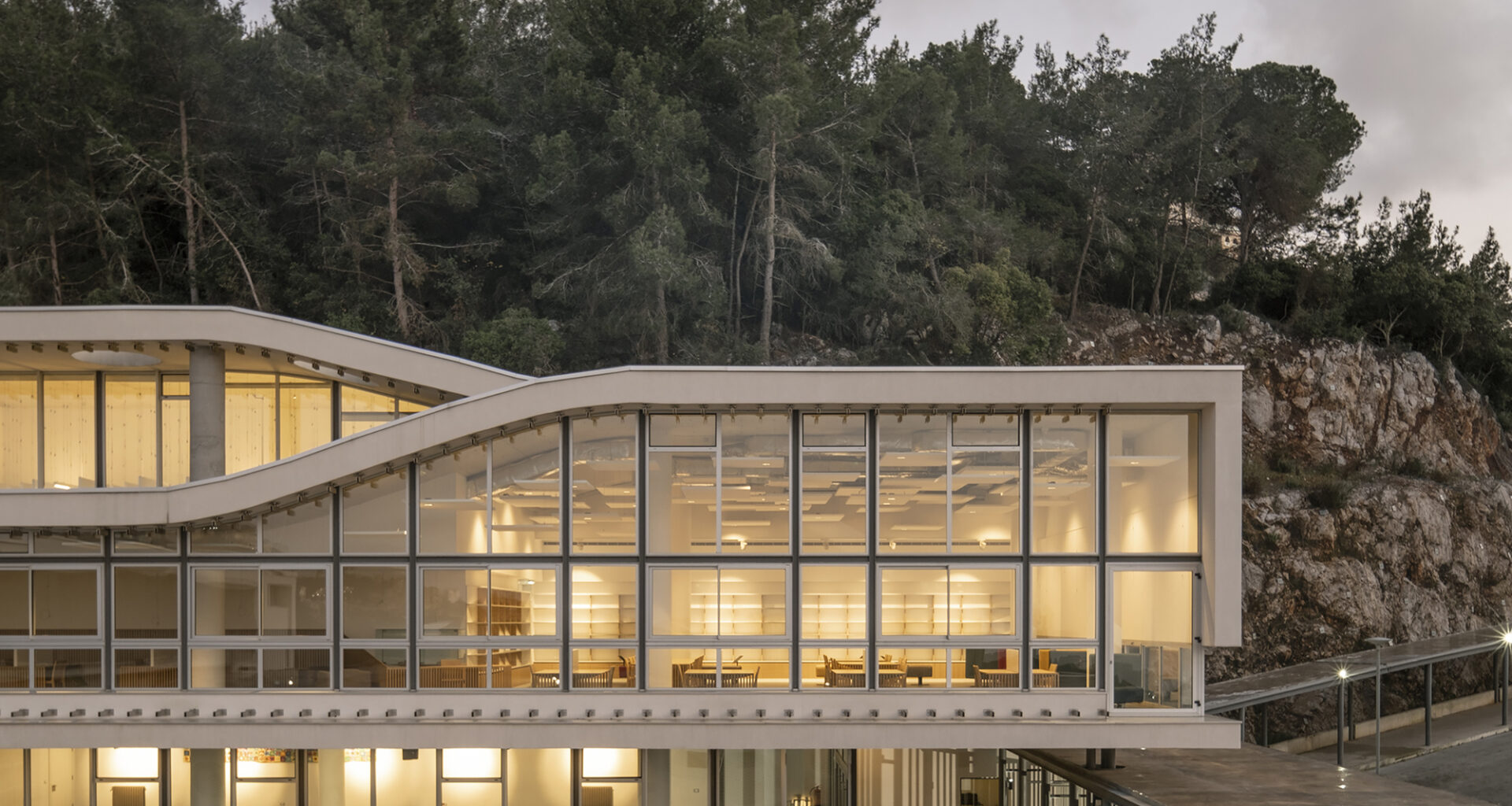
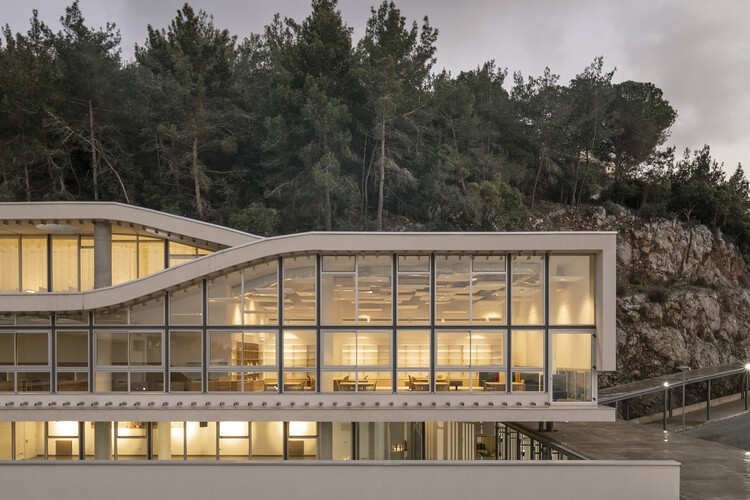
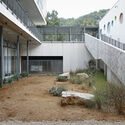
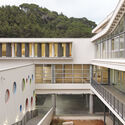

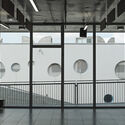
 © Marco Pinarelli
© Marco Pinarelli