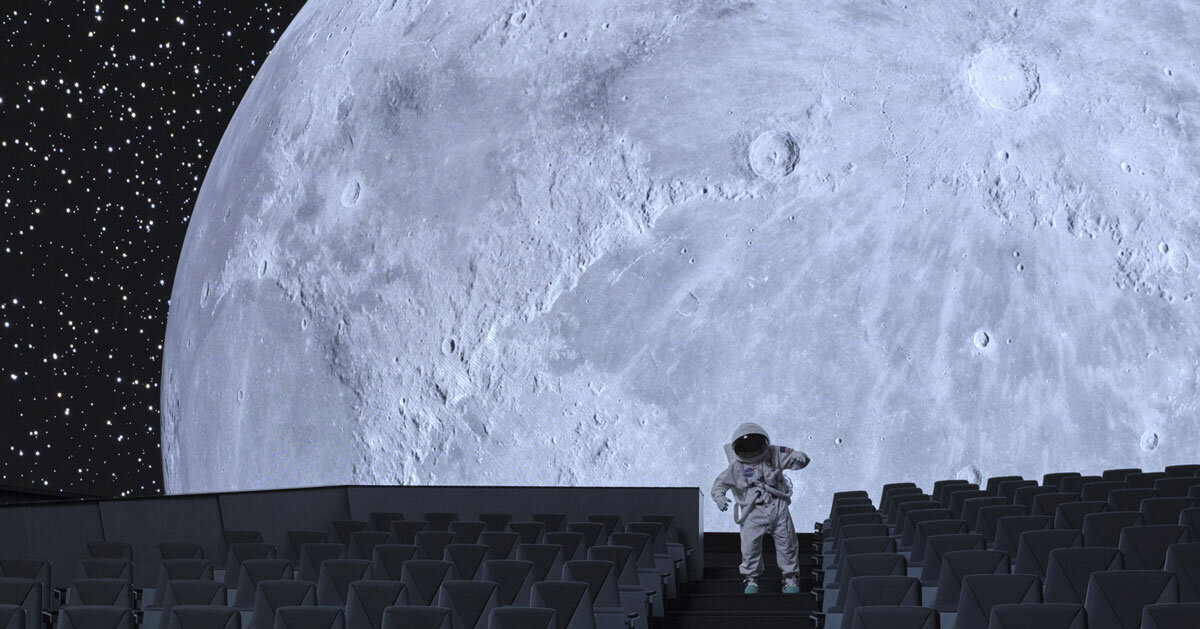project info:
name: Prague Planetarium
architect: collcoll | @collcoll.cc
design team: Adam Kössler, Krištof Hanzlík, Libor Mládek, Michal Fousek
client: Observatory and Planetarium of Capital City Prague | @planetum.cz
location: Královská obora 233, 170 00 Prague, Czech Republic
dimensions: 22 m screen diameter 45 000 000 LEDs screen resolution
photographer: BoysPlayNice | @boysplaynice
project management: CManagement [Arnošt Táborský, Dan Kouba]
technical supervisor: Jiří Cís
energy management: TO SYSTEM [Jaroslav Smejkal, Jakub Janďourek]
ventilation: Atrea [Barbora Paříková, Zdeněk Zikán]
cooling: Michal Ježek
structural engineer: Štěpán Thondel
lighting concept, electricity: sysloop engineering [Miroslav Frolec, Anatolyi Obryn]
acoustic design: Aveton [Dominik Cvetler]
acoustic consultation: Petr Roll
acoustic insulation: A.W.A.L. [Kateřina Volšíková]
fire safety: Ilona Muziková
sanitary: TZB-BLOCK [Jan Smrček]
server room: Altron [Jakub Odlas]
power line connection: Pring [Jan Vočko]
geothermal wells: Gerotop [Tomáš Kuchta]
landscaping: her architecture [Alice Boušková]
geodetic survey: Pavel Keprta, Jan Kopecký
LED projection technology: Cosm
dome structure: Spitz
LED technology, projection software: Evans & Sutherland
demolition and site preparation: Technical department of the Planetarium
building works: Rextron
steel structure: Karel Krejčíř
seats fabrication: Kinoexport
LED lighting: sysloop engineering
LED screen foyer: Loko Trans Media
electricity: Galenit
environmental controls, ventilation: Bohemik
heating: Regultherm
measurement and control: STIFRA Plzeň
ICT: Sistel
ventilation: Croatherm
scaffolding: Peri Up
geothermal boreholes: Artemia
designboom has received this project from our DIY submissions feature, where we welcome our readers to submit their own work for publication. see more project submissions from our readers here.
edited by: christina vergopoulou | designboom
