Share
Share
Or
https://www.archdaily.com/1032118/multimodal-hub-and-offices-dream-plus-aia-life-designers
-
Area
Area of this architecture projectArea:
24150 m² -
Year
Completion year of this architecture projectYear:
-
Photographs
-
Manufacturers
Brands with products used in this architecture projectManufacturers: Terreal, Aluvair, Baumannhueppe, Marca corona, Piveteau bois, Polytech, SOLTIS, Tarkett, Wicona
A New Urban Landmark — Renowned for its quality of life, Nantes stands out for its attractiveness and strikingly consistent growth. As the leading metropolis in Western France, the city is gradually reshaping its contours to meet the needs and aspirations of the times. Located in the immediate vicinity of the new Nantes train station, the Multimodal Hub and its offices are part of the dynamic metamorphosis of the district. This new architectural complex symbolizes the link between the historic districts to the north and the new Euronantes district to the south, as part of the major urban renewal project being carried out throughout the city.

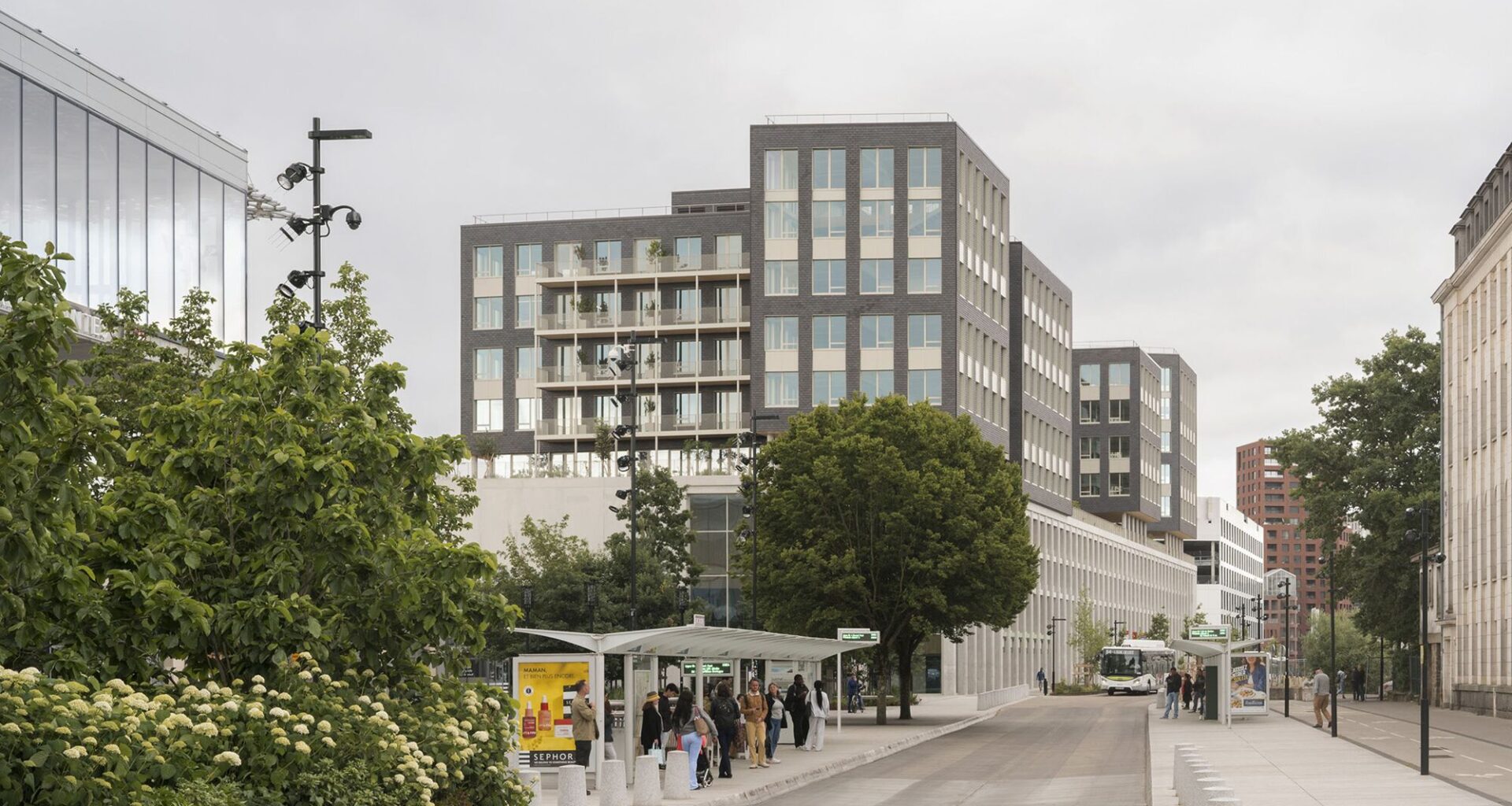
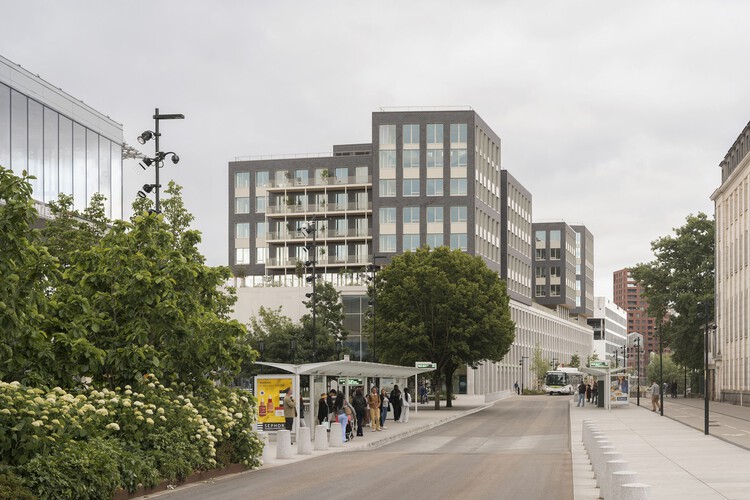
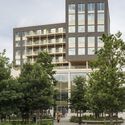
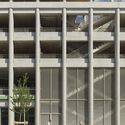
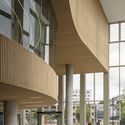
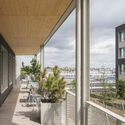
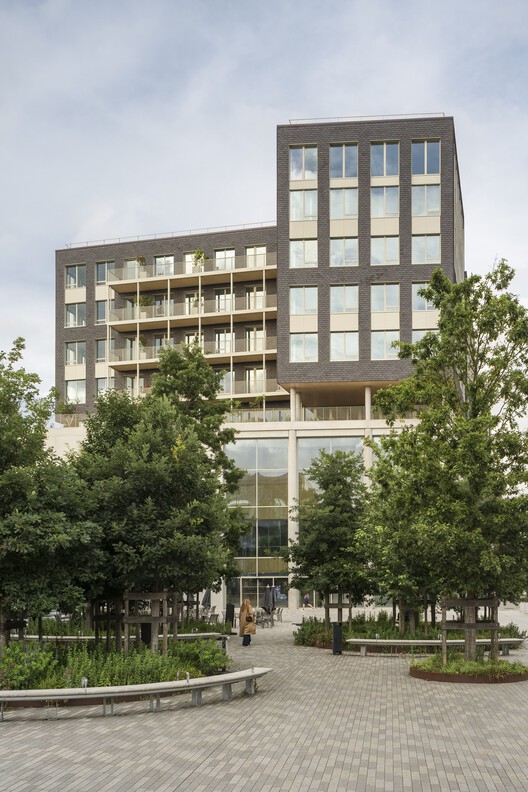 © Cyrille Weiner
© Cyrille Weiner