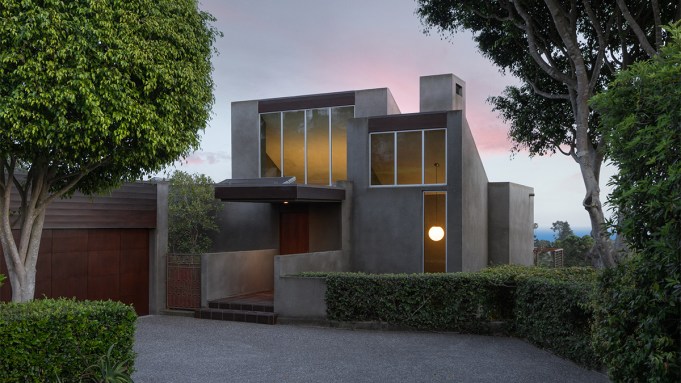Santa Barbara is brimming with Spanish Colonial Revival-style homes and Mediterranean-inspired architecture, making one newly listed Brutalist abode a true standout.
Named after the doctor who originally owned the home, Skog House has a dark, angular, and somewhat monolithic exterior, making it quite unlike the bevy of laid-back villas in the coastal city. Designed by architect J.F. Strickland and built in 1973, the property originally comprised a one-bedroom main house and a two-bedroom guest house. The current seller, who purchased the digs from Dr. Skog in 1995, enlisted local architectural firm Ferguson-Ettinger to combine the two structures in 2007. The resulting hillside pad, which is listed for $4.4 million with David Kim of Village Properties, features three bedrooms, two and a half bathrooms, and a detached garage and office.

The sunken living room features lustrous hardwood floors and a disappearing wall of glass.
Blake Bronstad/Luxury Portfolio International
Tucked away along Eucalyptus Hill Road, the abode is at once moody and modern. The facade is made of raw concrete plaster that was intentionally left to weather over time, resulting in a rough, unrefined exterior that is contrasted by mahogany doors, oak paneling, and large glass windows.
A dramatic cantilevered entrance leads to the striking, design-forward interior. The centerpiece is a chic sunken living room with a soaring sloped ceiling, large clerestory windows, and Fleetwood doors that frame Pacific Ocean vistas. Conversation pits were hugely popular in the ’70s and are also winning over modern buyers with their retro charm. Again, there is an interplay of textures, with concrete plaster walls juxtaposing teak hardwood flooring. The room is also fitted with a fireplace, adding to the sumptuous feel.

Floor-to-ceiling Fleetwood doors afford tranquil views of Santa Barbara Harbor and beyond.
Blake Bronstad/Luxury Portfolio International
Nearby lies a dining room with a four-seat table and a balcony for alfresco entertaining. A few more steps away is a gourmet kitchen with stainless-steel appliances, stone counters, oak cabinetry, and a linear skylight. Elsewhere, the media room offers ample lounge space and direct access to the private, Monstera-packed courtyard.
RELATED: Inside a Wallace Neff-Designed Modern Hacienda in Santa Barbara Listed for $16 Million
Upstairs, the minimalist primary suite affords postcard-like views of Santa Barbara Harbor through large windows. The en suite is arguably more luxurious, with a sunken tub in the corner providing yet more vistas and a second fireplace adding a cozy feel.

The private courtyard is dotted by Monstera plants and trees.
Blake Bronstad/Luxury Portfolio International
Other highlights include a home gym, an office with an adjoining terrace, and a ground-level outdoor dining area that overlooks the Channel Islands.
So, who’s the home for? Kim told Robb Report that Skog House will appeal to buyers with an understanding of and appreciation for Brutalist architecture. “They know that homes like this rarely ever come available,” he said via email. “I envision the buyer having an art collection and furnishings that complement the space.” Alright, architecture buffs, you know what to do.
Click here for more photos of the Santa Barbara residence.

Blake Bronstad/Luxury Portfolio International
Authors
