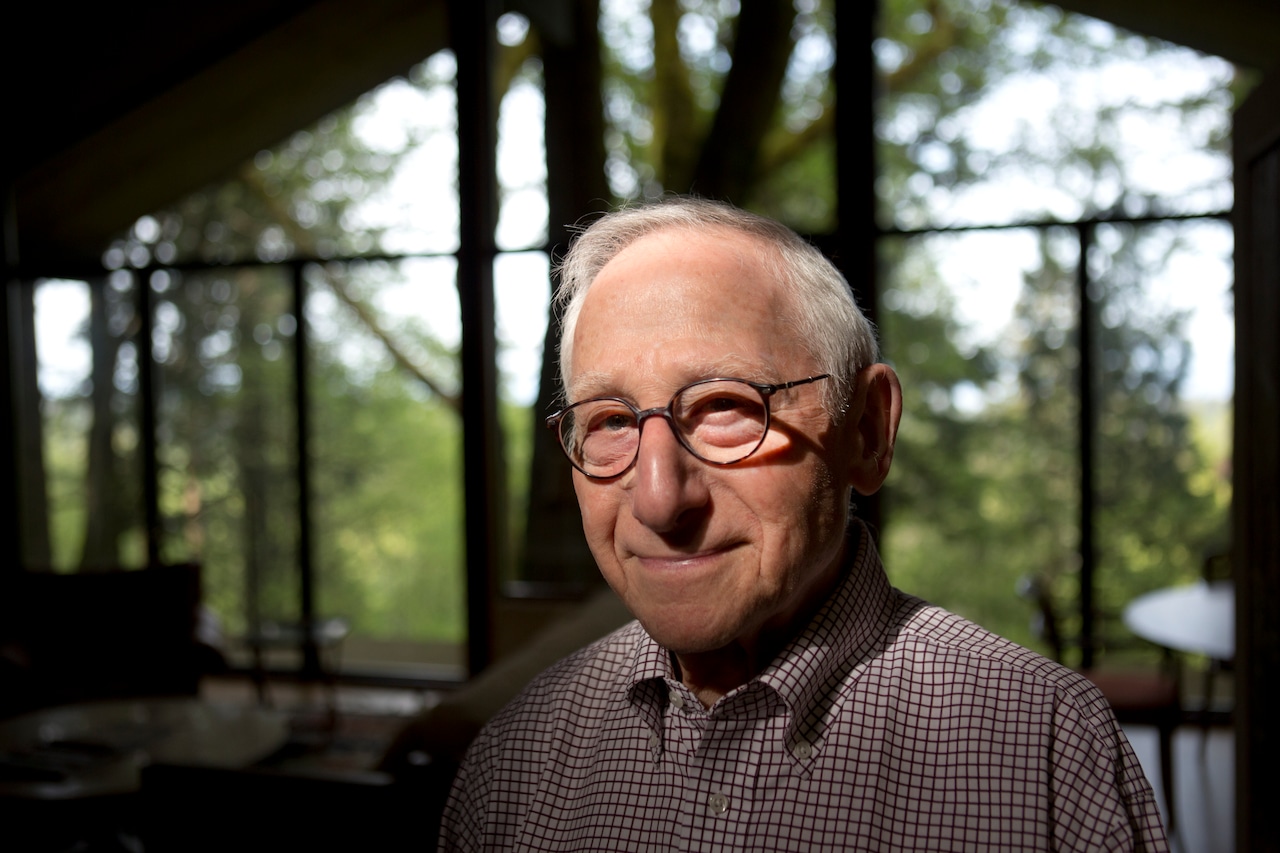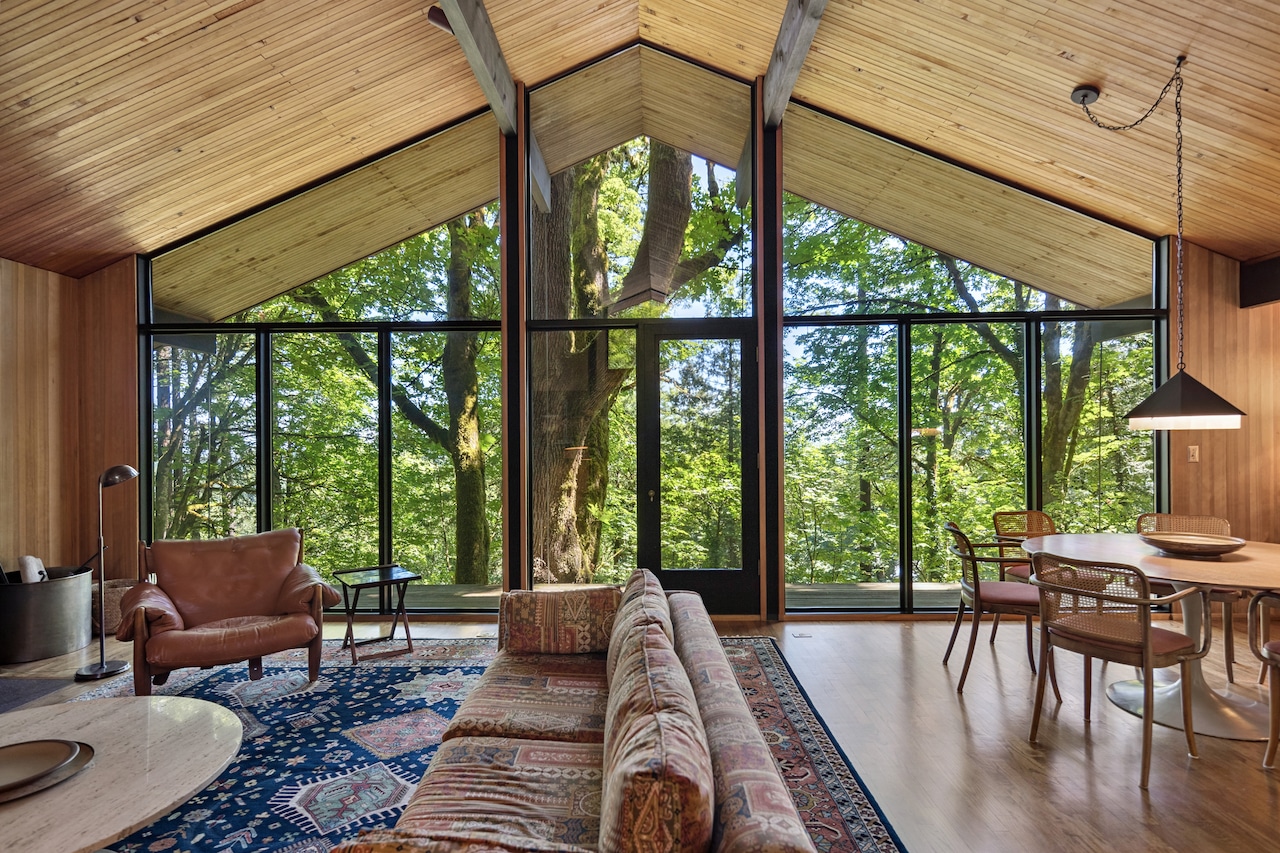The late, respected architect Saul Zaik had no client he needed to please when he designed an intimate midcentury house for his family near Northwest Portland’s Forest Park.
On a half-acre of wooded land, Zaik created a dwelling in 1961 with an open floor plan under vaulted ceilings. His spare aesthetic was achieved with Douglas fir planks and wall-size windows that reflect the outdoors.
After six decades of ownership, the Zaik family is selling their home at 720 N.W. Saint Helens Ave. for the first time.
The asking price is $1,599,000 and an open house is scheduled for 11 a.m.-2 p.m. Saturday.
The property would appeal to “someone seeking the Northwest Regional Modern lifestyle,” listing broker Lance Marrs of Portland Modern Real Estate told The Oregonian/OregonLive. “This is architectural zen in a private forest location 10 minutes from downtown. It’s a modern and timeless oasis.”
Zaik’s original vision was to live among the mature fir and maple trees. The well-preserved home has 2,009 square feet of space divided into two pavilions separated by a glass lobby and accessed by a cantilevered entry deck.
The main wing has walls of glass on two levels for forested views in the living, dining and kitchen spaces, and the lower level’s two bedrooms.
The other wing has two bedrooms and a bathroom with glass doors that open to a garden carved into the hillside.
White wall panels balance the large amount of wood planks on the ceilings and floors. Interior partial-height walls add to the sense of airiness.
Surrounding the two wings are decks for entertaining under the stars.
Marrs likens the feel of Zaik’s residence to a treehouse. “Dappled sunlight, filtering through the forest canopy, fills the house from every side,” Marrs said in the listing description.
Saul Zaik’s work Architect Saul Zaik designed highly livable modern homes. Ross William Hamilton/The Oregonian
Architect Saul Zaik designed highly livable modern homes. Ross William Hamilton/The Oregonian
Zaik established a high bar for modern design in Oregon. The innovative architect and preservation supporter, who died in 2020 at age 93, left a legacy of handsome houses that exhibit all the appealing traits of Northwest modernism and its strong connection to the outdoors.
The style, introduced in the 1930s by Portland’s star architects John Yeon and Pietro Belluschi, and later championed by John Storrs, Van Evera Bailey, Herman Brookman and Zaik, remains popular due to the high level of livability and connection to nature.
Zaik’s easily identifiable, site-oriented work can be seen in resorts, condominiums in Salishan and other scenic places, as well as residences, like the 1956 Feldman House for the heir to the Mt. Hood Borax Co.
Zaik, who served in World War II as a U.S. Navy radio operator aboard a transport ship in the Pacific, is famous for designing the 1970 Zidell House on a steep, wooded parcel in Portland’s Southwest Hills. The octagonal dwelling with a ship’s mast was commissioned by shipyard magnate Arnold Zidell.
Zaik imagined the house as if it were an open umbrella. At the center is the mast of the decommissioned naval ship, the USS James O’Hara, that rises 48 feet before poking through the foundation of the house and continuing another 30 feet to the roof.
Zaik’s work appeared in Dwell, Sunset and architecture magazines, and Portland architectural writer Brian Libby called Zaik the “last of the midcentury-modern greats.”
In 1956, the University of Oregon graduate shared a downtown Portland studio at Southwest 14th Avenue and Columbia Street with architects Donald Blair, William Fletcher and other members of the fabled “14th Street Gang” of outliers designing intentionally pared-down buildings in the Pacific Northwest.
Zaik later partnered with Blair as Blair & Zaik Architects. Then Zaik/Miller Associates was established in 1966 by Zaik and Jim Miller.
The firm designed commercial buildings and contributed to additions and restoration of landmarks such as the Historic Timberline Lodge, in partnership with the late A.P. “Benny” DiBenedetto’s firm, as well as the Crater Lake Lodge campus and Vista House at Crown Point.
Zaik Associates received national and local design awards from the American Institute of Architects.
— Janet Eastman covers design and trends. Reach her at 503-294-4072, jeastman@oregonian.com and follow her on X @janeteastman.
If you purchase a product or register for an account through a link on our site, we may receive compensation. By using this site, you consent to our User Agreement and agree that your clicks, interactions, and personal information may be collected, recorded, and/or stored by us and social media and other third-party partners in accordance with our Privacy Policy.
