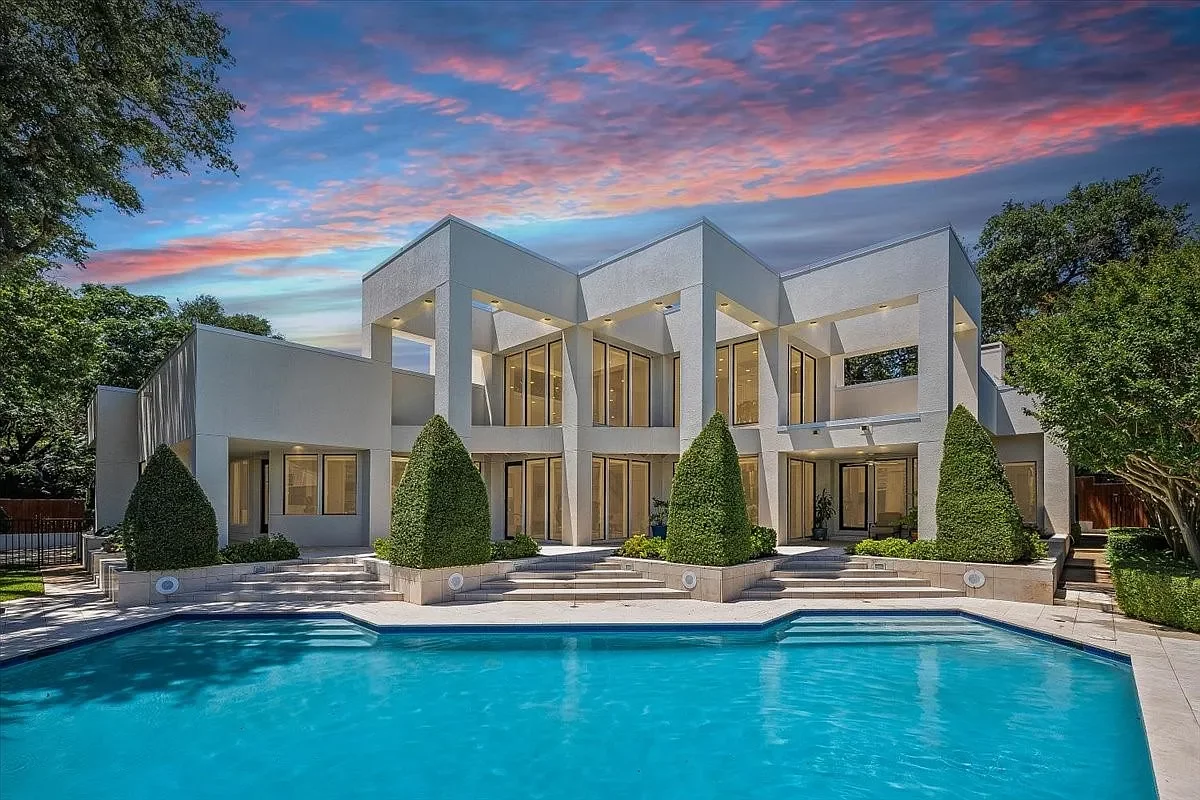In Fort Worth’s tree-lined Westcliff neighborhood, where cul-de-sacs curve like quiet signatures and Overton Park Elementary anchors the community, 4308 Briarhaven Road stands out as a masterclass in modern living. Listed at $2.25 million by Martha Williams and Amanda Massingill of Williams Trew Real Estate, this 5,004-square-foot home blends sleek contemporary design with thoughtful functionality — the kind of place where natural light spills across marble floors and every room feels intentional.
Built in 1987 and updated for today’s lifestyle, the two-story layout offers four spacious bedrooms and four full baths, including a luxurious primary suite and one additional bedroom on the main floor. Upstairs, you’ll find two more bedrooms, two full baths, and a dedicated exercise room. Entertaining is a given, thanks to a private office, two expansive living areas, and a stylish wet bar — all wrapped in designer lighting and rich finishes.
But the real draw is the backyard — and everything behind it. The resort-style outdoor space features a sparkling heated pool with a water feature, a firepit, an outdoor living area with a built-in grill, and a cabana with its own half bath. Beyond that is a fully fenced and landscaped 0.39-acre lot at 3966 Sarita Park, included in the sale — an ultra-rare extension of privacy and green space right in the heart of Fort Worth.
With a three-car garage, full security system, and finishes that mix warmth with clean-lined sophistication, this home is built for buyers who want breathing room — without sacrificing style or location.
Facts & Features
Interior
- Bedrooms: 4
- Bathrooms: 4 full
- Total Interior Livable Area: 5,004 sq ft
- Heating: Central, Natural Gas, Zoned
- Cooling: Central Air, Electric, Zoned
Appliances
- Built-In Refrigerator
- Convection Oven
- Double Oven
- Dishwasher
- Electric Cooktop
- Electric Oven
- Disposal
- Ice Maker
- Microwave
- Warming Drawer
- Laundry: Washer Hookup, Electric Dryer Hookup
Interior Features
- Wet Bar
- Central Vacuum
- Decorative/Designer Lighting Fixtures
- Double Vanity
- High-Speed Internet
- Kitchen Island
- Pantry
- Cable TV
- Vaulted Ceilings
- Walk-In Closets
- Wired for Sound
- Flooring: Carpet, Marble, Wood
- Windows: Skylights, Window Coverings
- Number of Fireplaces: 2 (Den & Living Room)
- Fireplace Features: Gas Log, Gas Starter
- Basement: No
Property
- Total Parking Spaces: 3
- Attached Garage Spaces: 3
- Parking Features:
- Additional Parking
- Driveway
- Electric Gate
- Garage
- Garage Door Opener
- Parking Pad
- Garage Faces Side
- Uncovered Spaces: Yes
Property Features
- Levels: Two
- Stories: 2
- Patio & Porch: Covered Patio
- Exterior Features:
- Fire Pit
- Lighting
- Outdoor Grill
- Outdoor Living Area
- Rain Gutters
- Other
- Pool Features:
- Cabana
- Gunite
- Heated
- In Ground
- Water Feature
- Fencing: Metal, Other
Lot
- Size: 0.55 Acres
- Lot Features:
- Back Yard
- Cul-De-Sac
- Interior Lot
- Irregular Lot
- Lawn
- Landscaped
- Many Trees
- Subdivision
- Sprinkler System
