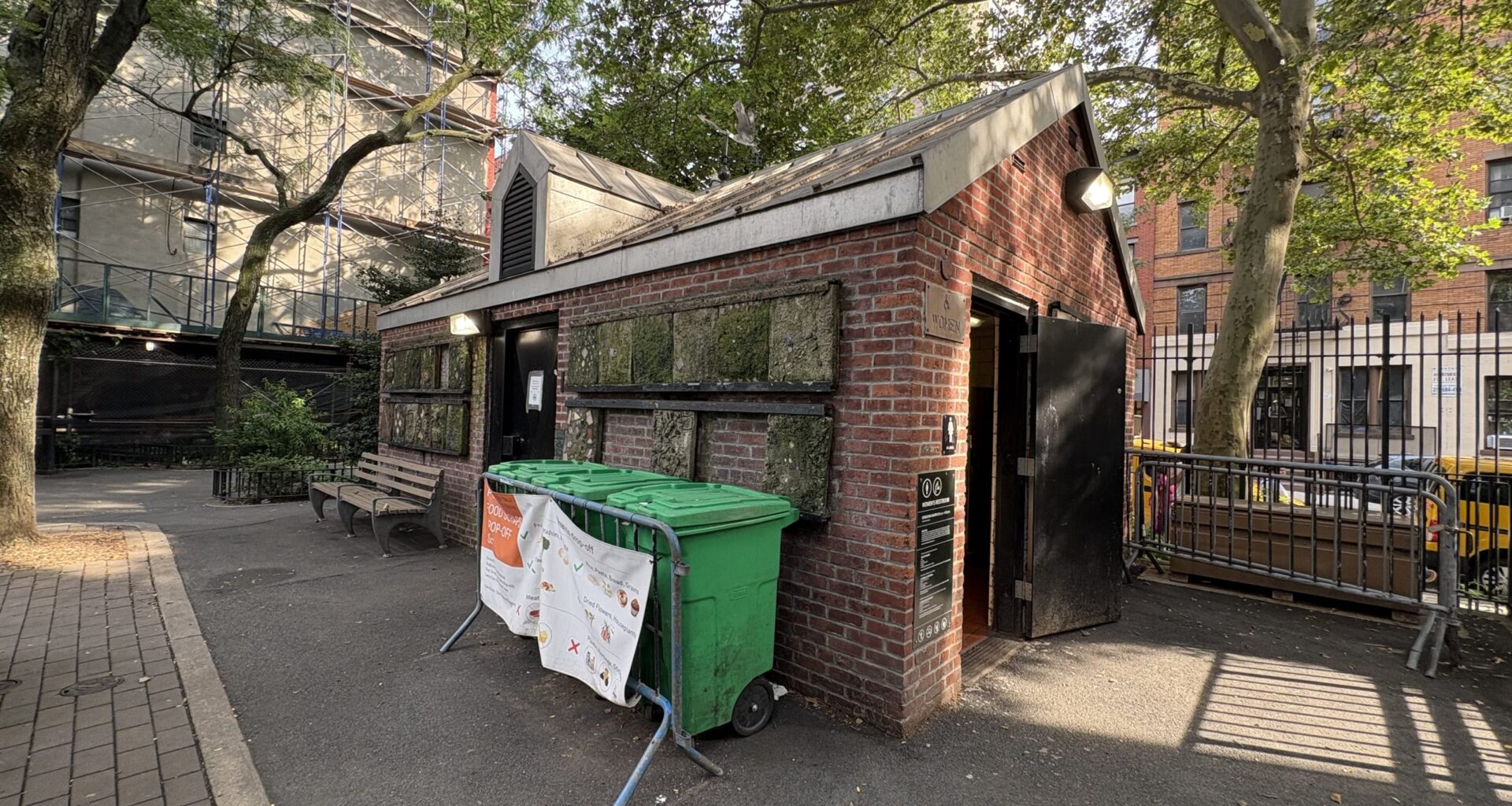A $2.2 million price tag. A three-year timeline. And all for a restroom renovation that won’t even break ground until 2027.
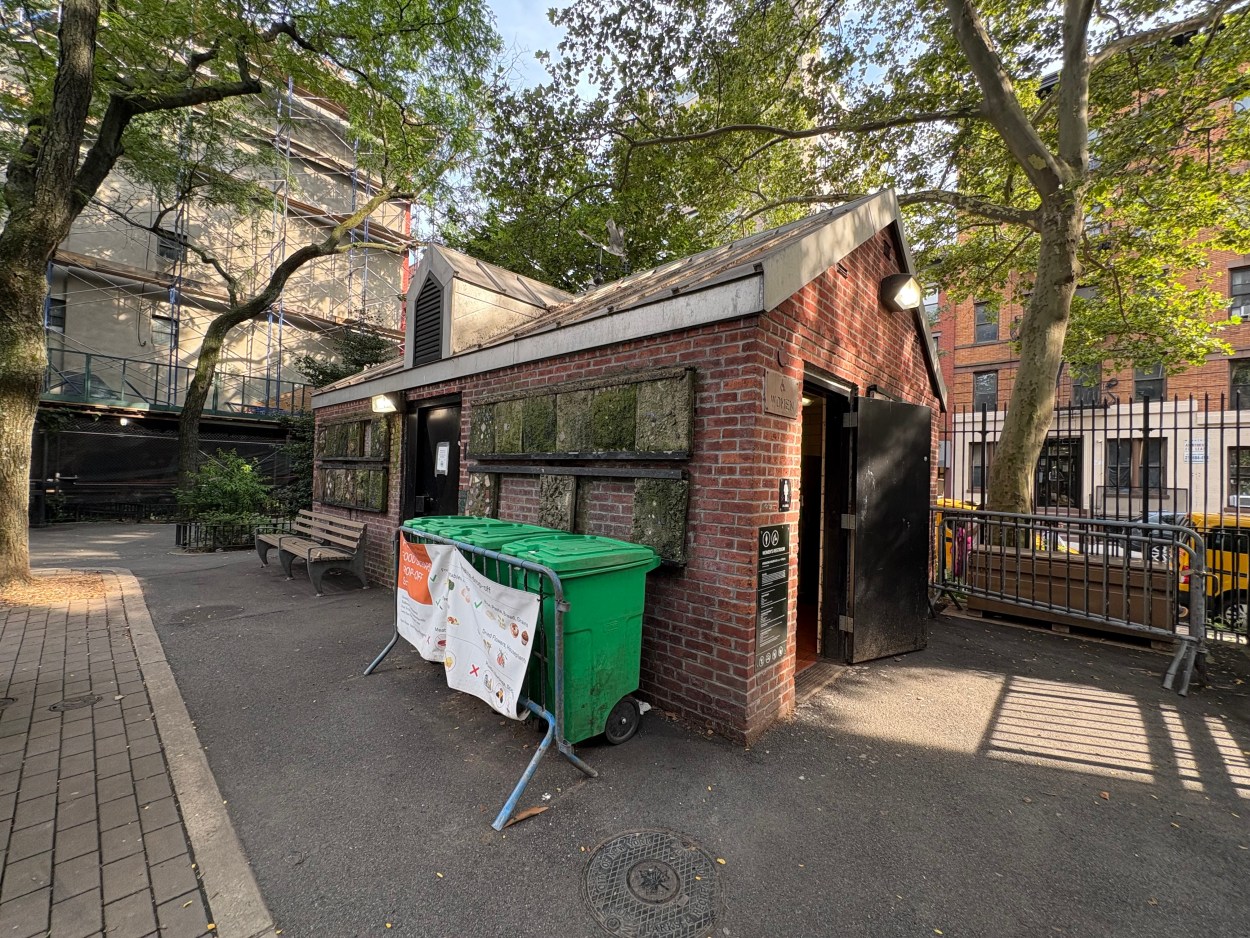 The restrooms at Mathews-Palmer Playground are scheduled to be renovated. Photo: Catie Savage
The restrooms at Mathews-Palmer Playground are scheduled to be renovated. Photo: Catie Savage
For residents of Hell’s Kitchen, the proposed upgrade to the public restrooms at Mathews Palmer Playground — tucked between W45th and W46th Streets and 9th/10th Avenues — was supposed to be a welcome improvement. But as Manhattan Community Board 4 (MCB4) learned during a recent meeting, what’s on offer from NYC Parks is less a step forward than a slow-motion stumble through bureaucratic gridlock.
“Why does it take three years to renovate two bathrooms?” asked Catie Savage, member of the board’s Waterfront, Parks & Environment Committee [and W42ST Deputy Editor]. “We’ve seen entire buildings go up faster than this.”
The project includes ADA-compliant upgrades, new lighting, the reinstallation of windows, and a shift from gas to electric systems. But the timeline feels detached from the urgency of the need. Design won’t be completed until spring 2026. Construction won’t begin until at least 2027. And if everything stays on schedule — a big “if” — the work won’t be finished until late 2028.
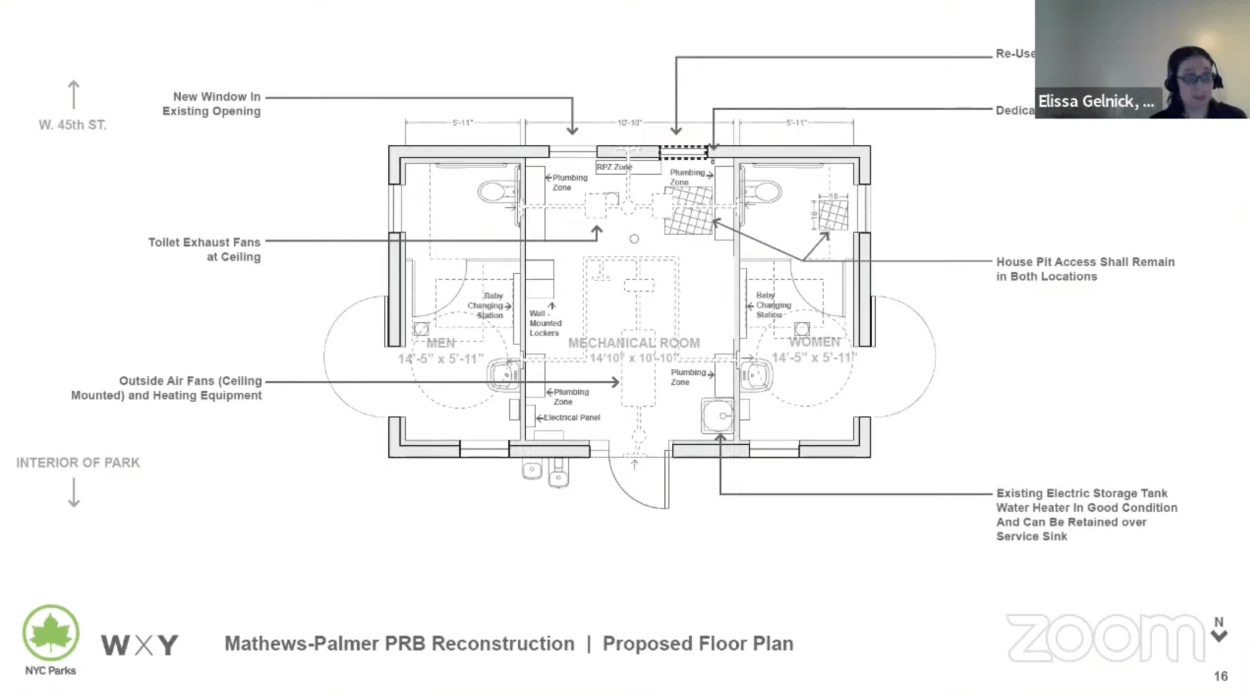 The proposed floor plan for the renovated restrooms at Mathews-Palmer Playground. Image: NYC Parks
The proposed floor plan for the renovated restrooms at Mathews-Palmer Playground. Image: NYC Parks
In a sharply worded follow-up letter, MCB4 called the timeline “deeply frustrating” and “emblematic of a citywide issue where critical public infrastructure projects are mired in unnecessary delays and inflated costs.” As they pointed out, the project isn’t even a full reconstruction. “The price tag is equivalent to the average cost of a two-bedroom condo in Manhattan,” they wrote.
And delays weren’t the only problem.
Repeated calls from the board and community members to consider solar lighting — a long-held priority for the committee — were met with resistance. Parks officials cited maintenance concerns and a preference for standard hard-wired lights. But that didn’t sit well with co-chair Marty de Kadt. “This is a moment that we’re asking you not to do the standard,” he said. “You have an opportunity to be a demonstration project.”
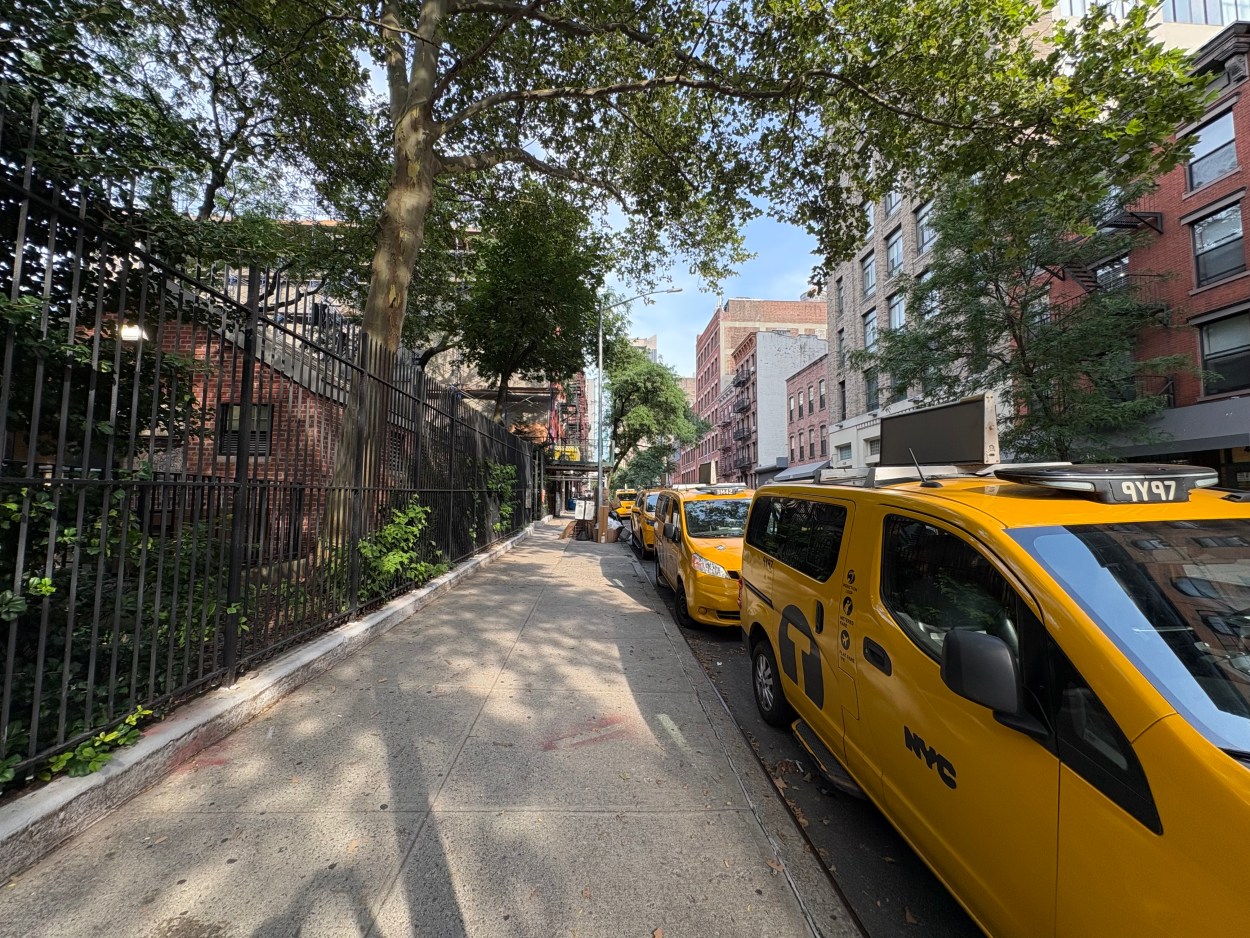 The removal of a urinal in the men’s room could limit functionality for local cab and rideshare drivers, who frequently use the facility. Photo: Catie Savage
The removal of a urinal in the men’s room could limit functionality for local cab and rideshare drivers, who frequently use the facility. Photo: Catie Savage
Other concerns surfaced during the presentation. The removal of a urinal in the men’s room could limit functionality for local cab and rideshare drivers, who frequently use the facility. Parks said accessibility requirements made space tight, but board members urged a second look at the layout. “Even in one of the renderings, you can see the cabs lined up outside,” said co-chair Leslie Boghosian Murphy. “This is more than just a park amenity — it’s essential infrastructure.”
There’s also no plan for temporary bathrooms during the 18 months of construction, potentially leaving families, kids and workers without a nearby facility. And the building’s mosaic panels — public art created by past generations of neighborhood children — will be removed, with no current plan to preserve or reintegrate them.
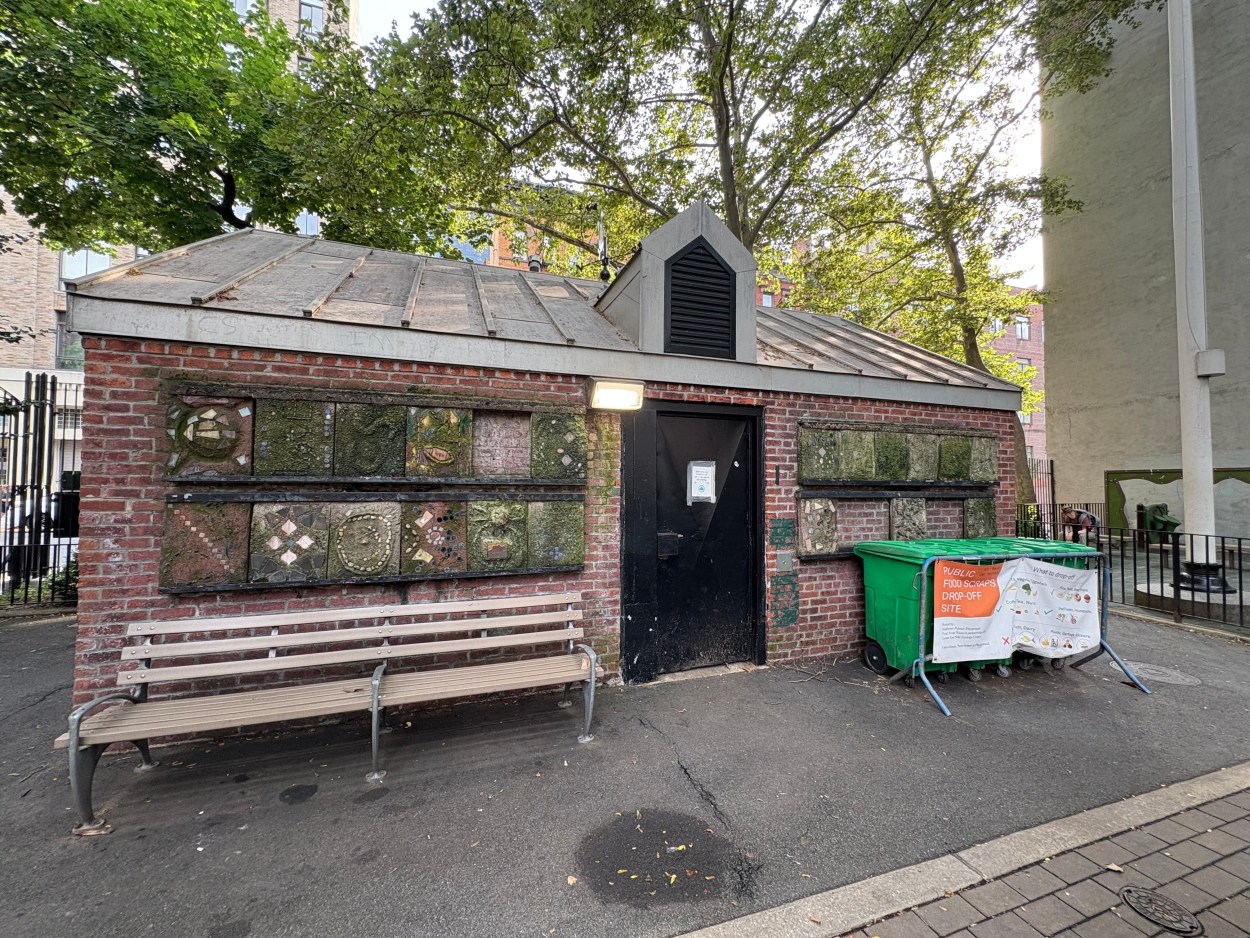 The building’s mosaic panels — public art created by past generations of neighborhood children — will be removed, with no current plan to preserve or reintegrate them. Photo: Catie Savage
The building’s mosaic panels — public art created by past generations of neighborhood children — will be removed, with no current plan to preserve or reintegrate them. Photo: Catie Savage
This isn’t an isolated case. At DeWitt Clinton Park, where Parks presented an early-phase redesign for over an acre of paved surfaces around the sports courts and spray area, MCB4 voiced similar concerns. The timeline: three years. The immediate needs: unaddressed. The board welcomed the proposed greenery, new seating and stormwater systems — but urged Parks to address safety issues like cracked basketball courts now, rather than wait years for a full renovation.
They also raised the same themes — better lighting, more trees, preservation of community elements like the frog sculptures at the spray feature — and again, pushed for solar to be seriously considered. “We see this renovation as a wonderful opportunity to incorporate renewable energy solutions,” the board wrote.
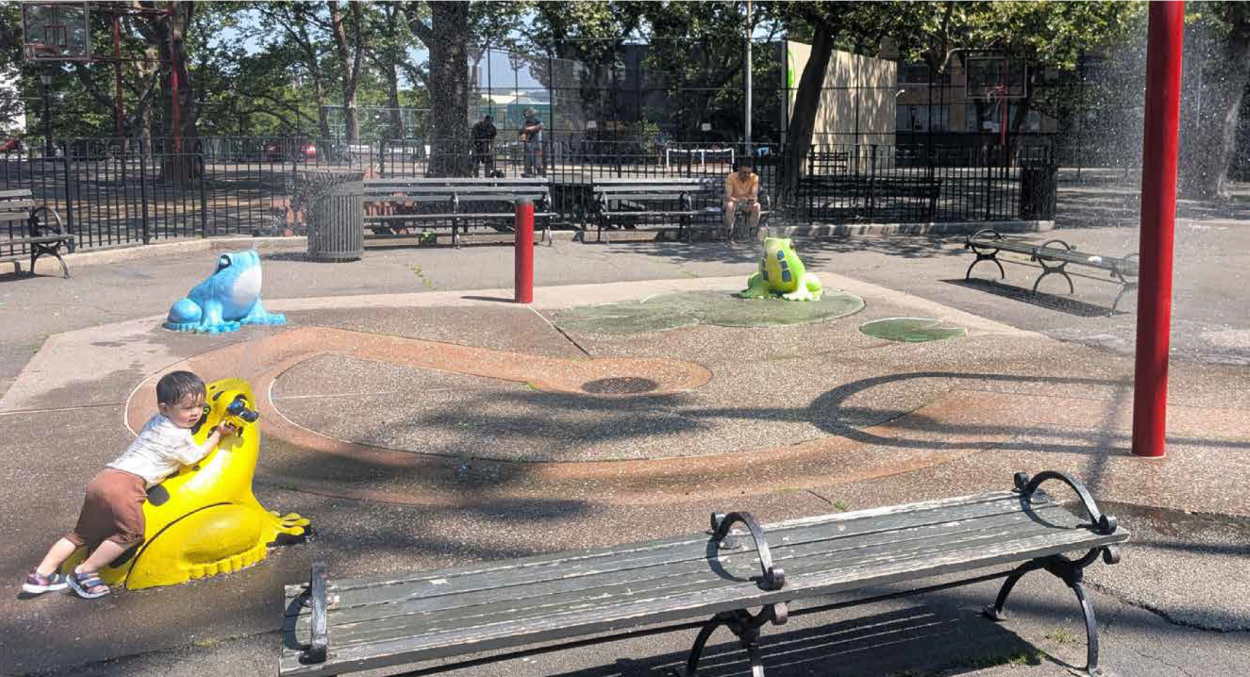 Committee members requested the frog sculptures at the existing spray shower be incorporated into the new design. Photo: NYC Parks
Committee members requested the frog sculptures at the existing spray shower be incorporated into the new design. Photo: NYC Parks
While the tone of the letters to Parks remains constructive, the underlying message is growing sharper: the city’s capital project process is too slow, too rigid, and too disconnected from the needs of the communities it’s meant to serve. MCB4 urged Parks to advocate for reform at the state level, streamline procurement, and design more flexibly — with community use, creativity, and sustainability at the core.
