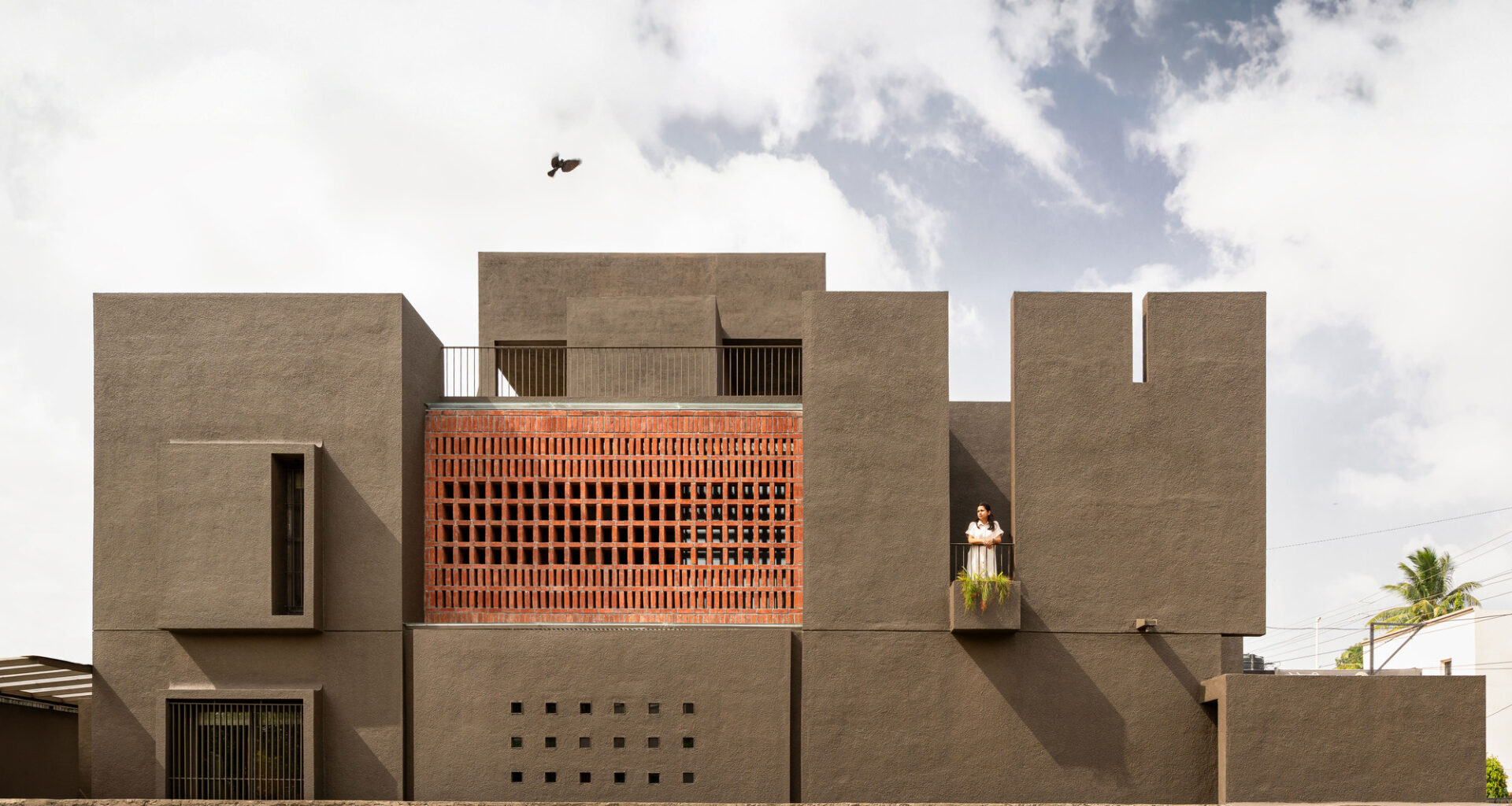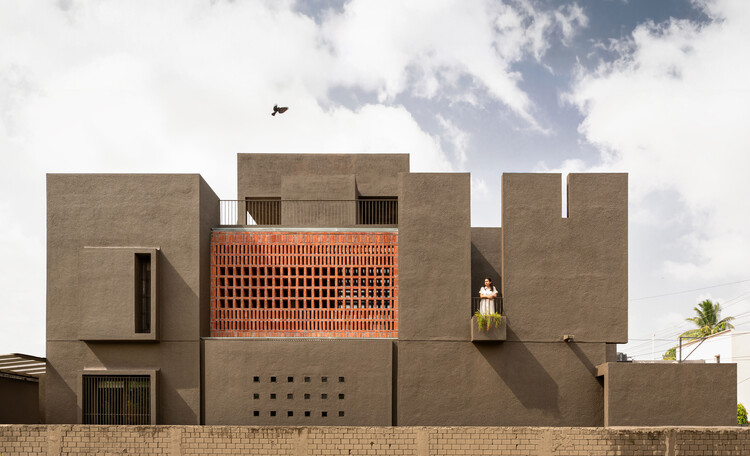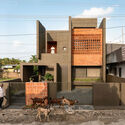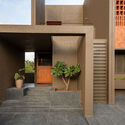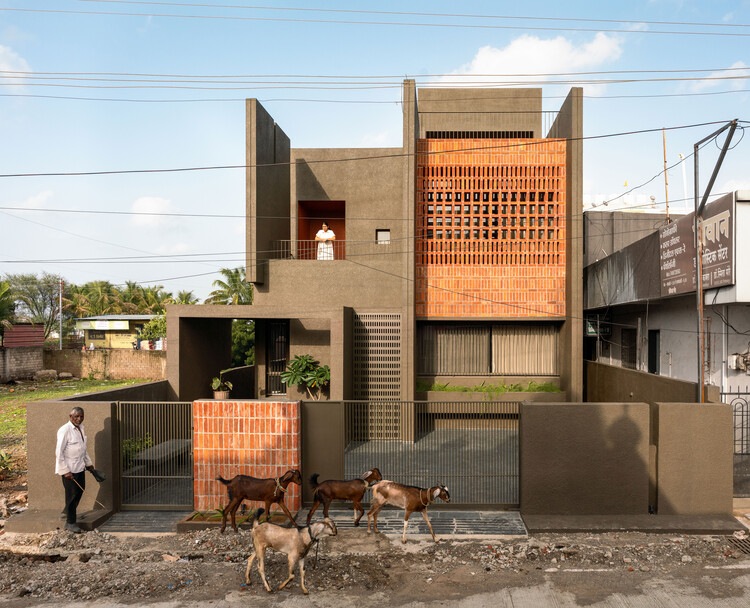Share
Share
Or
https://www.archdaily.com/1032432/h-house-studio-nirbaadh
-
Area
Area of this architecture projectArea:
2850 ft² -
Year
Completion year of this architecture projectYear:
-
Lead Architects:
Dhanesh Gandhi, Tanushree Oswal
Text description provided by the architects. Tucked into the dense urban fabric of Koregaon in Satara, the H-House is a 2850 sq.ft. residence crafted on a constrained 33′ x 78′ site. The linear proportions of the site drove the architectural response, culminating in a plan organized around three longitudinal lines that run parallel across the site. These lines not only define the spatial distribution but also lend the house its name and identity.

