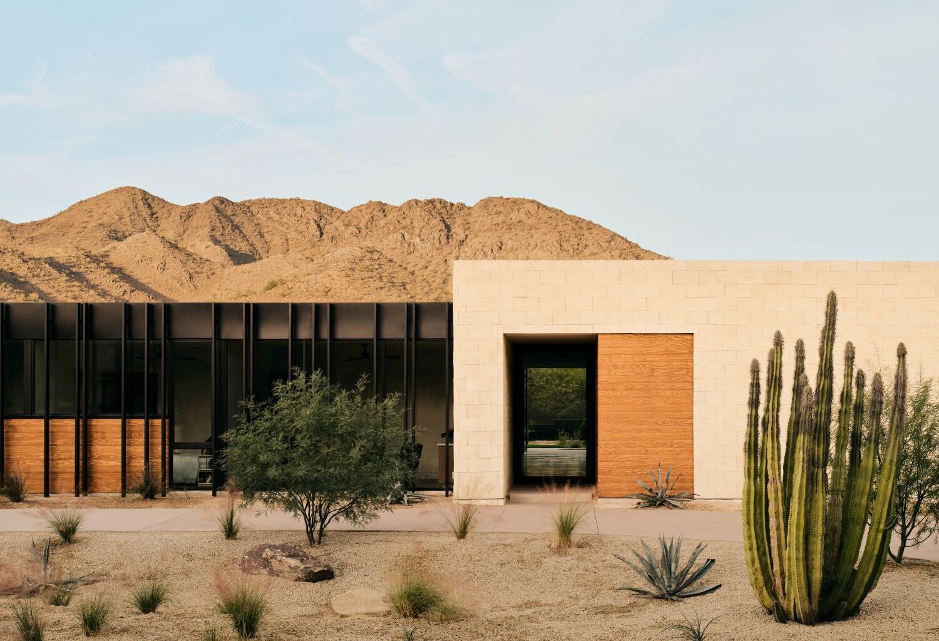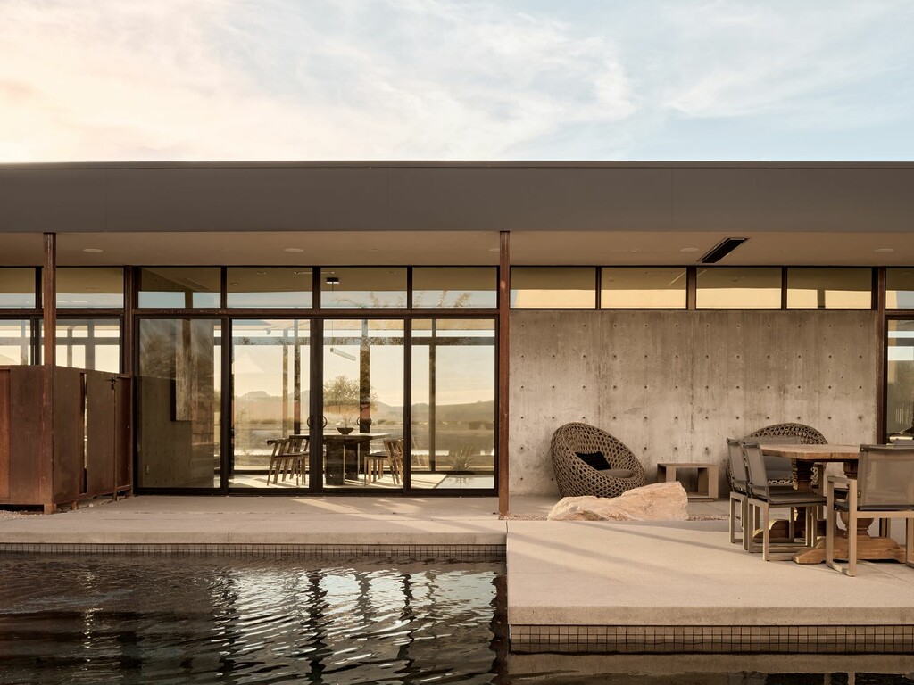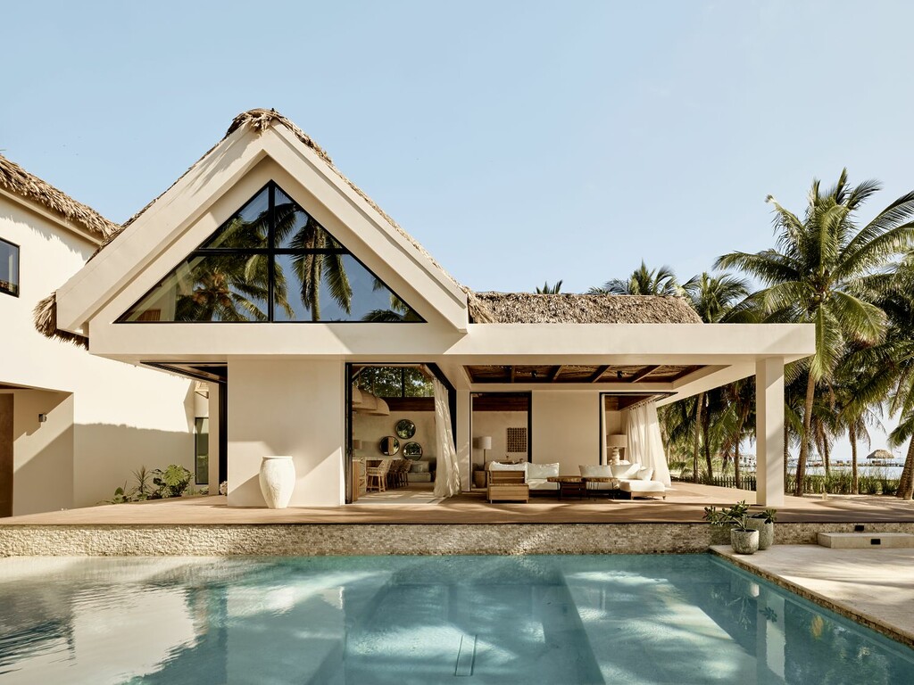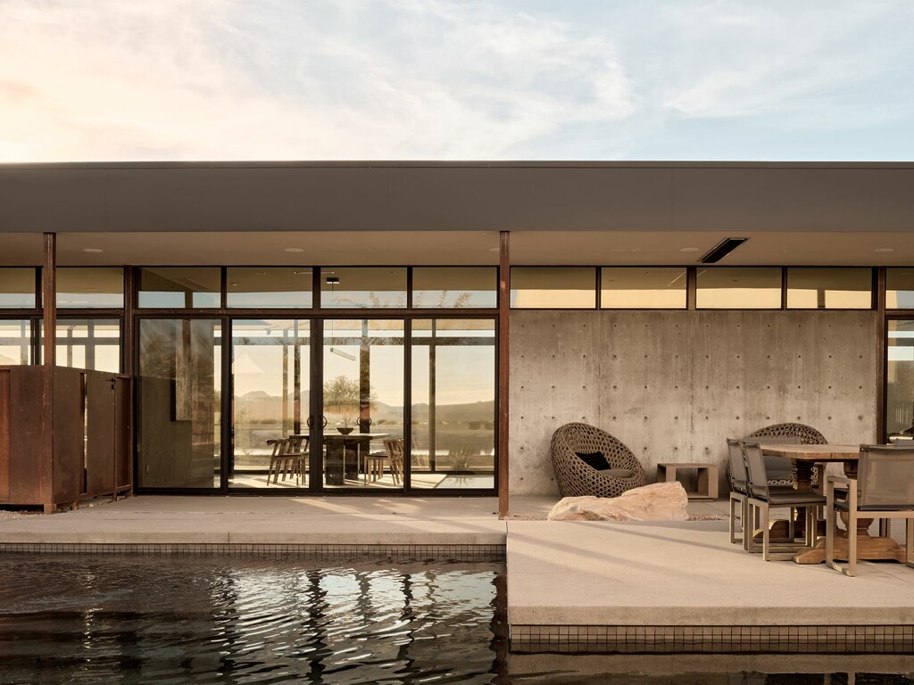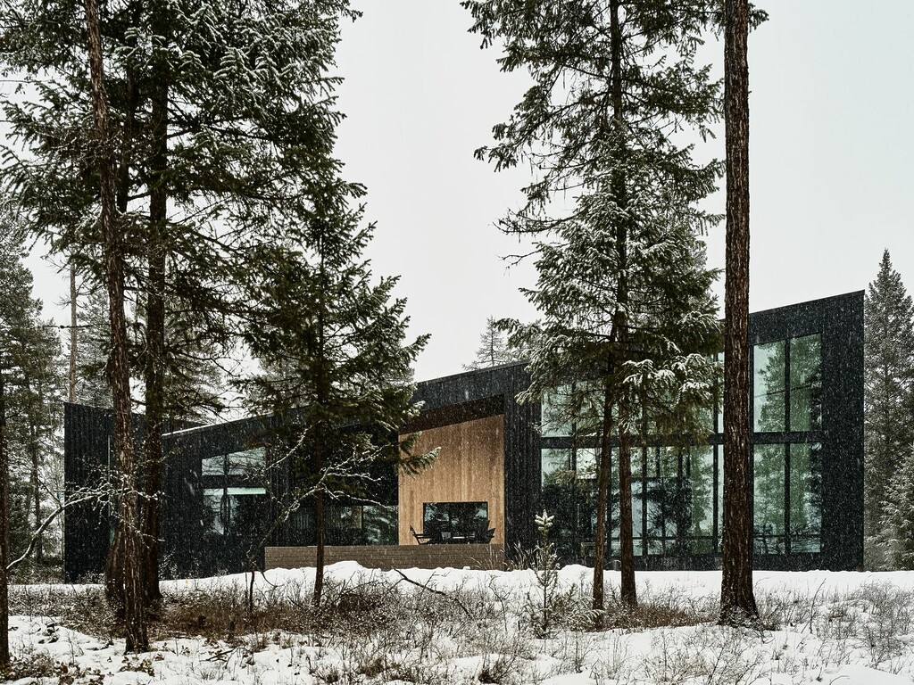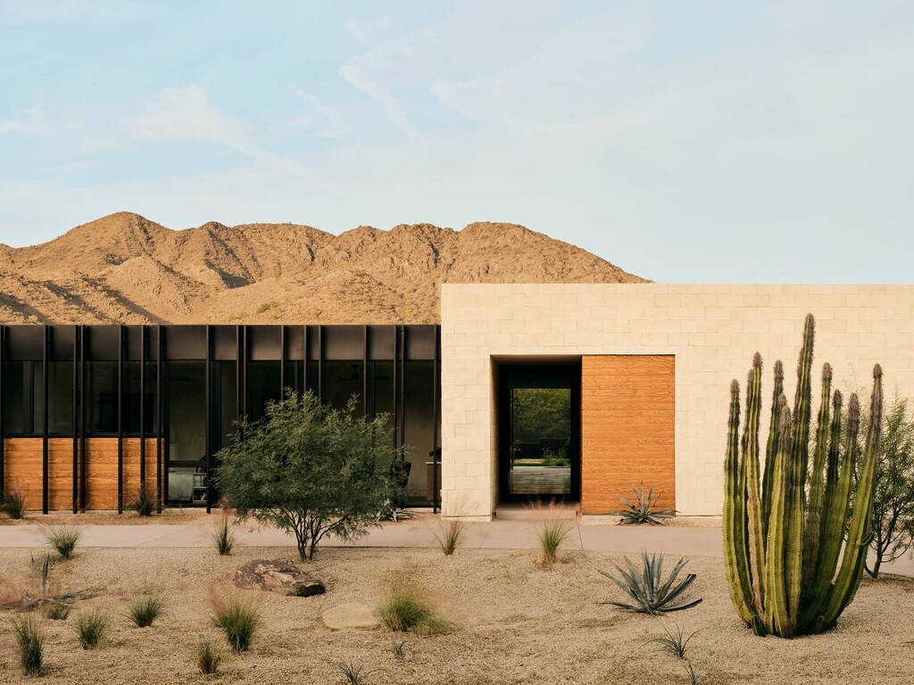In 2009, Cavin Costello packed up his life and drove across the country to Phoenix – a city he’d never seen in person – armed with a Master of Architecture degree and a curiosity about the American Southwest. Within 24 hours of touching down, he met Claire, a Phoenix native who had recently returned home. Their connection was solidified further by shared ideals about the environment and its potential to influence how people live.
“We weren’t going to let a rough economy decide our future for us,” Costello said. “We bought a fixer-upper and just dove in.”
That first renovation wasn’t easy, but it became the spark for a bigger vision. When the project landed on the front page of a local newspaper in 2010, it didn’t just mark a successful remodel, it marked the beginning of The Ranch Mine, the architecture firm Cavin and Claire would go on to co-found.
Since then, the duo has become a fixture in Phoenix’s architectural scene, with a growing portfolio that stretches country – and world – wide. Their mission is simple but profound: to create architecture that connects people with nature and each other.
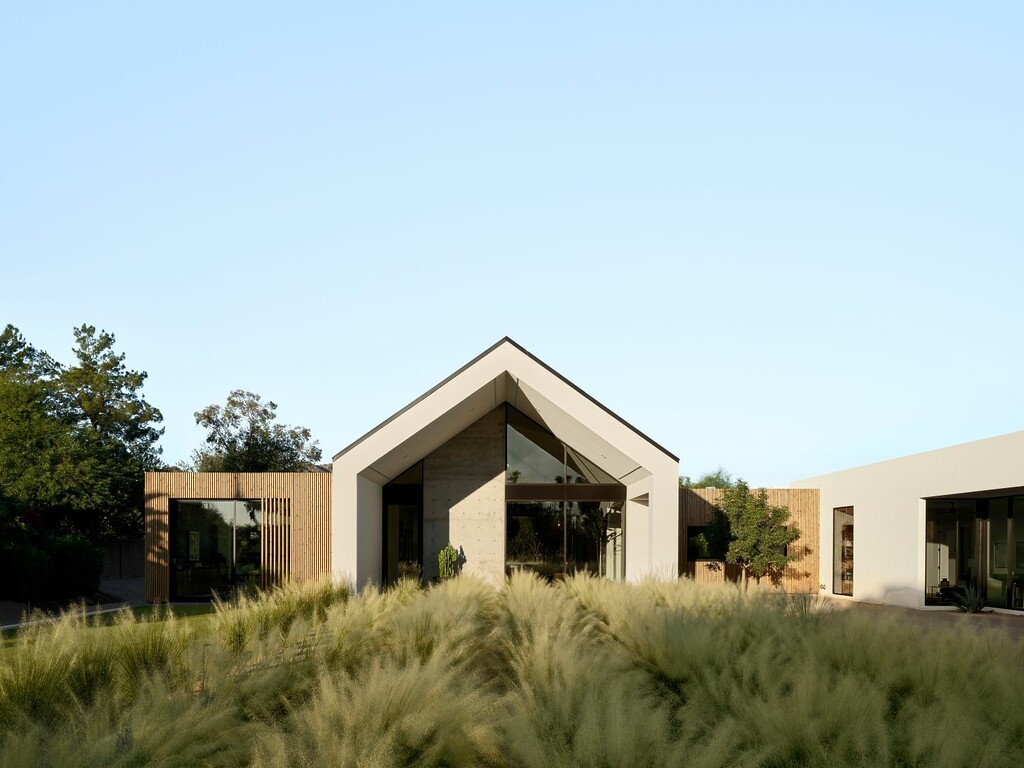
“Instead of collecting stuff, we foreground moments,” says Costello. “Morning sun in the kitchen, a courtyard breeze at dinner, or a framed view that turns nature into theater.”
A Process Rooted in Place
The Ranch Mine’s design philosophy leans more toward responding to context, whether that be environmental, cultural, or human. Every project begins with the land. They study the sun, the wind, the terrain, and most importantly, the people who will inhabit the home.
“We’re not interested in a signature style,” Costello said. “We’re interested in a signature process; one that listens to the land and the lives that will unfold on it.”
This approach becomes especially important given the range of climates and geographies they work in – from the forests of Montana to the islands of Belize.
“What works on a flat lot in Phoenix doesn’t translate to a sloping mountain property,” he said. “Design should be specific, not generic.”
Their work embraces materials that are sustainable, resilient, and often locally sourced when possible. A recent project in Egypt used excavated earth from the site to build the homes, and a quarry down the road to clad them. A home in Flagstaff uses rocks from the surrounding homesite to create a protective skirt against wildfires.
The ‘Island Retreat’ project in San Pedro, Belize is one of the most recently finished – and perhaps one of the most unique the team has built thus far.
“The half‑acre lot sits between dense jungle planting and the Caribbean, so we arranged a concrete main house, two guest casitas, a caretaker suite, and a boathouse along a view corridor that pulls the ocean deep into the site,” Costello said.
Oversized pocketing doors dissolve walls, letting trade winds flow through living spaces that open directly to the pool and patios. Concrete provides hurricane‑grade durability, while Chukum plaster, native Sam wood cabinetry, banana‑fiber lighting, and palm‑frond ceilings ground the modern forms in local craft.
“Working on a remote island was a feat, but it was an amazing journey with the Belizeans and our clients to make a compound that’s a reminder that bold design doesn’t need to shout. It can simply invite you in, hand you a drink, and ask you to stay awhile,” he said.
Fighting “Pinterestification”
Costello is candid about one trend dominating the architecture industry today – what he calls the “Pinterestification” of design.
“The loudest and unfortunate trend is ‘Pinterestification’, or projects that are driven by mood‑board snapshots rather than by climate, culture, or the way people want to live,” Costello said. Visual inspiration can be helpful, but instead of asking, ‘what tile is that?’ you should be asking, ‘why did you use that tile?’”
That’s why The Ranch Mine emphasizes site-specific indoor-outdoor living; architecture that opens homes to light, air, views, and moments of connection.
“We shape space so that daily rituals unfold in harmony with the natural world.”
Architecture as a Force for Reconnection
For The Ranch Mine, architecture is more than aesthetics or engineering – it’s a tool for restoring lost connections.
“For too long, the industry has been about control; controlling space, people, and even nature,” Costello reflects. “But the world is changing. We’re entering an era where meaningful work will come from letting go, and designing to reconnect – to land, to each other, to purpose.”
This ethos is present in every detail, from solar-powered homes to dynamic lighting systems like Lutron’s Ketra, which mimics the natural arc of daylight to support healthy circadian rhythms.
“The fixtures shift from crisp, cool dawn light to a mellow sunset glow, matching the sun’s arc, so you feel sharper by day and sleep easier at night,” he said.
For The Ranch Mine, technology isn’t just about convenience; it’s about supporting the human experience.
Making Great Design Accessible
Despite their global reach, the team has heard the same feedback time and again: people want to experience what The Ranch Mine creates, not just scroll past it on Instagram. That’s where Fox & Kit comes in.
“People who follow us tell us they would love to see and experience what we show and talk about, but since our projects are almost all entirely private homes, they can’t. Fox & Kit is here to change that,” Costello said.
Located in Sedona, this latest project is the first one the team has developed on their own: two homes that people can rent, nestled into red rock country, designed to give guests a firsthand experience of intentional design.
Advice for Homeowners
When asked what makes a great client, Costello doesn’t hesitate.
“Know who you are and how you want to live. Bring us your rituals, memories, hopes,” he said. “The best projects come from homeowners who care less about outside opinions and more about living meaningfully.”
He also encourages clients to keep their decision-making circle small, align budgets early, and be open to letting the land – and the process – shape the home. A typical custom new build home timeline is approximately six months of design and documentation, three months of permitting and 1.5 to two years of construction depending on the location and complexity of the design. Patience is key.
“Don’t force a square peg into a round hole. Let the home emerge from your life and the land, and it will serve you for decades.”
Looking Forward
With dozens of projects completed across the U.S. and on four continents, The Ranch Mine continues to evolve while staying grounded in their purpose.
In a world increasingly dominated by speed, noise, and disconnection, The Ranch Mine offers something rare: architecture that listens — and invites you to stay awhile. Learn more at theranchmine.com.
