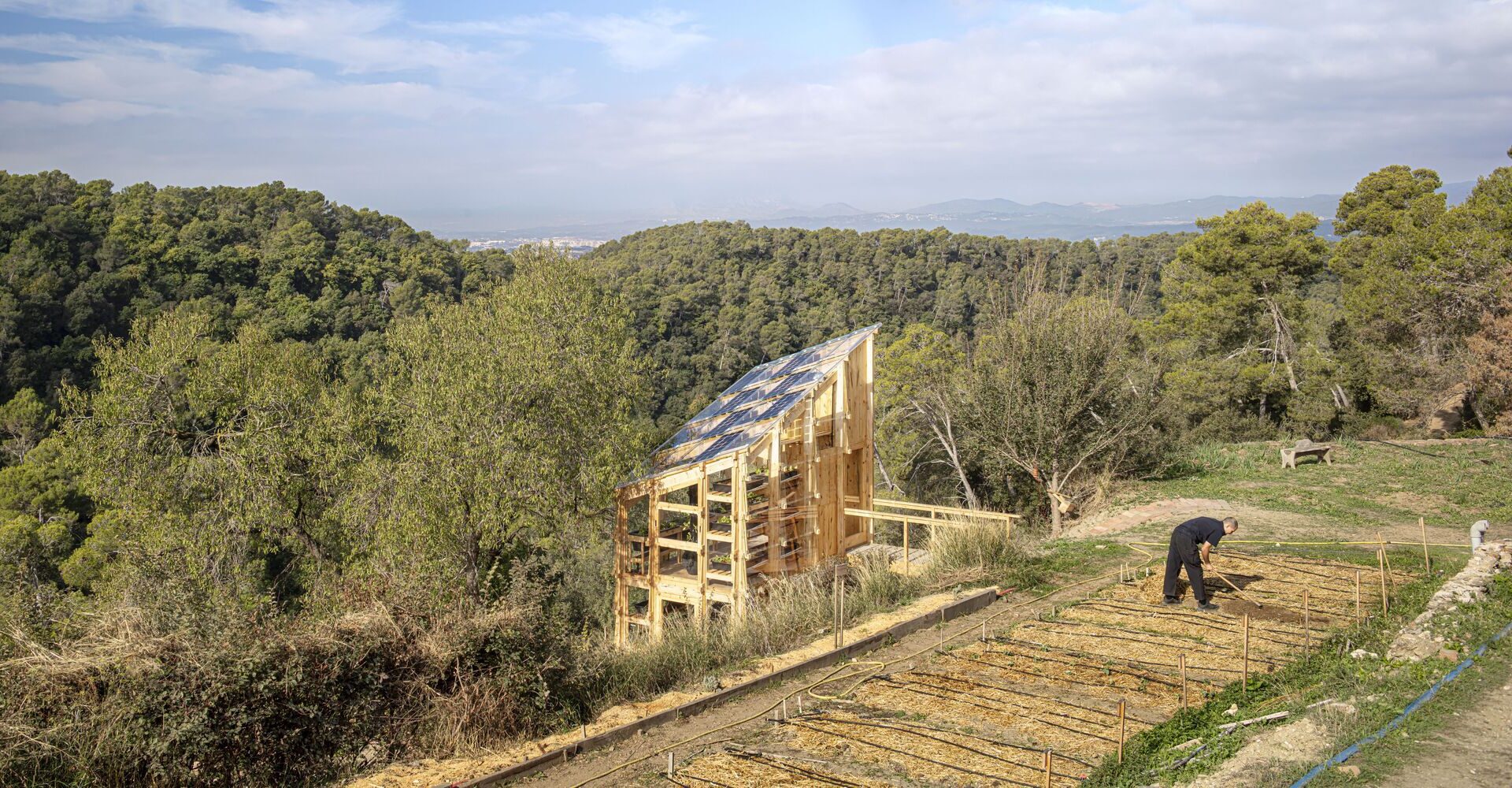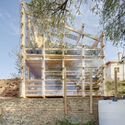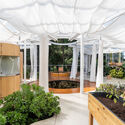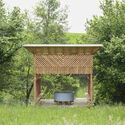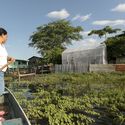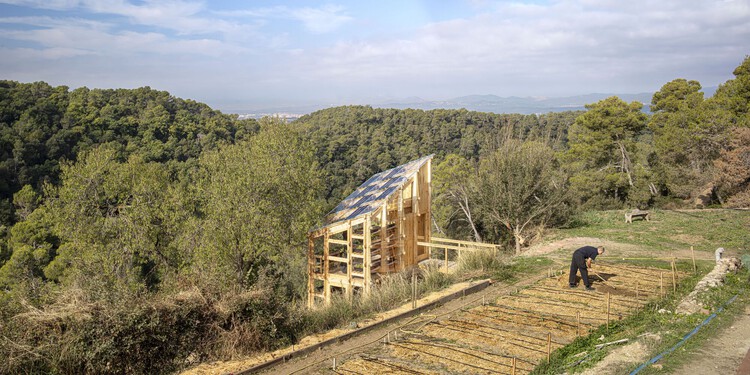 Solar Greenhouse Prototype / IAAC. Image © Adrià Goula
Solar Greenhouse Prototype / IAAC. Image © Adrià Goula
Share
Share
Or
https://www.archdaily.com/1032430/small-structures-big-impact-4-rural-prototypes-for-a-changing-planet
Facing an interconnected planetary climate crisis, biodiversity loss, and resource depletion, regenerative design emerges as a pathway toward building resilient and ecologically attuned rural futures. At the intersection of architecture, agriculture, and local ecosystems, new models of resilient, self-sufficient agricultural practices are emerging. These projects are not grand industrial systems but small-scale, precise, and deeply contextual architectural interventions that create spaces that foster sustainable cultivation while respecting environmental rhythms, local materials, and community knowledge.
Small-scale installations offer a framework for experimentation in rural contexts, allowing for rapid construction, minimal material use, and adaptability to diverse terrains, while delivering significant impact on local resource and energy systems. Many of these structures embrace a Zero Kilometer philosophy with local soil-knowledge, sourcing materials locally, and reducing the environmental costs of transportation and production throughout the entire cycle of construction, cultivation, and consumption. In other words, materializing the motto “to live consciously, consume responsibly, and give back to the community” into space.
Some projects are inherently collaborative, built through community participation and cross-disciplinary expertise. They often serve multiple purposes, functioning as spaces for growing food, hosting social gatherings, or offering moments of quiet reflection. More than structures, they become social ecosystems – places to exchange knowledge, build relationships, and reconnect with the land.
Related Article Rhythms of the Soil: Architecture as Agroecology
By exploring the convergence of architecture, agricultural techniques — traditional, vernacular, and contemporary — and ecology, these interventions illustrate how regenerative design can reimagine rural landscapes as resilient, self-sustaining ecosystems rooted in local knowledge and innovative practice.
Solar Greenhouse Prototype / IAAC 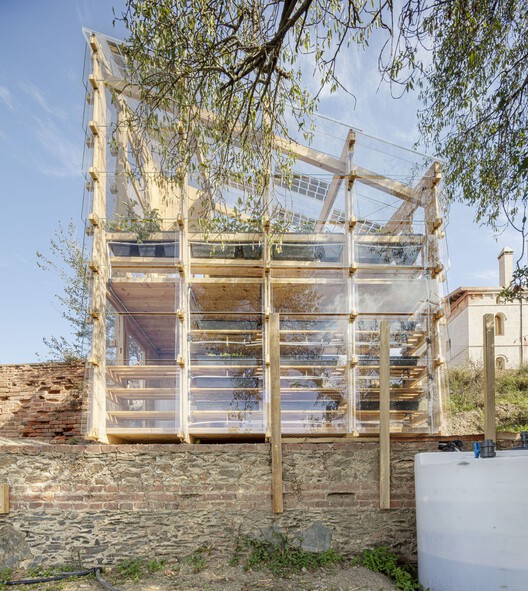 Solar Greenhouse Prototype / IAAC. Image © Adrià Goula
Solar Greenhouse Prototype / IAAC. Image © Adrià Goula
The Solar Greenhouse Prototype, located in the Natural Park of Collserola on the outskirts of Barcelona, was rapidly constructed by a multidisciplinary team of students, professionals, and experts from the Institute for Advanced Architecture of Catalonia (IAAC). Harnessing solar energy, sustainable materials, and advanced cultivation technologies, the project serves as a replicable model of self-sufficient food production for both rural and urban settings. Aligned with a ‘zero-kilometre’ philosophy, all necessary resources—from construction materials to water and crop substrate—are sourced locally. This approach significantly reduces the environmental impact associated with long-distance food production, processing, and distribution.
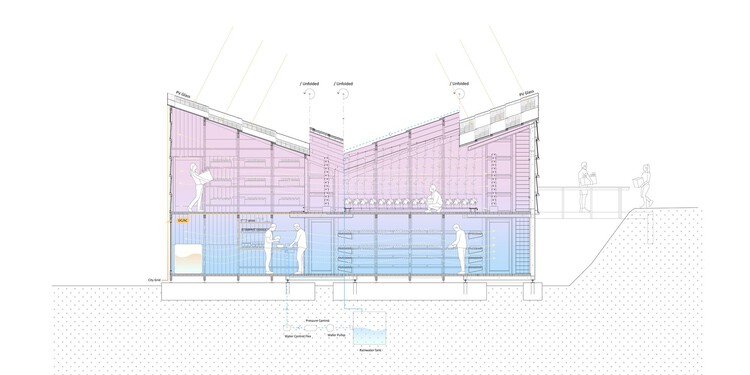 Solar Greenhouse Prototype / IAAC
Solar Greenhouse Prototype / IAAC
The layout consists of two floors. On the ground floor, the germination area was established, while on the upper floor, the cultivation was set out. The result is a considerable share of harvest which is accomplished, among other things, thanks to advanced hydroponic techniques, allowing the plants to grow without using agricultural soil. In this case, the substrate in the planting beds contains recycled sawdust, a waste product of the Green Fab Lab, another of the IAAC laboratories found in Valldaura. The ultimate goal is for the knowledge and the locally achieved systems to be applied at a global scale and, in this respect, the Solar Greenhouse is a valuable step forward.
Impluvium / Choza. Espacio de Arquitectura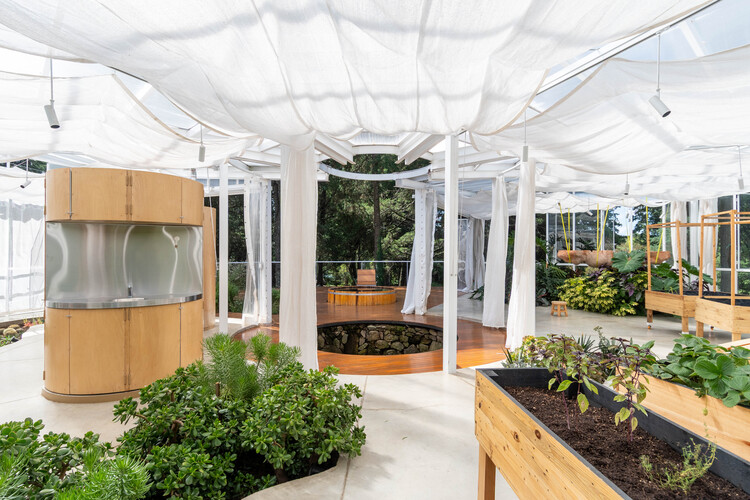 Impluvium / Choza. Espacio de Arquitectura. Image © Juan Cruz Paredes
Impluvium / Choza. Espacio de Arquitectura. Image © Juan Cruz Paredes
The Impluvium Pavilion is located on a former agricultural property established in the 1930s in the Calamuchita Valley, Argentina. The project builds upon the structure of a pre-existing water tank, which serves as its conceptual and physical foundation. The resulting design is a circular pavilion with a metallic frame and a translucent polycarbonate envelope, topped with an inverted roof designed to collect rainwater. Though compact, the space is efficiently organized to accommodate a range of functions: production areas for various crops; workspaces for germination; storage and basic services; and a contemplation zone, reflecting the idea that leisure is an essential component of the greenhouse experience.
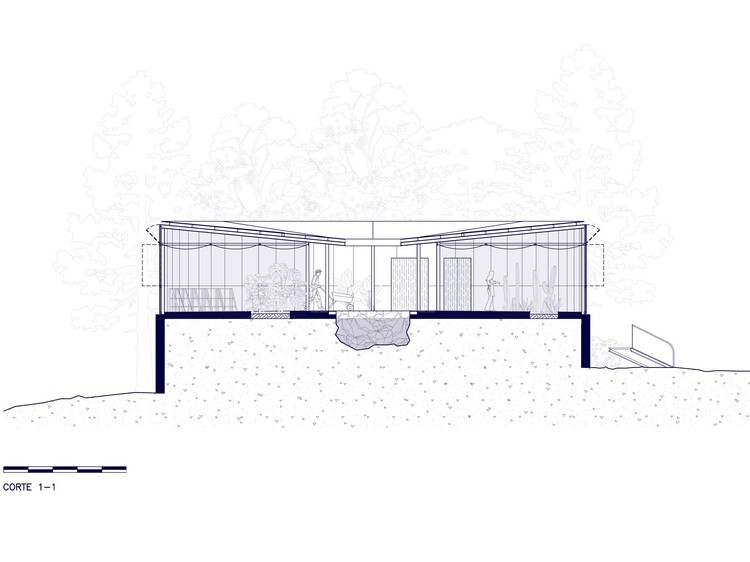 Impluvium / Choza. Espacio de Arquitectura
Impluvium / Choza. Espacio de Arquitectura
Three desires: (re) produce, experiment, and contemplate. The need to have a space on a domestic scale to grow vegetables out of season and experiment in the reproduction of plants under controlled temperatures, which will then be inserted into their immediate environment, gradually adapting to the climate of the place. Also, the desire to create a space for leisure, enjoyment, and contemplation.
The Floating Greenhouse / Natura Futura + Juan Carlos Bamba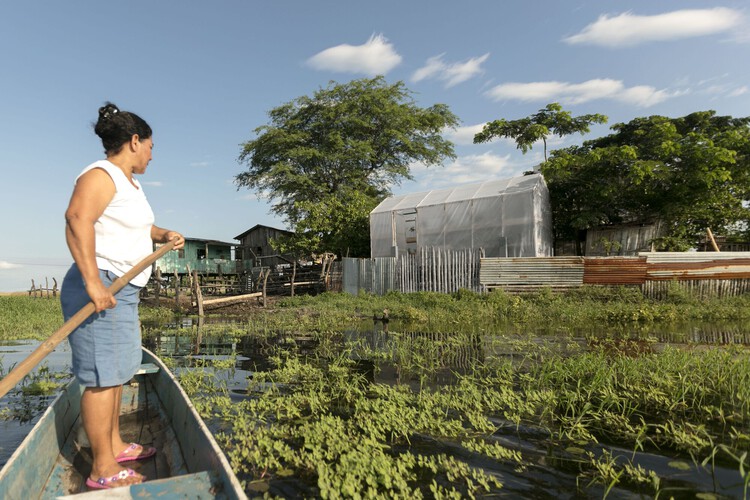 The Floating Greenhouse / Natura Futura + Juan Carlos Bamba. Image © Natura Futura
The Floating Greenhouse / Natura Futura + Juan Carlos Bamba. Image © Natura Futura
The project is located in the peripheral area of the Samborondón canton, on Ecuador’s coast—an area characterized by seasonal flooding that makes food production impossible between January and May. The Floating Greenhouse functions as an autonomous, resilient, and self-sustaining island, enabling food cultivation and harvesting even while surrounding communities remain underwater. Its lightweight structure consists of portals made from local wood, connected by tubular metal elements, and enclosed by a translucent greenhouse membrane. The entire system is anchored to four mobile piles, allowing the greenhouse to rise and float during flood periods.
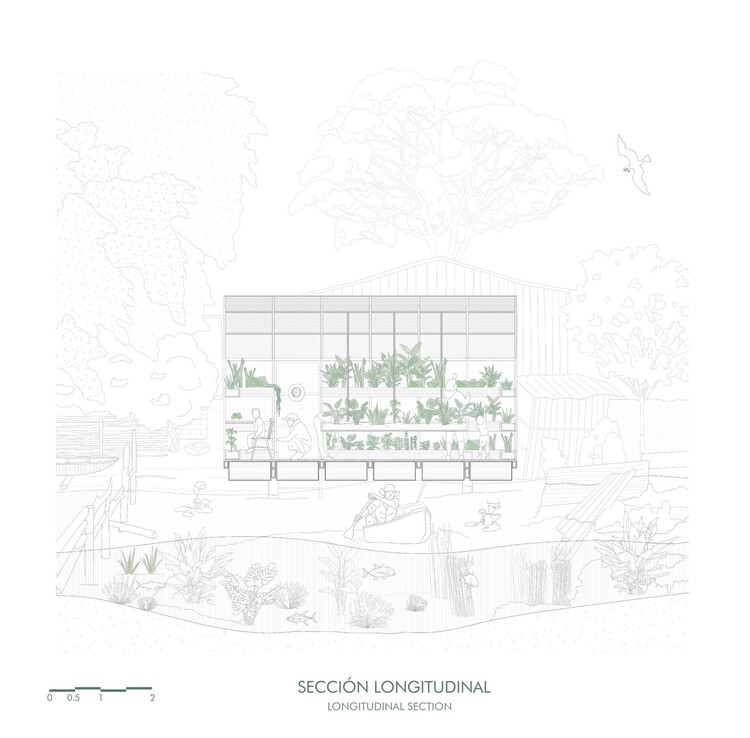 The Floating Greenhouse / Natura Futura + Juan Carlos Bamba
The Floating Greenhouse / Natura Futura + Juan Carlos Bamba
Equipment prototype: between piled and floodable. The structure is composed of portals built with local wood connected to each other through tubular metal elements. The modular portal type used in the project seeks its future replicability, rapid construction, and adaptability to the natural conditions of the site. The portals are connected to a 6x3m (18m2) platform that floats through PET tanks.
Impluvium Installation / Banco!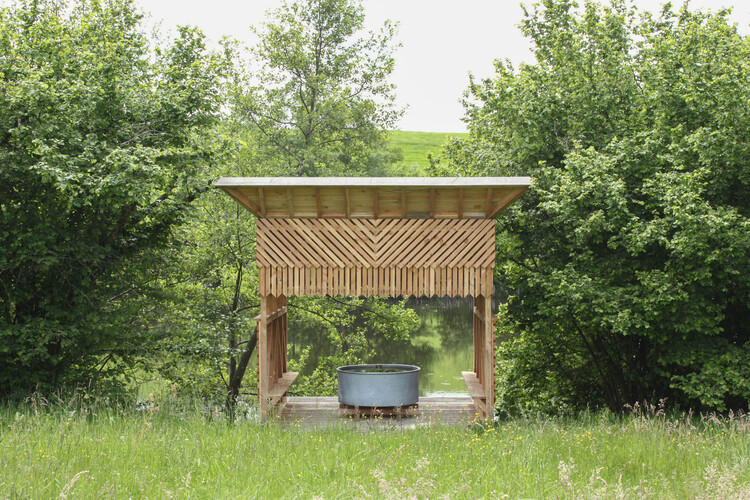 Impluvium Installation / Banco!. Image © Banco!
Impluvium Installation / Banco!. Image © Banco!
Set in the agricultural landscape of Fourneaux, France, the Impluvium Installation was created as part of a project initiative led by the Ferme de Vernand and the Polyculture Association. Its primary function is water collection: rainwater is gathered in a circular reservoir located at the center of the pavilion. The installation supports and enhances existing agroecological practices such as agroforestry, diverse crop production, food autonomy, and rotational grazing. In addition to its practical role, the structure also serves as a space for rest and contemplation, offering visitors a moment to reflect on the surrounding lake, landscape, and the broader significance of water in the global cycle.
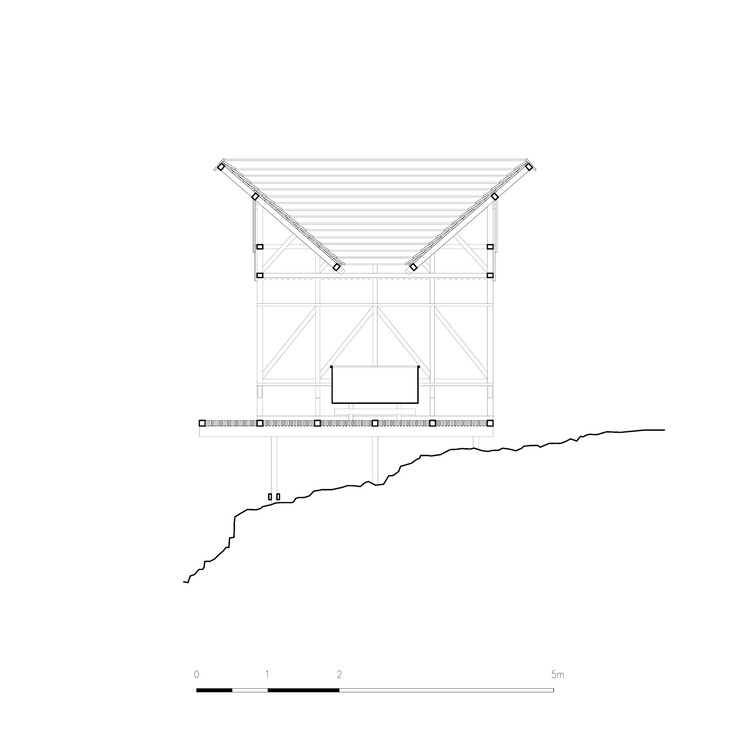 Impluvium Installation / Banco!
Impluvium Installation / Banco!
By referencing the ancient archetype of a roof that brings rainwater to a basin at its center, the installation highlights water collection and storage. This ancient practice serves various purposes and remains central today, particularly in rural and agricultural areas. Through temporary storage of water, the cycle is slowed down, with an additional step inserted into the process that links it to the pond, where the water will eventually be released. The project thus showcases the rhythm and volume of rainfall, its abundance or scarcity, with variations affecting the amount of water collected and temporarily stored.
This article is part of an ArchDaily curated series that focuses on built projects from our database grouped under specific themes related to cities, typologies, materials, or programs. Every month, we will highlight a collection of structures that find a common thread between previously uncommon contexts, unpacking the depths of influence on our built environments. As always, at ArchDaily, we highly appreciate the input of our readers. If you think we should mention specific ideas, please submit your suggestions.
This article is part of the ArchDaily Topics: Regenerative Design & Rural Ecologies. Every month we explore a topic in-depth through articles, interviews, news, and architecture projects. We invite you to learn more about our ArchDaily Topics. And, as always, at ArchDaily we welcome the contributions of our readers; if you want to submit an article or project, contact us.
