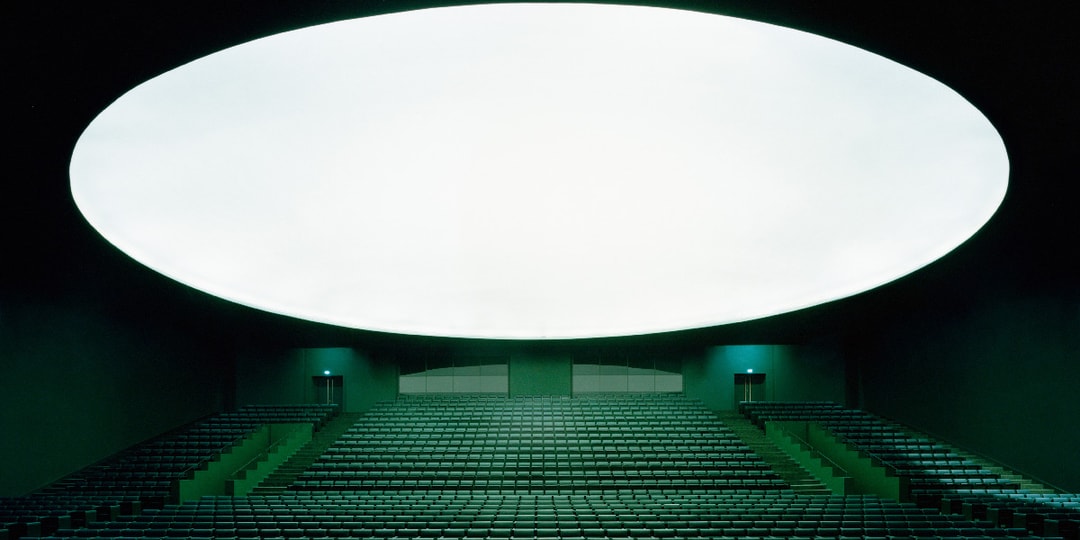Summary
- Ricardo Bofill’s firm, Bofill Taller de Arquitectura, completed the Centre de Congrès for Université Mohammed VI Polytechnique’s Rabat campus, a monumental stone building with an emerald auditorium that serves as a dynamic multi-use conference center and campus threshold.
Bofill Taller de Arquitectura, late Spanish architect Ricardo Bofill‘s firm, has unveiled the completed Centre de Congrès for the Rabat campus of Université Mohammed VI Polytechnique. With a monumental stone exterior and an awe-inspiring emerald auditorium, the site serves as the center point of a years-long master plan.
The firm defines its project as a “dynamic, generous space for a rich combination of people and activities.” The first phase, pictured complete in the gallery, opened in the Fall 2024 — offering a multi-use building containing a conference centre for faculty lectures, industry conferences, public performances, and more. Though monolithic in its effect, the building contains diverse facilities including smaller auditoriums, meeting rooms, bars and cafes, circulation, and services.
Connecting the two “arms” of the campus, the building also serves as a spatial threshold. The concept of passage is emphasized by gargantuan porticos along the perimeter, where beige tiled pavements seamlessly continue onto the facade for a smooth transition from the patio to the lobby.
The simple geometry of circles and squares interacts dynamically through deconstructed curvilinear volumes that enclose the square auditorium space. A striking halo of light on the ceiling of the main auditorium mirrors this interaction, creating an immersive, chromatic experience steeped in deep green. From the walls, the carpeting, and the leather upholstery — every component in the auditorium is drenched in the rich green, offering a lively contrast to the stately exterior.
See the gallery above for a look at the completed build and stay tuned to Hypebeast for the latest design insights.
