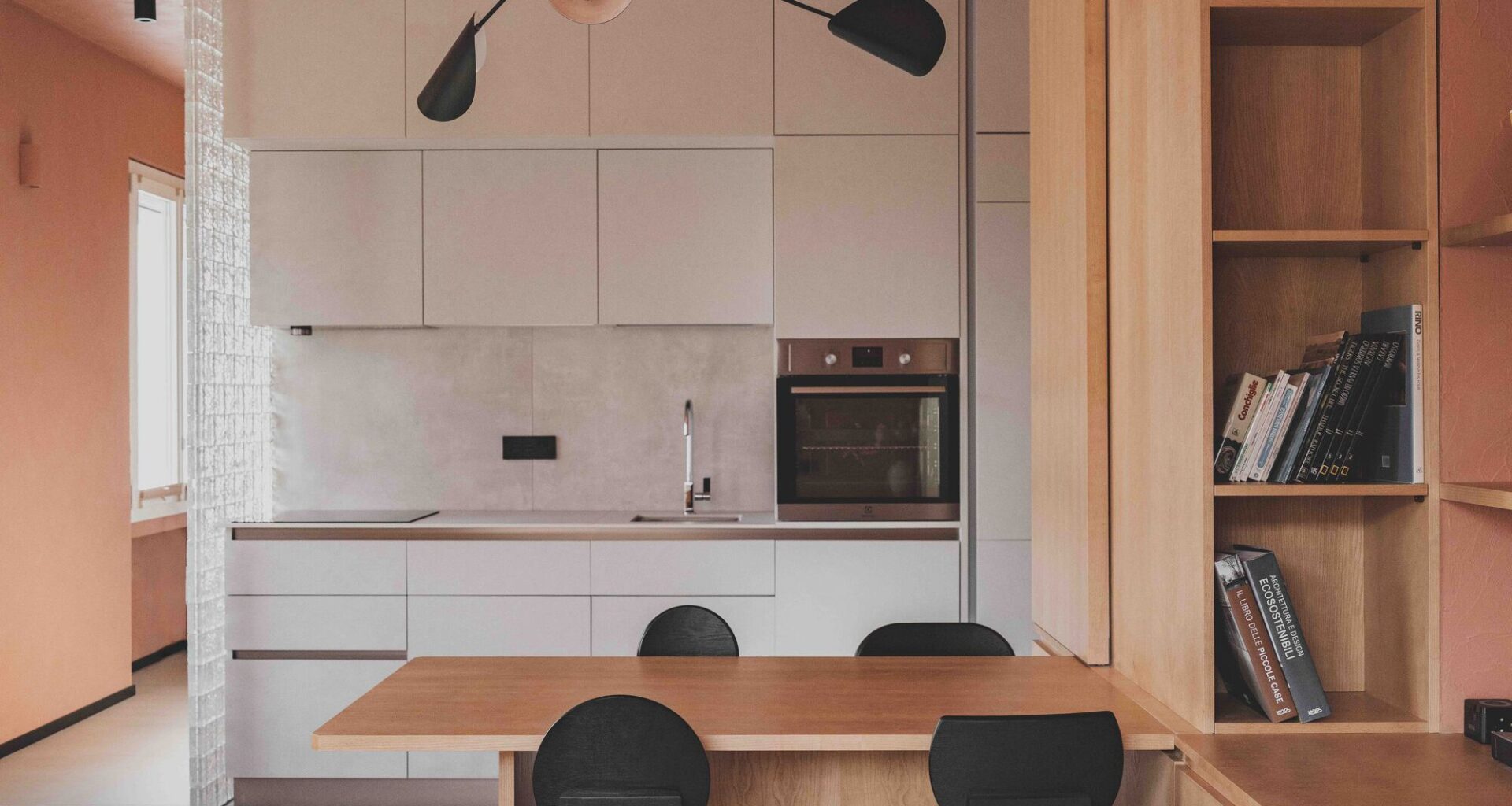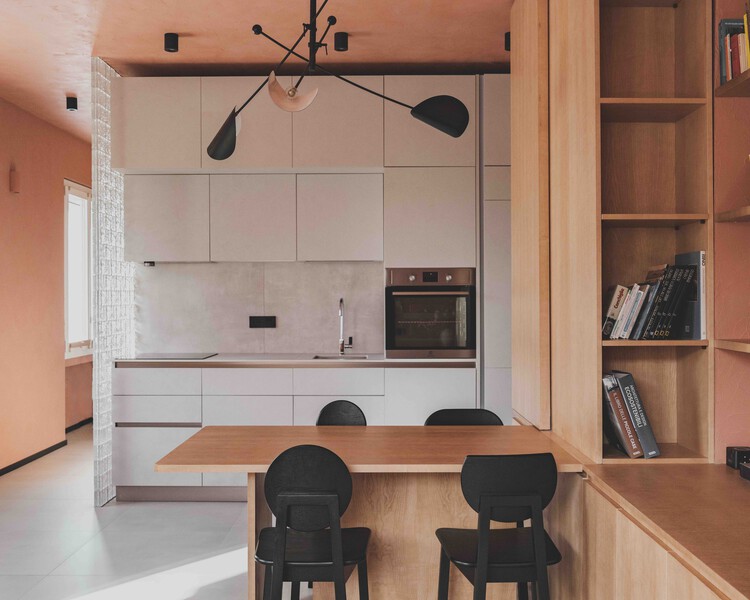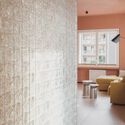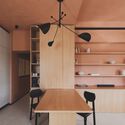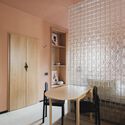Share
Share
Or
https://www.archdaily.com/1031545/terra-and-vidru-house-architecture-for-humans-plus-federico-cartamantiglia-plus-fabrizio-carboni-plus-enrico-manca
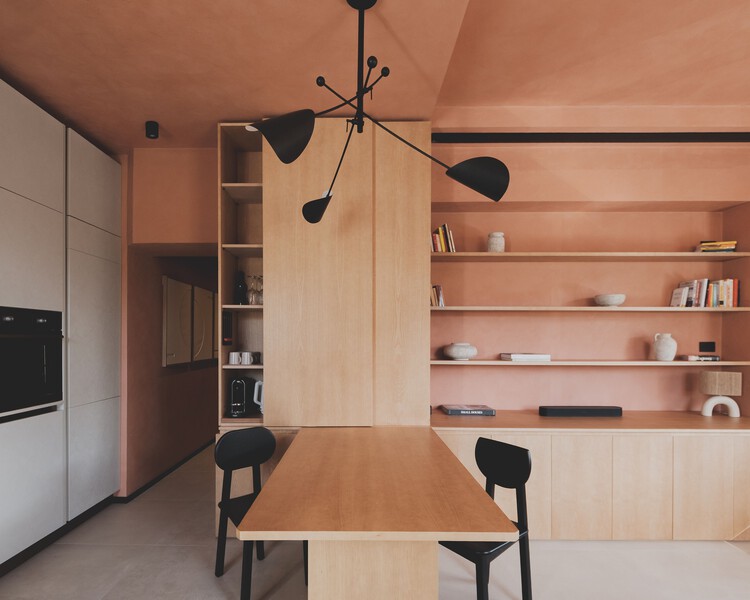 © Barbara Pau
© Barbara Pau
Text description provided by the architects. Casa Terra e Vidru was developed by the studio Architecture for Humans in collaboration with designer Fabrizio Carboni and architect Enrico Manca. The project emerged from the client’s desire to create a personal home while allocating part of the space for short-term rentals. Located in the urban area of Cagliari, the house still draws deep inspiration from the Sardinian landscape and its materiality.

