Share
Share
Or
https://www.archdaily.com/1032466/rang-ste-mathilde-residence-jerome-lapierre-architecte
-
Area
Area of this architecture projectArea:
4400 ft² -
Year
Completion year of this architecture projectYear:
-
Photographs
-
Manufacturers
Brands with products used in this architecture projectManufacturers: Atelier Du Bois David Gilbert, Cabico, Design Within Reach, Ducharme, Lambert et fils, Shalwin
Text description provided by the architects. Located in Charlevoix, along a rural road offering striking views of fields, mountains, and the river, this project serves as a gathering place for a large family united by their love of winter.

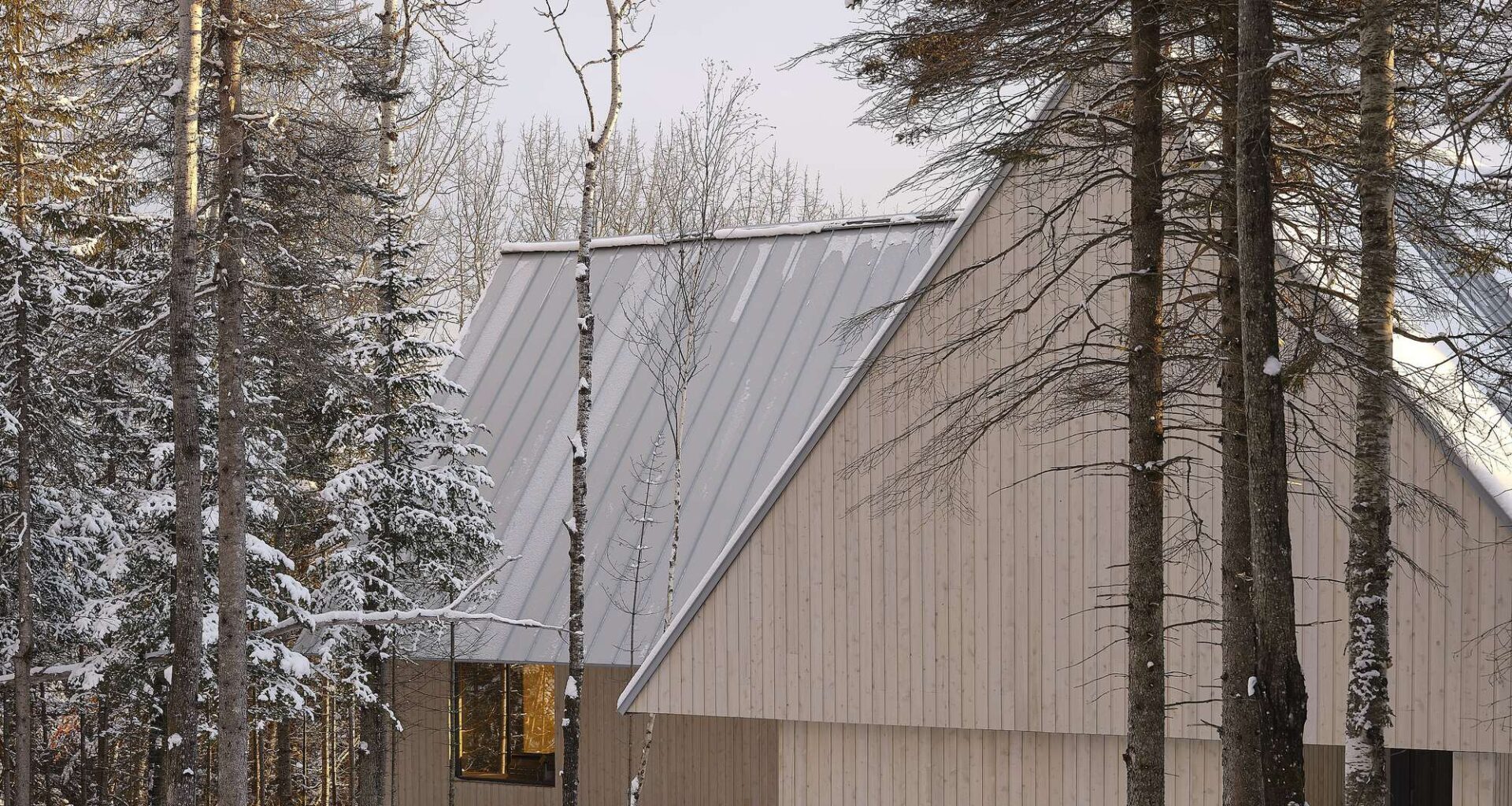
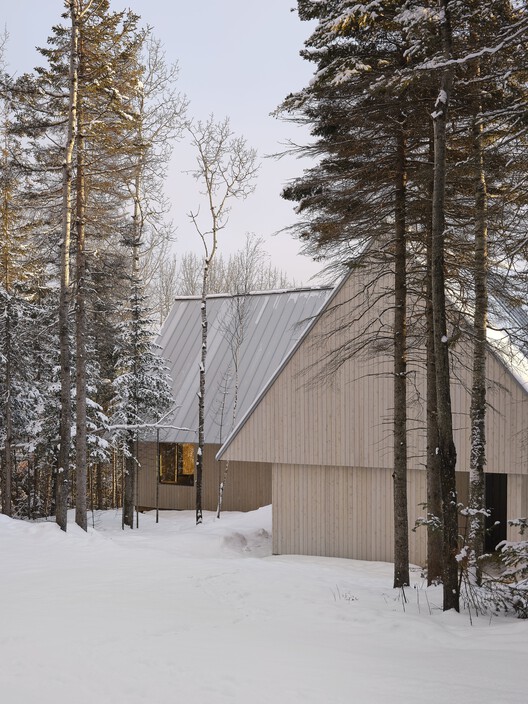
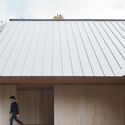
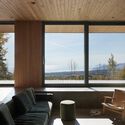
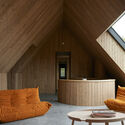
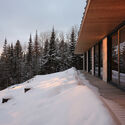
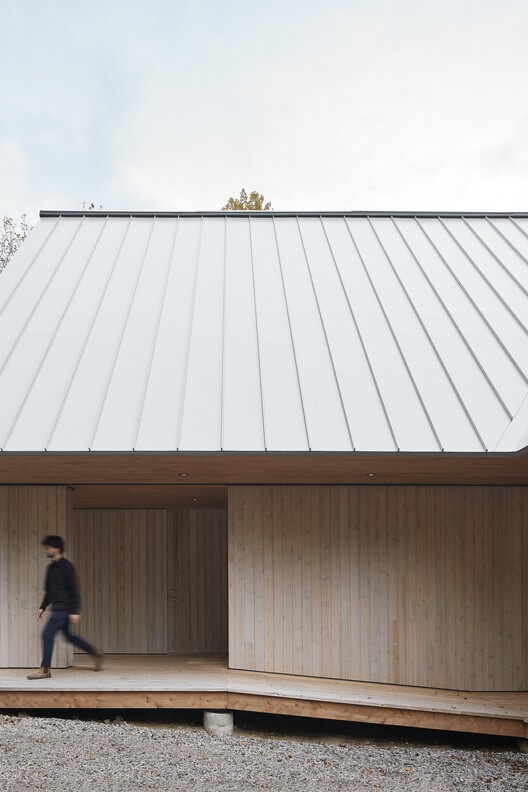 © Maxime Brouillet
© Maxime Brouillet