Share
Share
Or
https://www.archdaily.com/1032538/obeid-retail-complex-nunc-architecture-and-design
-
Area
Area of this architecture projectArea:
4000 m² -
Year
Completion year of this architecture projectYear:
-
Photographs
-
Lead Architects:
Manhal Kaassamany, Ribal Haidar, Diana Aridi
Text description provided by the architects. Obeid Retail Complex is a contemporary commercial hub in Lebanon’s mountainous region that houses a major local supermarket chain and contributes to elevating its public presence and reach. The project introduces an unconventional architectural approach that redefines local retail experiences and has since attracted established brands, positioning the center as a new commercial destination.

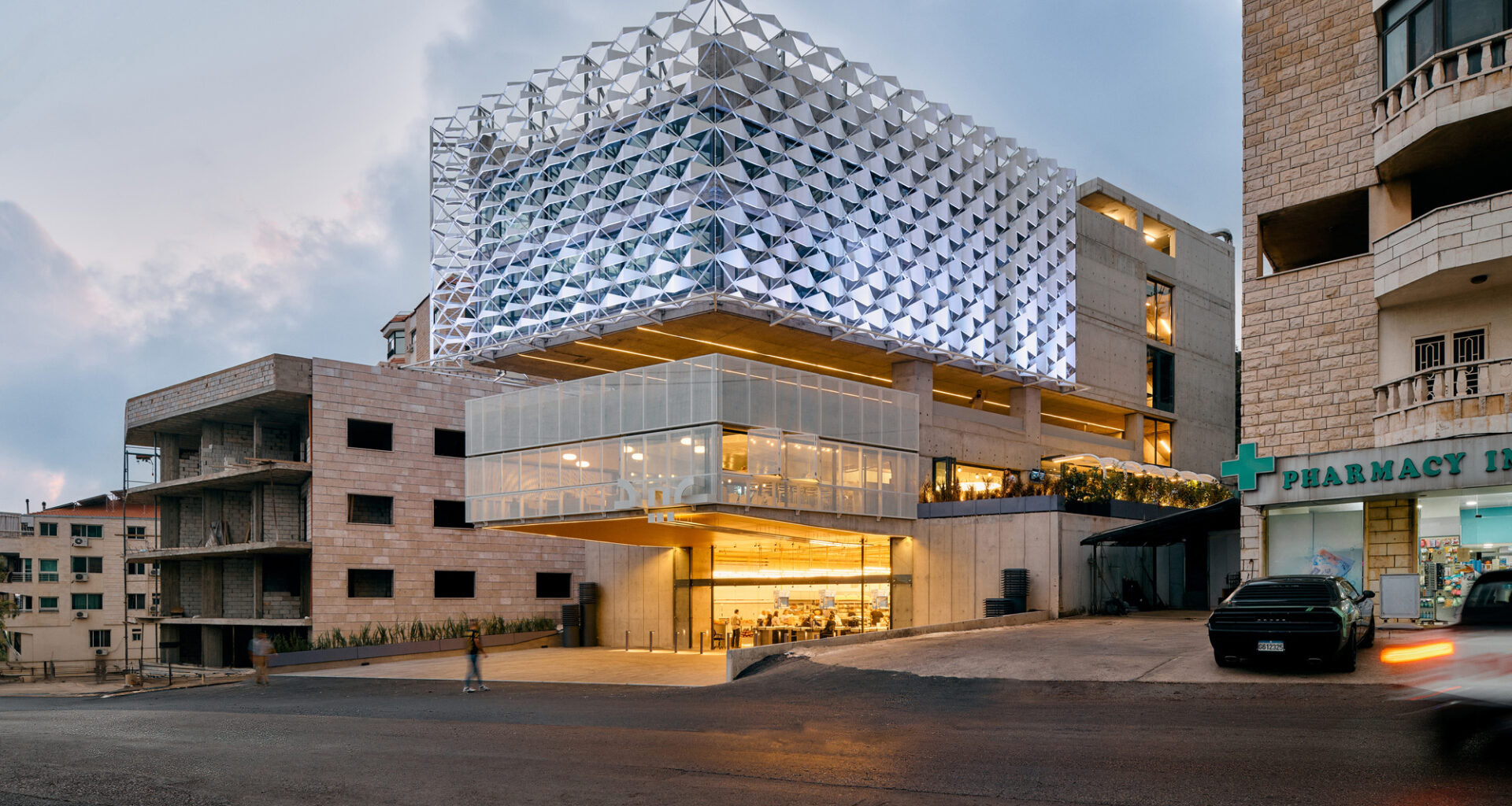
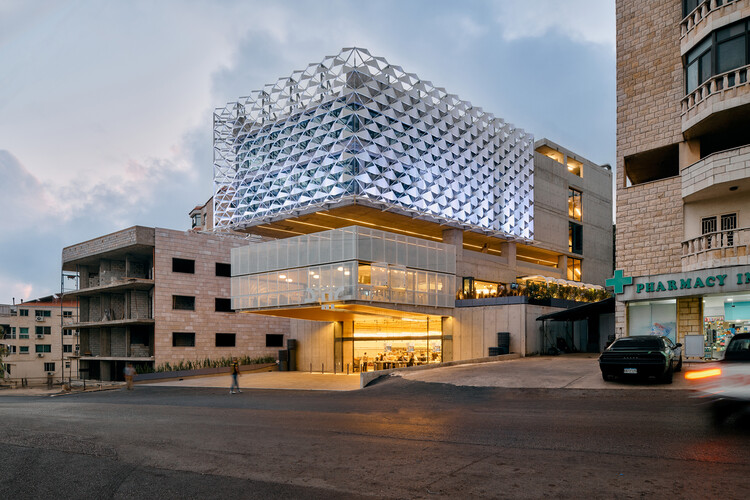
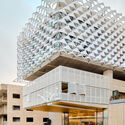
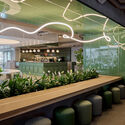
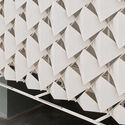
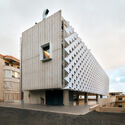
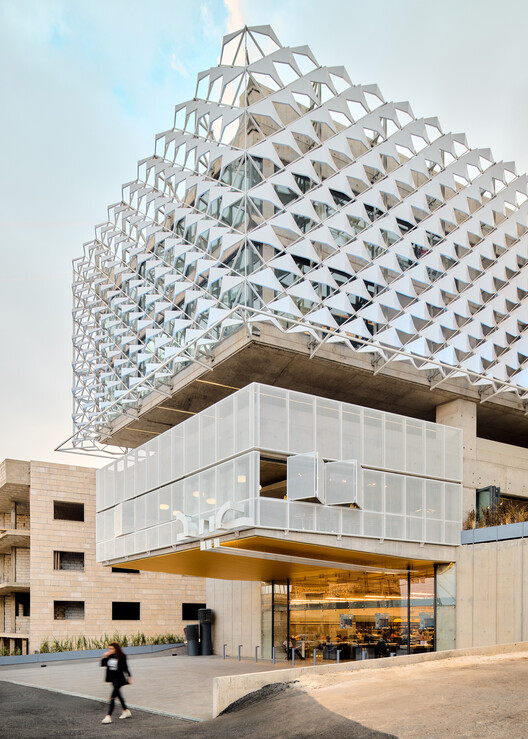 © Bahaa Ghoussainy
© Bahaa Ghoussainy