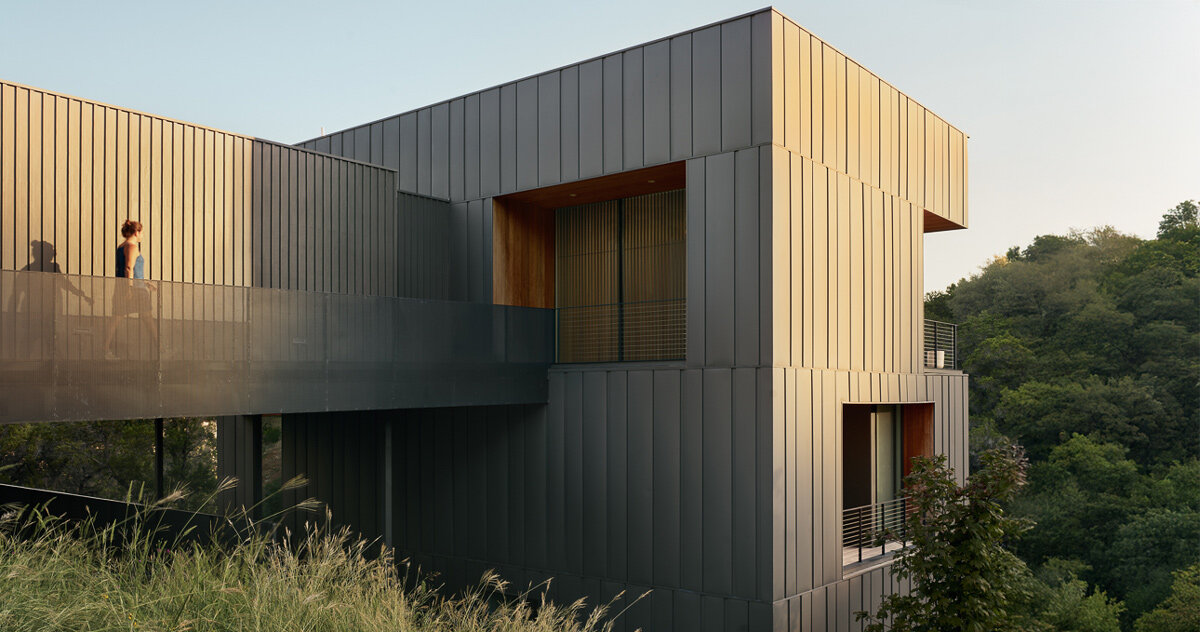falcon ledge: A Tower in the Trees
The Falcon Ledge Residence by Alterstudio Architecture rises from a steep ravine in Austin, Texas, just beyond the edge of a typical suburban neighborhood. Built for a newly married couple planning to start a family, the house responds to a complex topography with a design that is efficient and spatially generous.
Designed as a vertical residence that climbs up from the wooded terrain, the project takes advantage of a site long dismissed as undevelopable. A narrow access point from the street opens into a constructed platform that first served as a staging ground for construction before becoming the home’s garage and bridge entry. From this raised threshold, the house extends into a compact, upright volume that places living spaces on the upper level and private areas below, aligning domestic life with views and natural light.
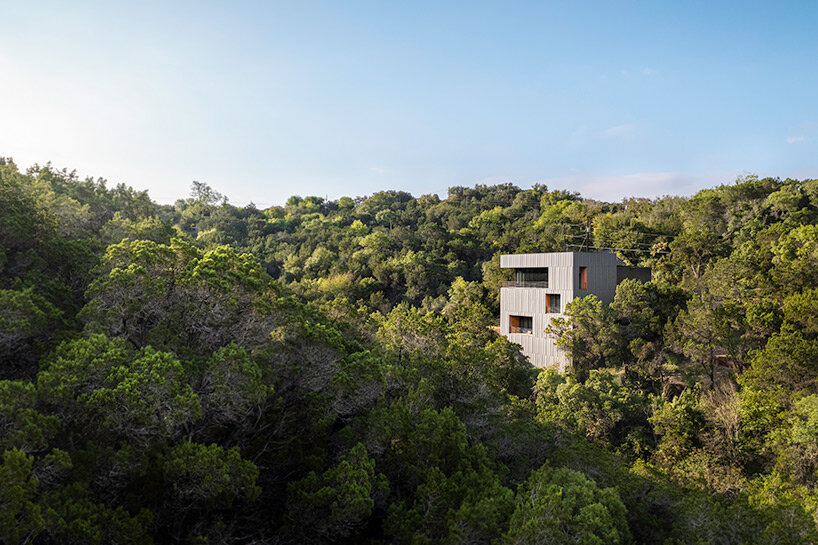
images © Casey Dunn
Living Above the Canopy in austin
The 3,813-square-foot Falcon Ledge House is immersed in dense foliage and oriented by Alterstudio Architecture to embrace its setting. While adjacent to conventional suburban housing, the residence is shielded by the topography and vegetation, offering its occupants a continuous relationship with the outdoors. The clients move through daily routines without the need for drawn curtains, as the home’s height and orientation provide privacy through elevation and placement rather than enclosure.
The architects approached the Falcon Ledge project with a focus on minimizing site disturbance. The structure rises with the terrain rather than imposing upon it, threading the house into the landscape through calibrated interventions. This sequencing dictated much of the project’s form and rhythm: each phase of construction was planned around the constraints of a tight site with limited access, resulting in a form that is as much shaped by necessity as it is by intention.
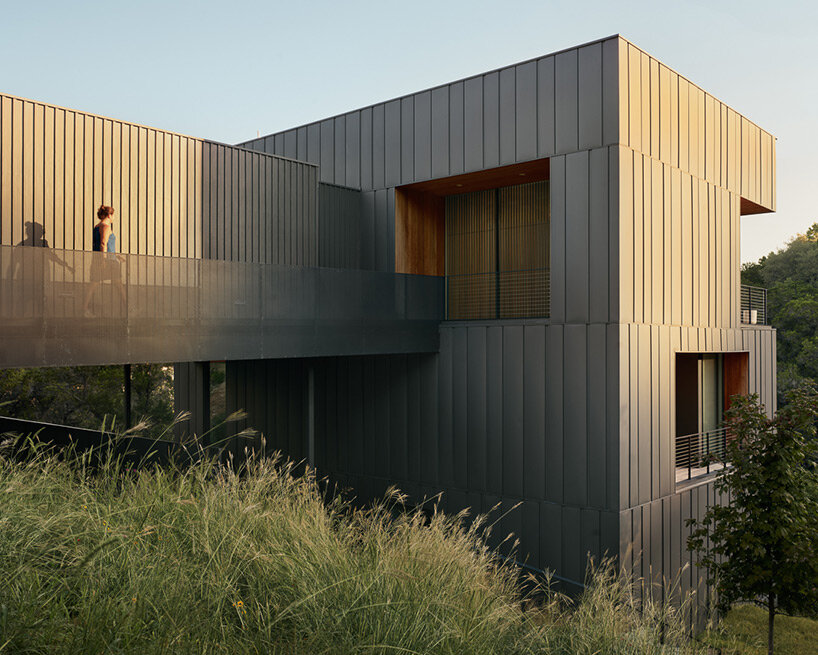
the Falcon Ledge Residence is located in a steep ravine on the edge of suburban Austin
alterstudio prioritizes environmental performance
The exterior of the Falcon Ledge Residence is wrapped in vertical steel panels that Alterstudio employs to resist weathering and change tonally with time and light. These are punctuated by deep, strategic recesses that frame specific views while shading openings. The envelope is restrained but deliberate, revealing itself through precise alignments, narrow apertures, and transitions in material texture. Light enters from multiple orientations, shifting the atmosphere throughout the day and contributing to passive cooling through cross-ventilation.
Environmental performance is addressed through a combination of passive and active strategies. Glazing placement considers both heat gain and daylight, and operable windows promote natural airflow. The compact footprint and tight envelope enhance thermal performance, while indoor air is filtered and managed to provide consistent comfort. The building is oriented to maximize solar efficiency, and its recessed openings help to moderate interior temperatures without compromising access to light or views.
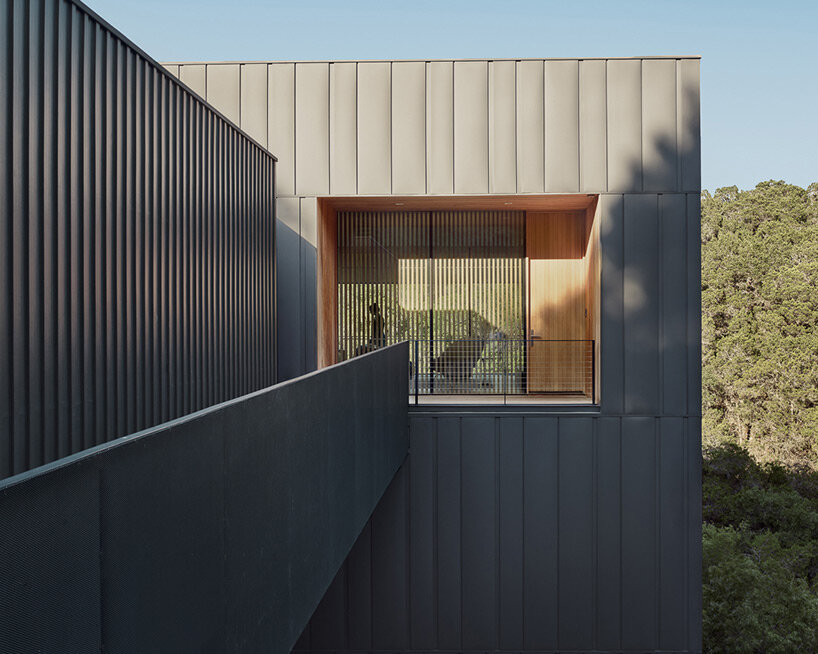
the home adapts to a challenging site, long considered unbuildable
While the final outcome appears tailored to its site, much of the Falcon Ledge Residence is built using conventional construction methods. Traditional wood framing and trusses form the structure, keeping costs within the median range for the region. Alterstudio reserved custom detailing for areas where spatial impact or environmental exposure called for greater attention. In these moments, the house steps away from the ordinary, revealing the careful calibration of materials and edges that elevate its character.
The project stands as an example of how design ambition can coexist with constraint. By adapting to difficult conditions and making the most of standard building techniques, Alterstudio produced a residence that quietly asserts its presence in the landscape. The Falcon Ledge Residence provides a model for building in overlooked places, showing how thoughtful design and intelligent sequencing can uncover new ways to live closely with nature.
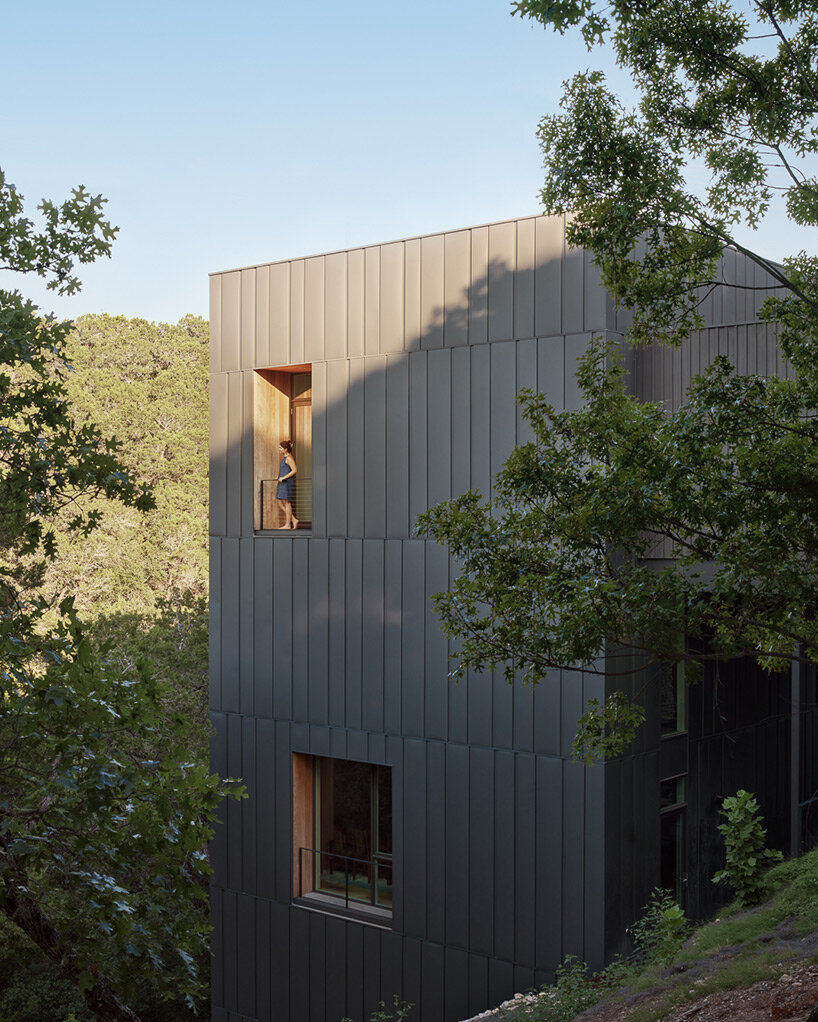
the house is wrapped in vertical steel panels that weather naturally
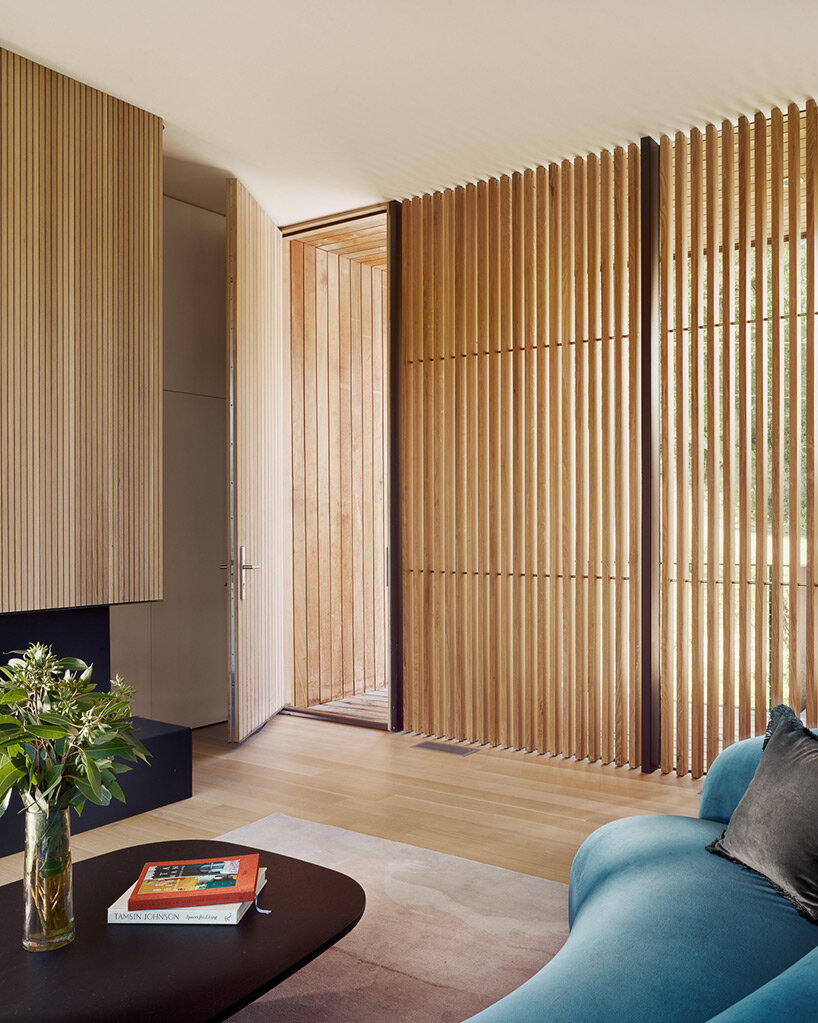
living spaces are located along the upper levels, with bedrooms below
