Share
Share
Or
https://www.archdaily.com/1033056/dom-house-dao-studio
-
Area
Area of this architecture projectArea:
500 m² -
Year
Completion year of this architecture projectYear:
-
Photographs
-
Lead Architects:
Dao Xuan Thanh
Text description provided by the architects. DOM is a villa located on the outskirts of Hanoi, designed as a weekend retreat for an extended family — a permanent residence for the grandparents, with space for children and grandchildren to visit and relax. The site itself is unique: a narrow frontage that expands toward the rear, forming a distinctive T-shape. From the beginning, both the client and our team agreed that the house should include a large garden. Living spaces and primary views were oriented inward to enhance privacy and minimize the impact of traffic noise from the street.

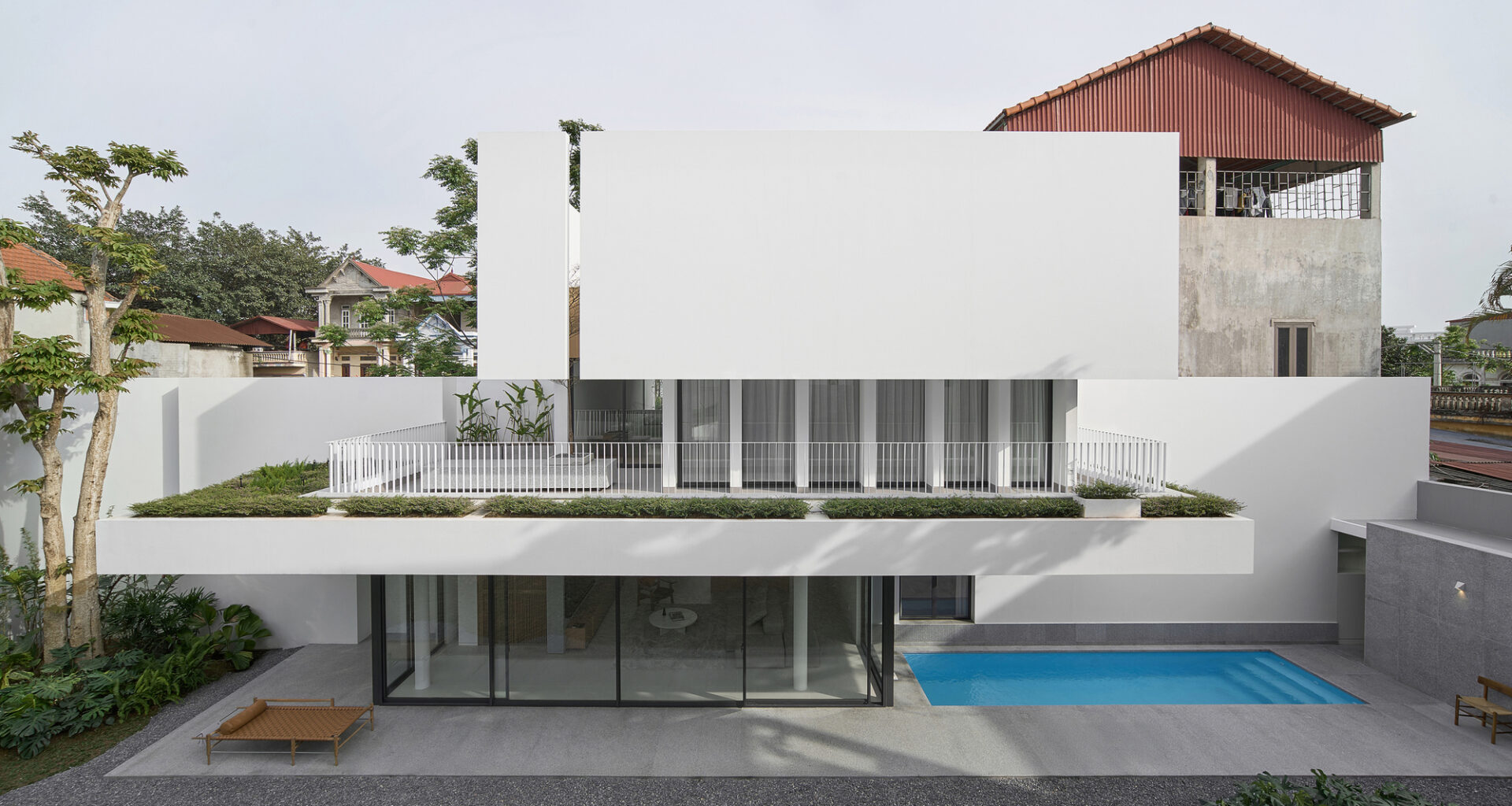
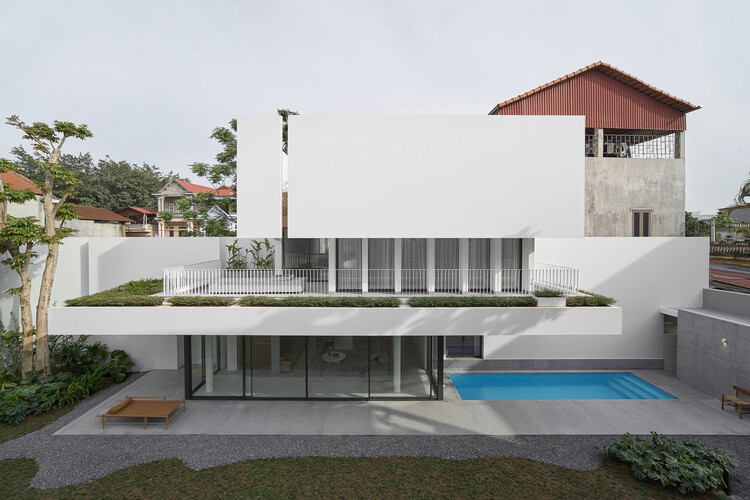
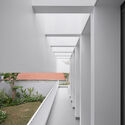
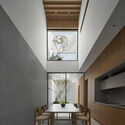
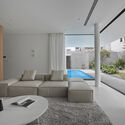
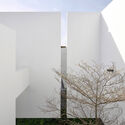
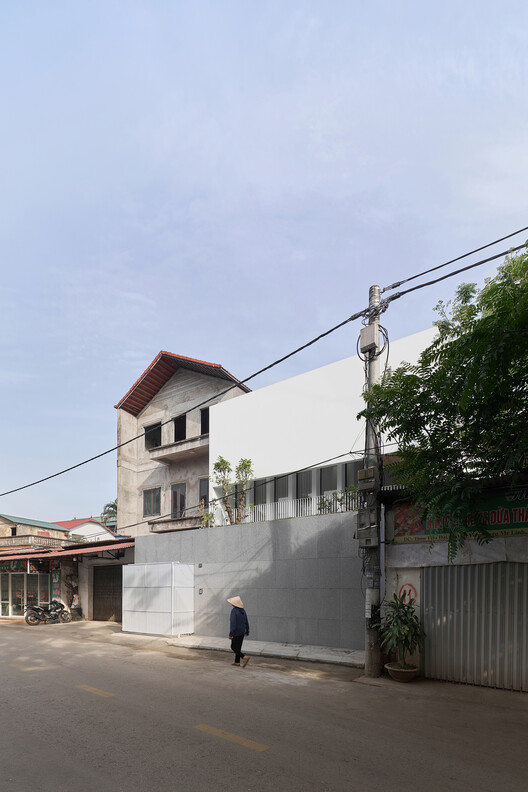 © Bui Xuan Quy
© Bui Xuan Quy