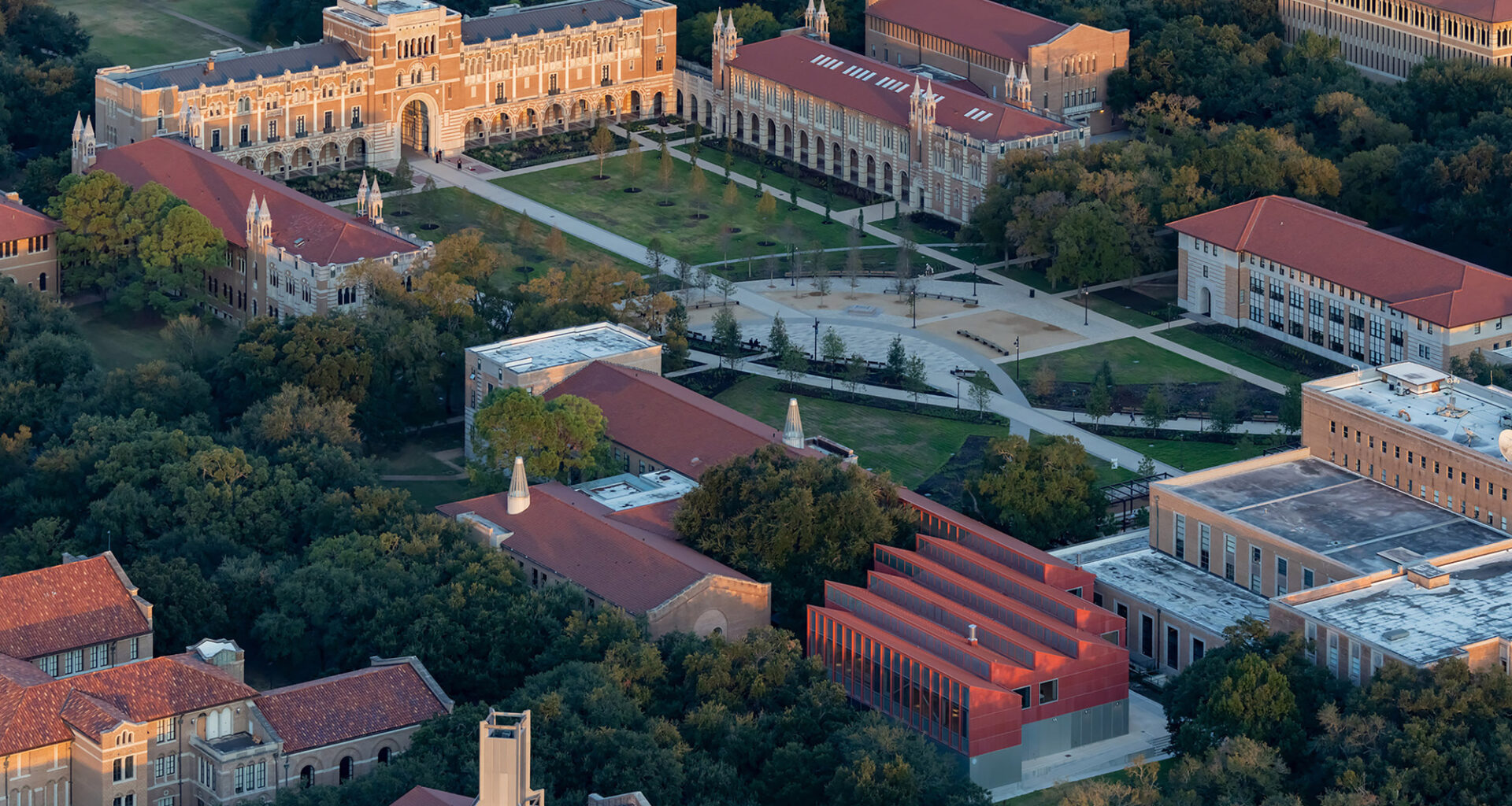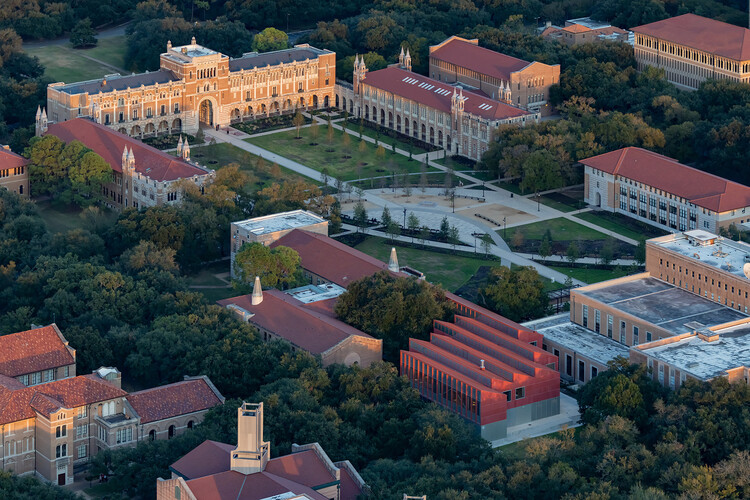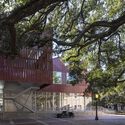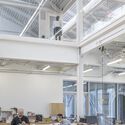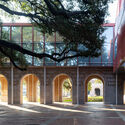Share
Share
Or
https://www.archdaily.com/1033312/william-t-cannady-hall-karamuk-kuo-plus-kendall-heaton-associates
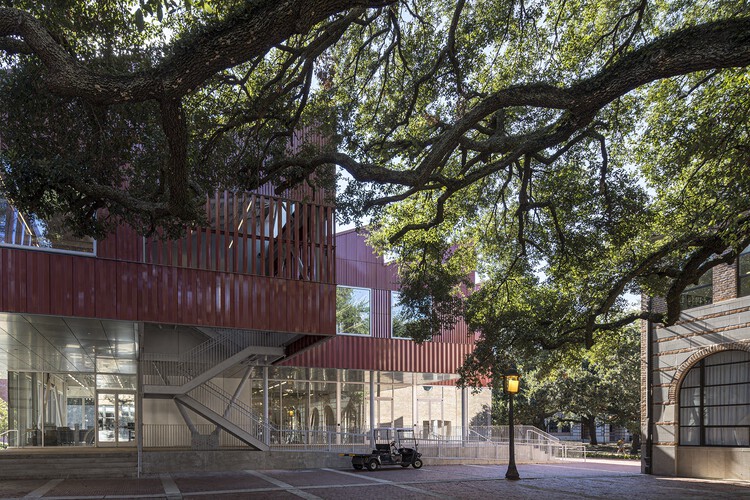 © Laurian Ghinitiou
© Laurian Ghinitiou
Text description provided by the architects. William T. Cannady Hall for Architecture is a 22,000 square foot (2,044 square meters) addition to Rice School of Architecture, designed to foster architectural production, research, and exhibition. It is the first U.S. project by renowned Swiss architects Karamuk Kuo.

