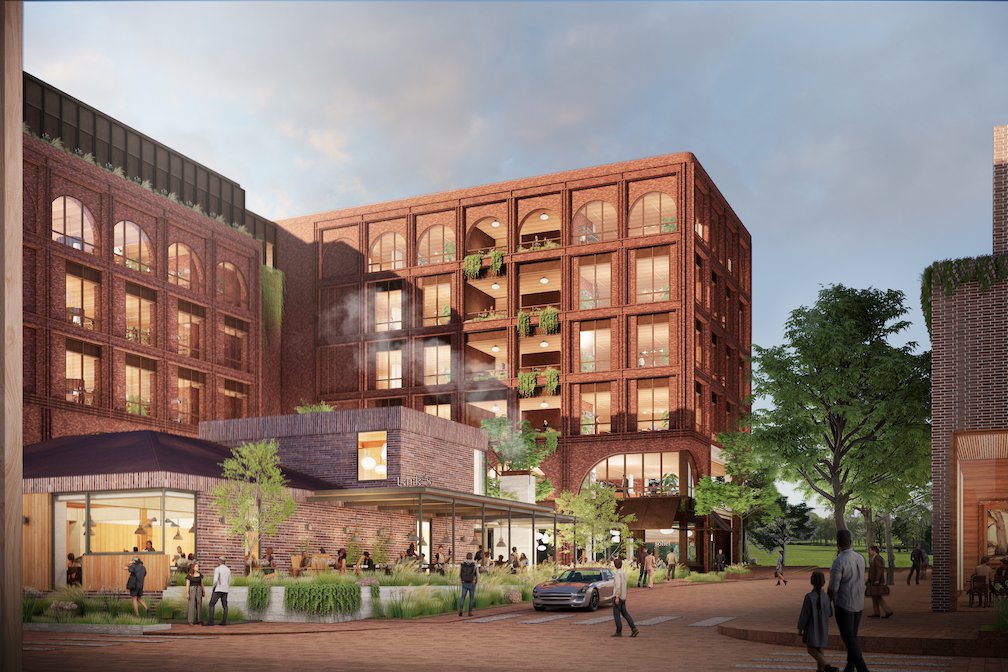FW Westside RE Investors, LLC, a partnership between The Keystone Group and Larkspur Capital, has announced that construction on Phase I of the highly anticipated Westside Village development will begin in early 2026, with completion slated for 2028.
The 37-acre mixed-use project is located just west of Downtown Fort Worth along the West Fork of the Trinity River and is positioned to become one of the city’s most dynamic urban destinations.
The first phase will feature a 100,000-square-foot Class AA office building and a 308-unit luxury residential community. The office tower is designed to provide premier workspace and will include ground floor retail, two restaurant concepts, and a private social club, all tied together with a shared underground parking garage.
“We are excited to break ground on Phase I of Westside Village, introducing a distinctive office environment alongside thoughtfully designed residences that will bring something truly special to Fort Worth,” said Schafer Smartt, vice president of Larkspur Capital, in a statement. “Together, these buildings are designed to be inspiring places to work and live, and to serve as a meaningful part of the larger community.”
HPI has been tapped to lead office leasing for the building at the northeast corner of University Drive and White Settlement Road. The Fort Worth leasing team includes Matt Montague, Jake Neal, and Colt McCoy, and preleasing efforts are already underway.
“Westside Village will offer a rare combination of prestige and convenience,” said Montague, executive managing director at HPI. “With ground floor retail, restaurants, and a private social club in a walkable, connected environment, this is the most dynamic opportunity in the region.”
Said McCoy, partner at HPI: “Fort Worth has always had a rich cultural fabric, rooted in tradition. With Westside Village, the developers are creating a place where the city’s history and character meet forward-thinking design and modern amenities. It is setting the stage for Fort Worth’s next chapter of growth.”
The 308-unit residential building rising alongside the office tower will include a mix of studio, one- and two-bedroom apartments. Amenities will feature a resort-style pool deck, private cabanas and grilling stations, multiple resident lounges, coworking areas, and a fitness and wellness center. The property will also connect directly to the Upper West Fork trail system, enhancing neighborhood walkability.
Overall, the $1.7 billion Westside Village master plan will transform 37 acres spanning University Drive, White Settlement Road, Foch Street, and the West Fork of the Trinity River. Anchored by vibrant retail, the project’s full build-out will deliver 880,000 square feet of Class AA office space, 238,000 square feet of retail, a luxury boutique hotel, and 1,785 residential units.
Michael Hsu Office of Architecture is leading the design of the office building with Corgan serving as architect of record, while Corgan is also serving as full-service architect for the residential building.
