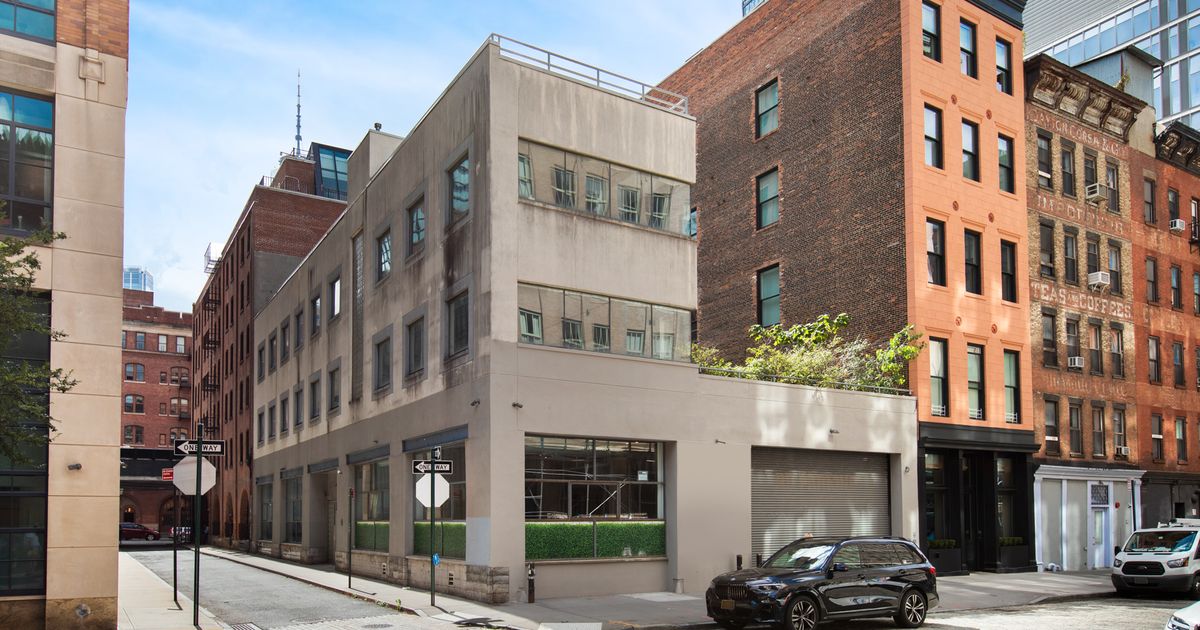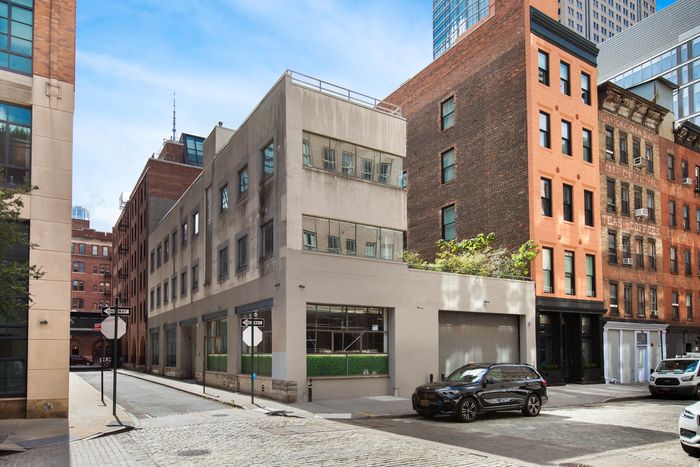
The formal freight terminal at 11 Hubert was converted to two offices and two apartments with terraces around 2010. Two other plans, including one by Maya Lin, were submitted — and approved — by the city. The structure has remained the same, however.
Photo: Compass
The former freight terminal at 11 Hubert Street in Tribeca has spent more than a decade sitting vacant. It was converted into a pair of offices and apartments in the mid-aughts, but over the years its owners had more ambitious visions — a megamansion designed by Maya Lin and William Bialosky for one. Those plans were never realized, however, and the building has remained largely as it was — a workaday industrial building worth tens of millions, a common sight in the neighborhood. But a new buyer might change all of that. The building has sold again, this time to RIL USA, the U.S. arm of Reliance Industries Limited, which is headed up by Indian billionaire Mukesh Ambani, as the Real Deal reported previously. India’s richest man, Ambani oversees a huge conglomerate started by his father in the 1960s that now owns the world’s largest oil refinery and also controls energy, data, and mobile networks; retail; and finance, according to the New York Times. But he’s perhaps most familiar as the host of last summer’s most talked-about wedding, an extravagant four-day affair that saw his son get married to heiress Radhika Merchant, with Kim and Khloé Kardashian, John Cena, Boris Johnson, Tony Blair, and about 2,000 other guests in attendance, preceded by months of pre-wedding events that included performances by Rihanna, Katy Perry, and Justin Bieber.
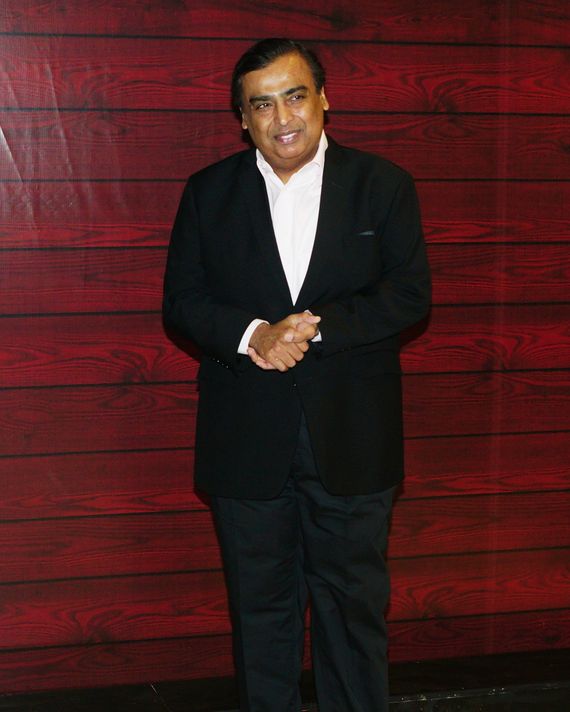
The buyer was the U.S. arm of billionaire Mukesh Ambani’s company.
Photo: Prodip Guha/Getty Images
The closing price for the building was $17 million, which is roughly what architect Winka Dubbeldam, a former owner (and currently the director of SCI-Arc), asked all the way back in 2012. But then, nothing has been done to the property since Dubbeldam turned the more than 10,000-square-foot space into two apartments and two offices with two terraces in the mid-aughts (back when architects still had quaint notions of Tribeca lofts being live/work spaces).
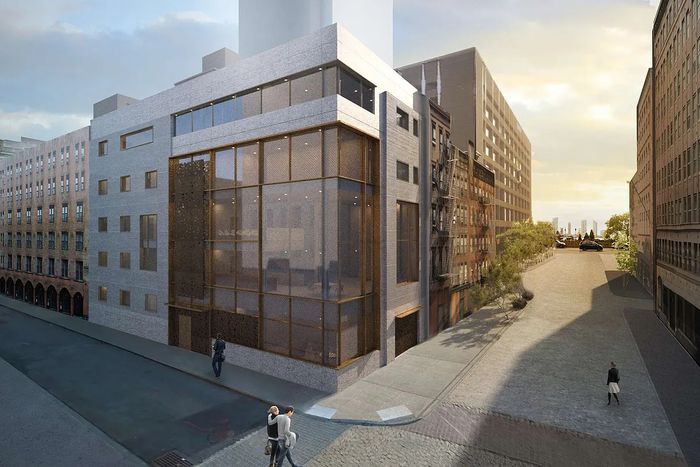
Maya Lin designed a 20,000-square-foot townhouse with a half-olympic-size swimming pool and a 3,000-square-foot primary suite that was never built.
Photo: Maya Lin Studios/Douglas Elliman
After Dubbeldam sold the property to an unnamed buyer for $15.3 million back in 2014, the new owner brought on Lin, who submitted plans to the Landmarks Preservation Commission for a 20,000-square-foot megamansion — at the time, the largest single-family home in the city. Lin designed a seven-bedroom residence with a 3,000-square-foot single-floor primary suite, a 50-foot double-height living room, a half-olympic-size swimming pool, a half-court basketball court, a retractable squash court, a movie theater with stadium seating, a roof terrace, a commercial-grade elevator, and an absolutely massive garage. Landmarks approved the plan— board members gushed that it was “a wonderful project” and “one of the most interesting new buildings I’ve seen in a long time” — but the Lin design never got built. Instead, the owner listed the property for $35 million a few years later. It ultimately sold for about $20 million in 2018 to a buyer later revealed to be tech billionaire Robert Pera, chairman and CEO of Ubiquiti and owner of NBA’s Memphis Grizzlies.
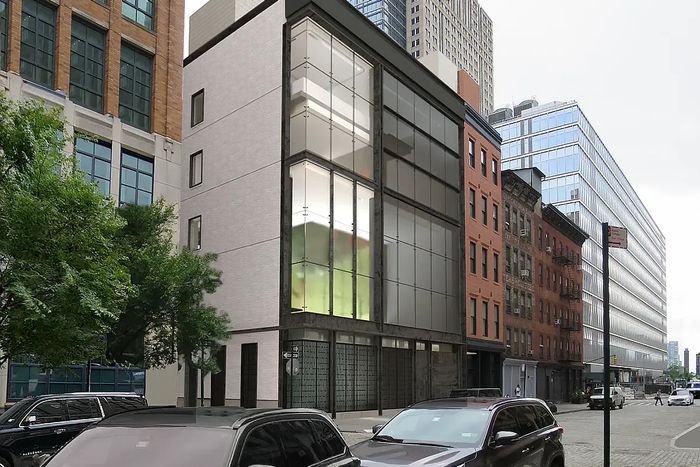
A second design, by Eric Cobb, was widely panned, but it, too, eventually won approval with modifications.
Photo: E. Cobb Architects/Douglas Elliman
Rather than take the city-approved plan done by a famous architect, Pera hired West Coast architect Eric Cobb to design a different 17,000-square-foot megamansion. Unlike Lin’s, Cobb’s design was widely panned by landmarks and the local community board. One called it “Darth Vaderish” (maybe because of all the dark glass) while another described it as “masklike,” explaining, “I hate to say this, but I sort of had this feeling like The Silence of the Lambs — that mask Anthony Hopkins is wearing.” (The garage and entrance, meanwhile, were termed “penitentiarylike” by the community board.) Somewhat miraculously given the early reception, the second plan eventually passed with modifications. It, too, was never built.
Four years ago, Pera listed the site and all the approved plans for $25 million, and it’s been on the market ever since, with several price cuts. The property was last asking $18 million with Compass — the listing described it as “a vacant development site” and “a once-in-a-lifetime opportunity.” While Ambani’s last New York apartment, a $9 million West Village condo, was very run of the mill for a foreign billionaire (a three-bedroom with Hudson River views in a recently built, full-service building), if anyone is well-poised to take on an ambitious mansion project, it’s Ambani. He famously has a 27-story, 400,000-square-foot home in Mumbai with space for 168 cars, a 50-seat movie theater, a full-service spa, hanging gardens, three helipads, and a “snow room” whose walls blow out man-made snowflakes. It’s reportedly the world’s second most expensive residence after Buckingham Palace. Besides this, he owns homes and hotels in Dubai, Buckinghamshire, and his home state of Gujarat. And 11 Hubert is not his company’s first New York real-estate investment; Reliance Industries also bought a controlling stake in the Mandarin Oriental in 2022.
Sign Up for the Curbed Newsletter
A daily mix of stories about cities, city life, and our always evolving neighborhoods and skylines.
Vox Media, LLC Terms and Privacy Notice
Related
