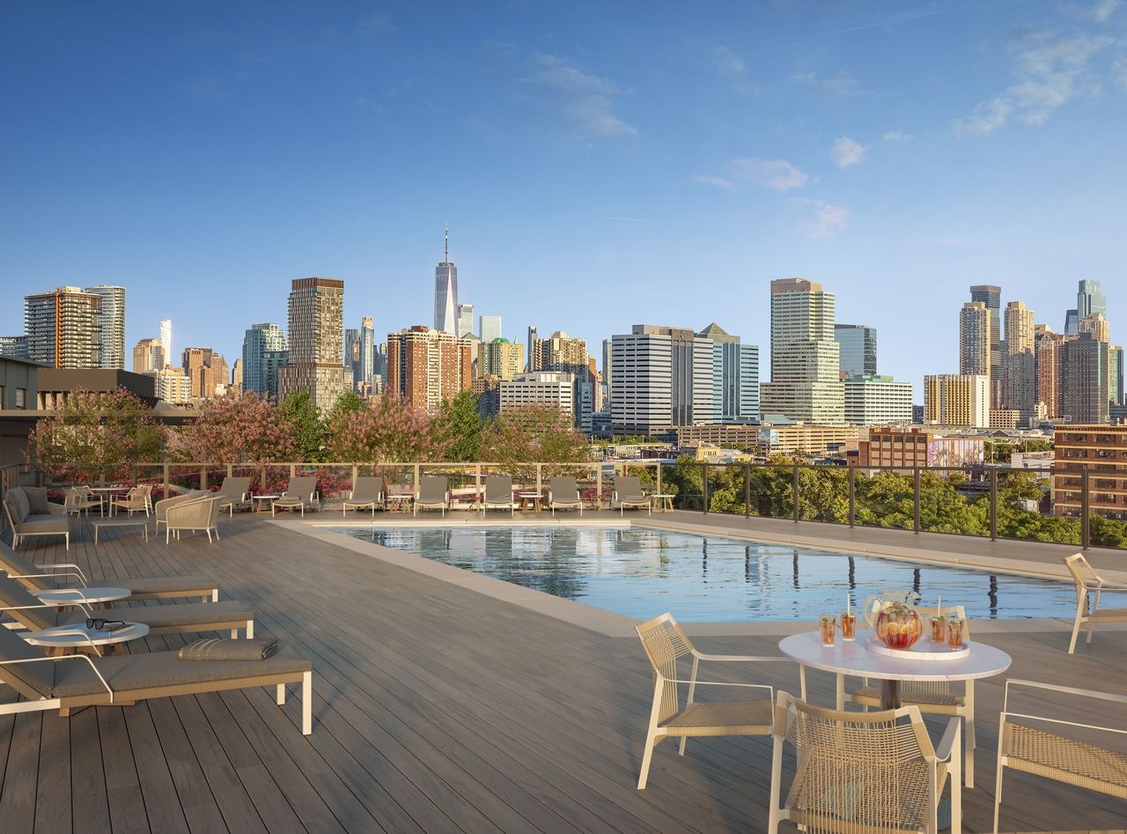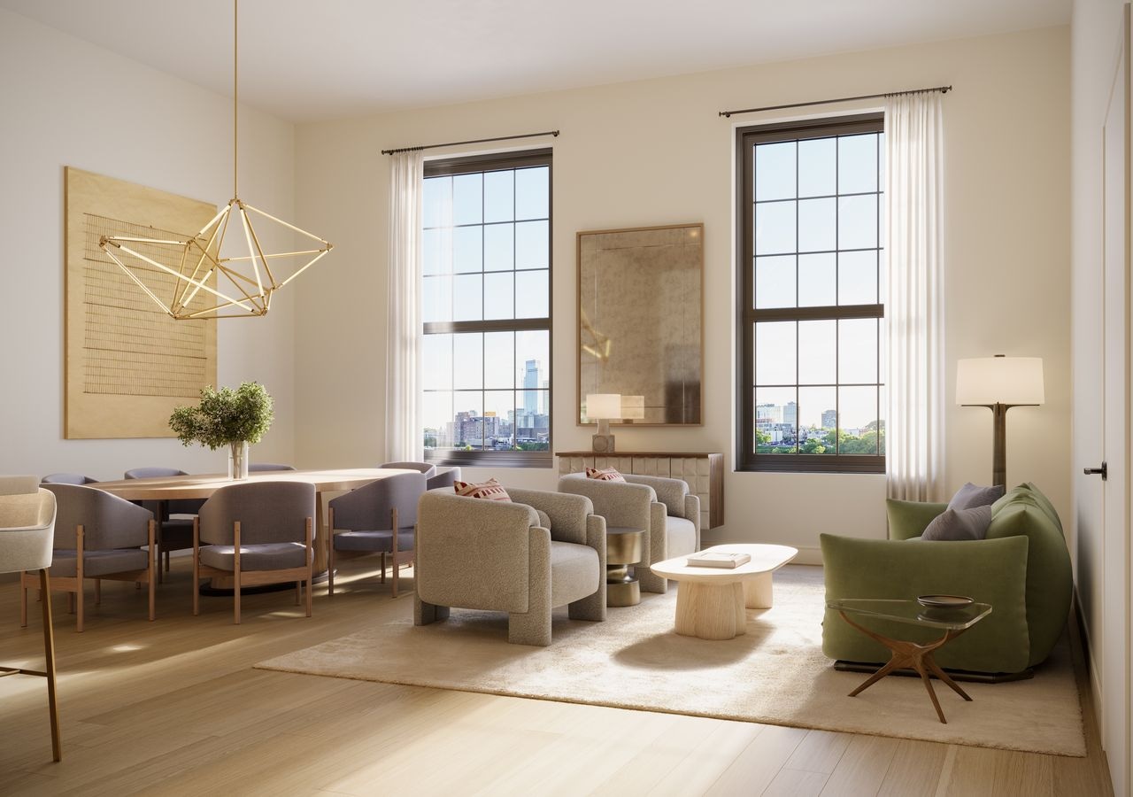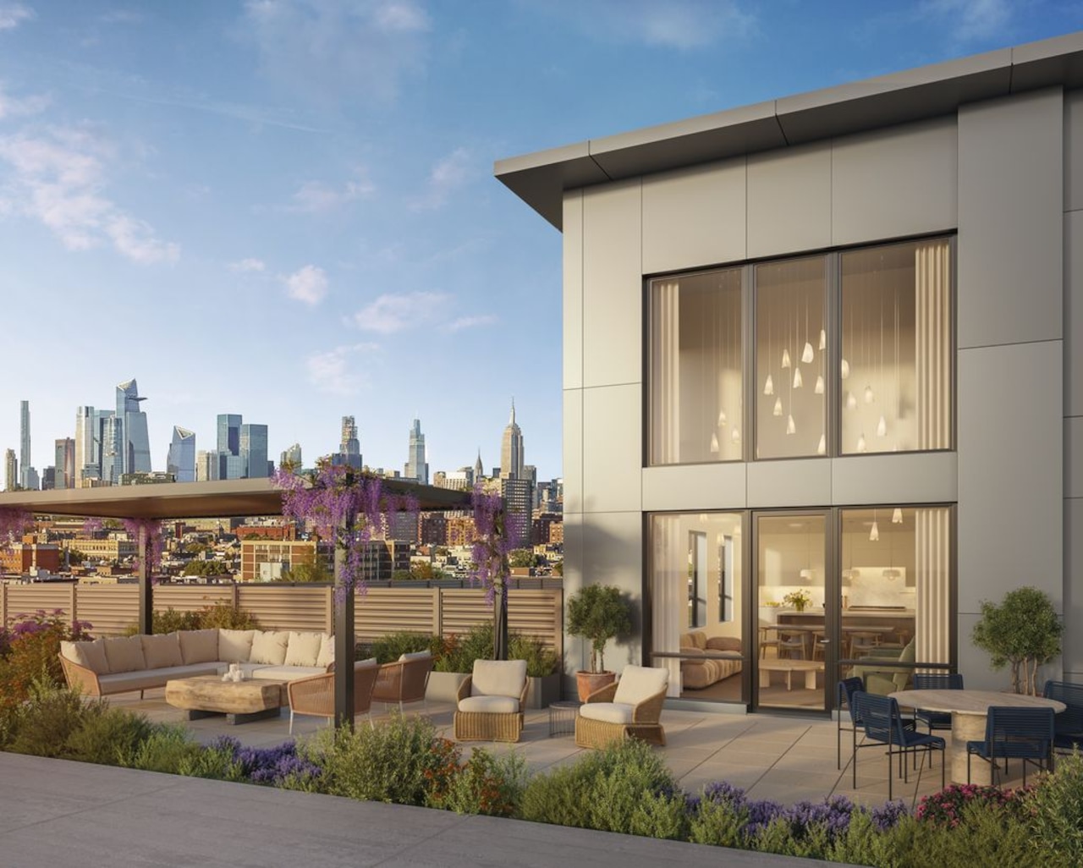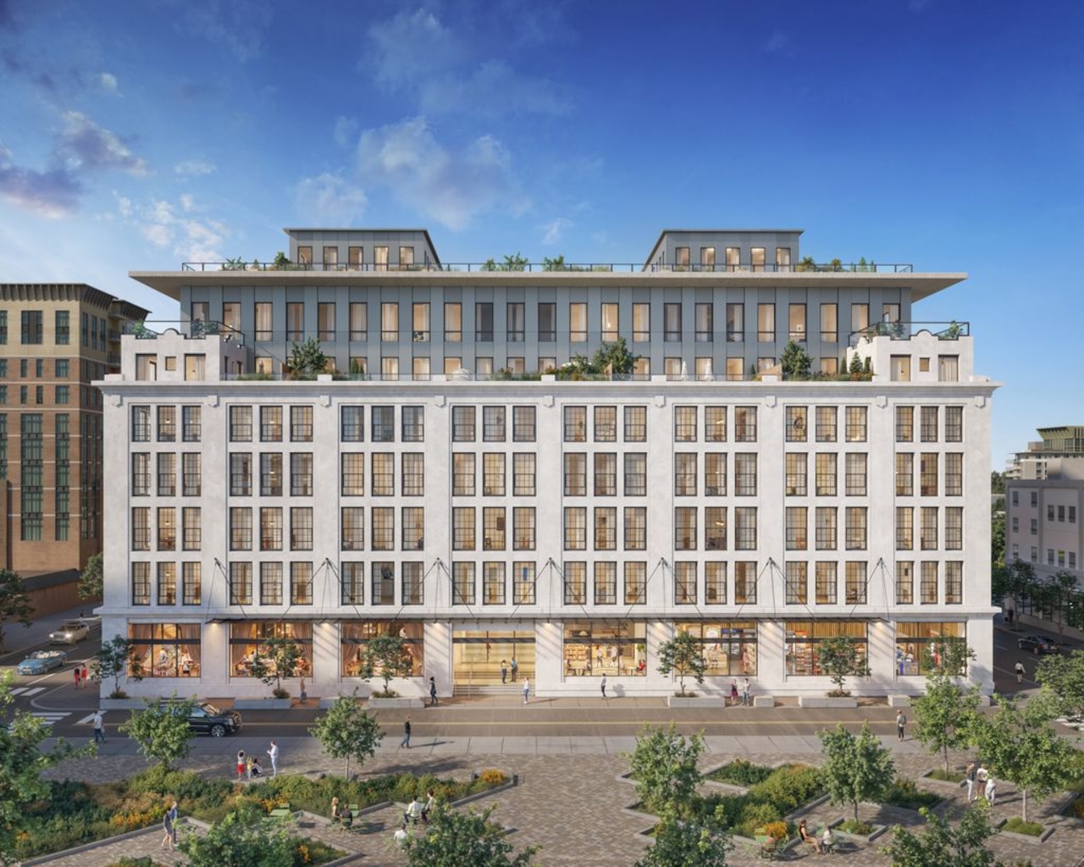A historic 19th-century factory building in Hoboken is getting new life as an upscale residential development, with sales launching in October.
The Southend Lofts project at 38 Jackson Street will offer 110 condominium homes, ranging from one to five bedrooms, in a building that once housed the Davis Baking Powder and My-T-Fine Pudding factories.
Prices start at $795,000, with initial occupancy expected this fall.
 A defining feature of Southend Lofts is its balance of private luxury and public vibrancy. The property offers homeowners exclusive access to more than 20,000 square feet of programmed indoor and outdoor amenities, including The Overlook, a sprawling 8th-floor rooftop oasis — a veritable park in the sky — highlighted by a 40-foot swimming pool with panoramic views stretching from Midtown to Lower Manhattan. (Rendering by VUW Studio)Southend Lofts
A defining feature of Southend Lofts is its balance of private luxury and public vibrancy. The property offers homeowners exclusive access to more than 20,000 square feet of programmed indoor and outdoor amenities, including The Overlook, a sprawling 8th-floor rooftop oasis — a veritable park in the sky — highlighted by a 40-foot swimming pool with panoramic views stretching from Midtown to Lower Manhattan. (Rendering by VUW Studio)Southend Lofts
Developer Taurasi Group has preserved and expanded the original 1893 five-story structure, adding new wings that rise to nine stories.
The project, designed by Nastasi Architects, maintains industrial elements like oversized windows, soaring ceilings, and exposed columns while incorporating modern amenities.
The residences feature ceiling heights up to 15 feet and private balconies or terraces with Manhattan skyline views.
 The Penthouses crown the building with modern four- and five-bedroom duplex homes featuring elegant interiors and a large private outdoor terrace with expansive views and an outdoor kitchen.Southend Lofts
The Penthouses crown the building with modern four- and five-bedroom duplex homes featuring elegant interiors and a large private outdoor terrace with expansive views and an outdoor kitchen.Southend Lofts
The penthouses offer four- and five-bedroom duplex layouts with a large, private outdoor terrace and outdoor kitchens.
Each unit has a unique layout due to the building’s blend of historic and new construction elements.
Residents will have access to over 20,000 square feet of amenities, including “The Overlook,” an eighth-floor rooftop space with a 40-foot swimming pool, landscaped terraces, and panoramic views from Midtown to Lower Manhattan.
 The project features 110 one- to five-bedroom condos, including four- and five-bedroom duplex Penthouse homes featuring elegant interiors and a large private outdoor terrace with expansive views and an outdoor kitchen.Southend Lofts
The project features 110 one- to five-bedroom condos, including four- and five-bedroom duplex Penthouse homes featuring elegant interiors and a large private outdoor terrace with expansive views and an outdoor kitchen.Southend Lofts
The development also includes an enclosed parking garage and a public atrium featuring 25,000 square feet of retail and dining space under a translucent canopy.
Located across from the Southwest Resiliency Park and near major transportation routes including the Holland Tunnel and New Jersey Turnpike, the development offers green space access and convenient commuting options.
Brown Harris Stevens Development Marketing is handling sales, with VIP registration now open at www.southendlofts.com.
Generative AI was used to produce an initial draft of this story, which was reviewed and edited by NJ Advance Media staff.
If you purchase a product or register for an account through a link on our site, we may receive compensation. By using this site, you consent to our User Agreement and agree that your clicks, interactions, and personal information may be collected, recorded, and/or stored by us and social media and other third-party partners in accordance with our Privacy Policy.
