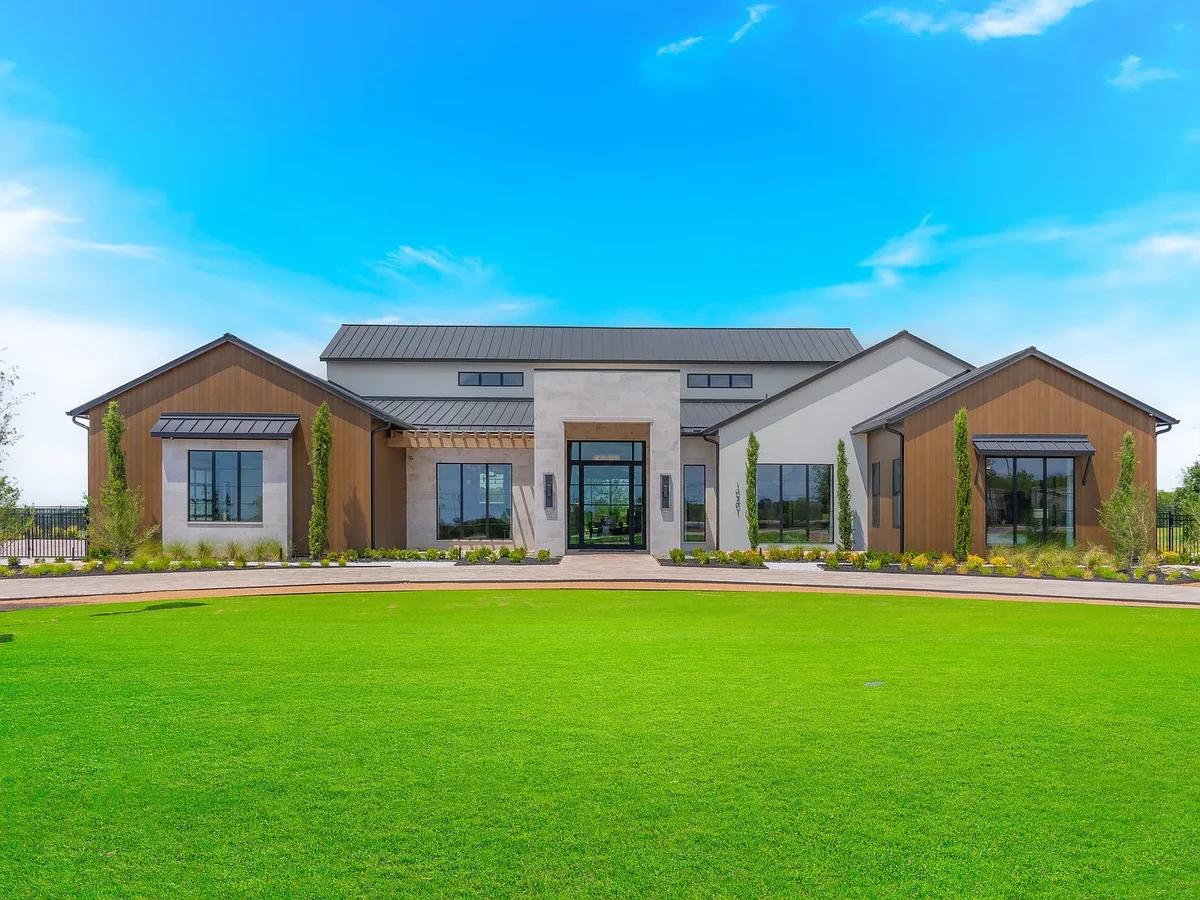For $5.75 million, Fort Worth has a new showpiece — a home that’s less “house” and more “private resort.” Listed by Mey-Ling Pauri of Ultima Real Estate, this freshly built 6,863-square-foot estate sits inside the gates of Fleming Pointe on just over two acres, towering with glass, stone, and swagger. From the pivoting front door to the double-height foyer, every corner feels purpose-built to impress. The great room unfurls like a Texas sky — wide, dramatic, and begging for company — while the kitchen answers with waterfall-edge counters, hidden refrigeration drawers, and a butler’s pantry that could moonlight as a second restaurant line.
But this isn’t a home that hides behind polish. It leans into a very Fort Worth brand of play. The game room doesn’t just stop at a wet bar — it delivers a passthrough window so friends can grab a cold drink without missing a single serve on the pickleball court. Bedrooms? All five come with ensuite baths and walk-in closets, because in this price bracket, sharing is officially canceled. The primary suite overlooks the pool, with spa-level finishes and closets designed less for storage and more for staging. And for those who sleep lighter, there’s even a reinforced safe room tucked discreetly away.
Step outside and you’re in a backyard fantasyland. A resort-style pool glitters at the center, flanked by a putting green, fire pit lounge, and a full bar with a pizza oven. A basketball court and pickleball setup stretch beyond, reminding you this is a property that trades in both luxury and lifestyle. In short — Fleming Pointe just raised the bar.
List of Amenities for 10501 Fleming Pointe Drive
- 5 bedrooms, each with ensuite bathroom and walk-in closet
- 7 bathrooms total (5 full, 2 half)
- Grand foyer with pivoting glass front door
- Formal dining area (21 × 12)
- Chef’s kitchen with waterfall-edge island, floor-to-ceiling cabinetry, granite and stone counters, walk-in pantry, commercial-grade appliances, and vented exhaust fan
- Butler’s pantry with refrigeration drawers, glass-front cabinets, second dishwasher, and custom storage
- Breakfast nook (16 × 12)
- Executive study/library (17 × 15) with custom cabinetry
- Living room (32 × 21) with fireplace
- Media room (16 × 18)
- Game room (26 × 21) with built-in wet bar and passthrough serving window to patio
- Exercise room (16 × 14)
- Laundry room (18 × 11) with built-ins, stone counters, and utility sink
- Safe room
- Built-in cabinetry and designer lighting fixtures throughout
- Two fireplaces (family room and primary bedroom)
- ENERGY STAR qualified heating equipment
- Central air cooling
- Wired for sound and high-speed internet
- Primary suite (22 × 18) with pool view, fireplace, dual walk-in closets, soaking tub, walk-in shower, and dual vanities
- 2.21-acre lot in gated Fleming Pointe
- 4-car garage
- Custom resort-style swimming pool
- Outdoor shower
- Full outdoor bar with pizza oven, grill, sink, and mounted TV
- Putting green
- Fire pit lounge
- Basketball court
- Pickleball court
- Expansive covered patio for entertaining
- Landscaped grounds
