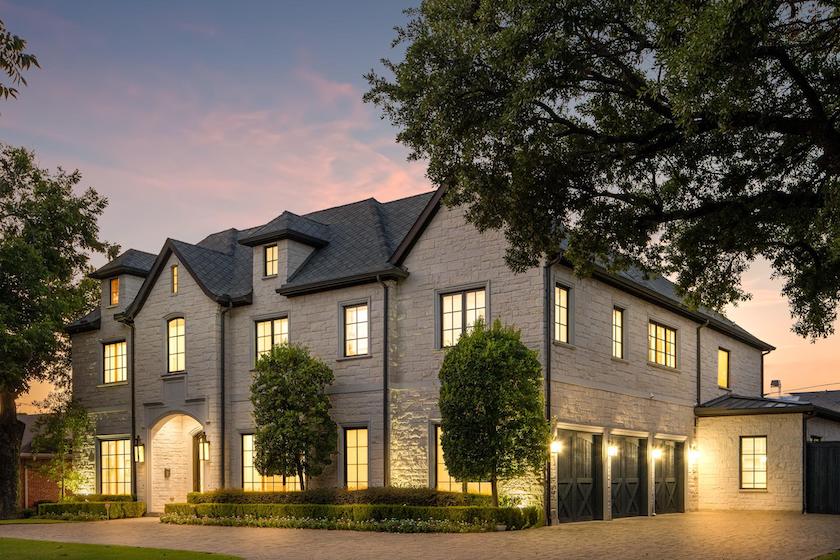
If houses could talk, 6019 Prestonshire Ln. would probably say something along the lines of “I’m fabulous! Come see for yourself!” A little overly confident, maybe, but by the end of this post, you’ll agree this 2015 Preston Hollow showpiece with its French Austin-stone façade, has every right to be.
Designed by Richard Drummond Davis and crafted by Colby Craig Custom Homes, it’s part architectural statement, part luxury playground — and all phenomenality (yes, that’s a word).
Set on a generous 100-by-188-foot lot in the Fairway of Preston Hollow, this home is perfectly positioned near Dallas’ best: high-end shopping, acclaimed restaurants, Love Field and DFW Airport, and top private schools.
First Impressions That Stick
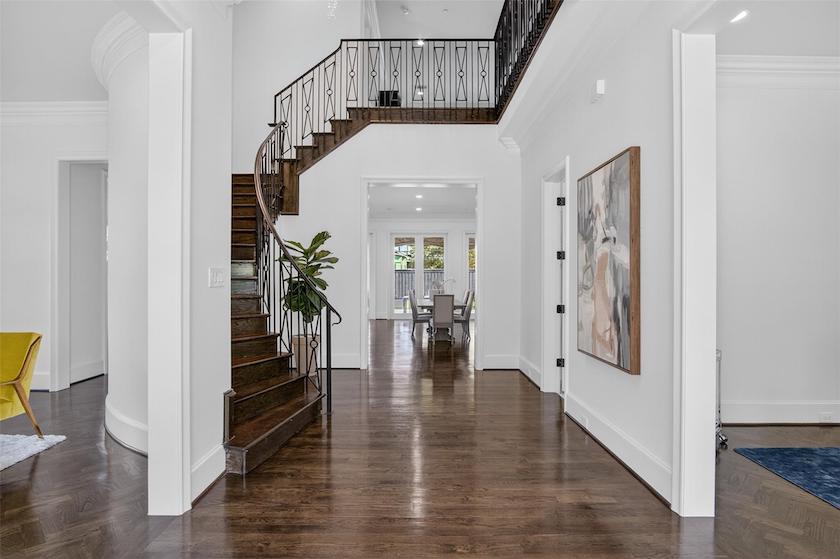
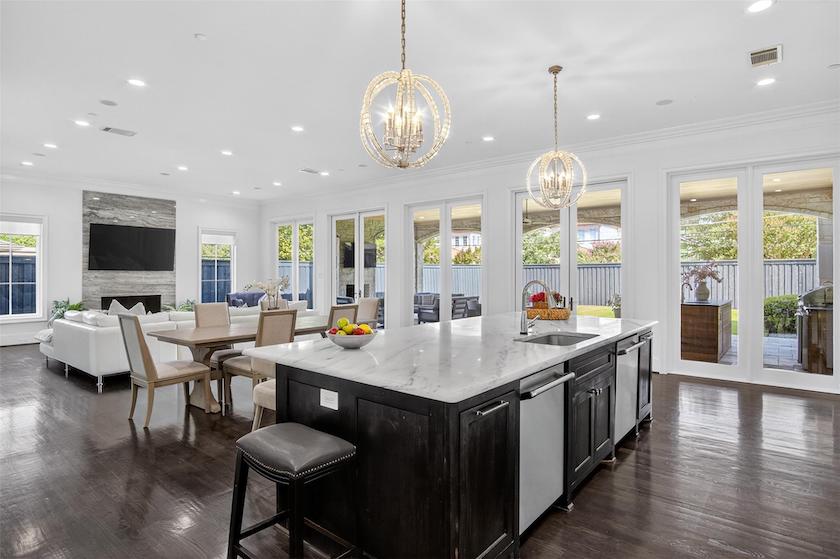
From the outside, the elegant transitional exterior whispers “timeless sophistication.” But inside? The home practically shouts, “Let’s entertain!” The flow is seamless, with a spacious great room overlooking your backyard haven. Just imagine hosting game day here and being the MVP of hospitality.
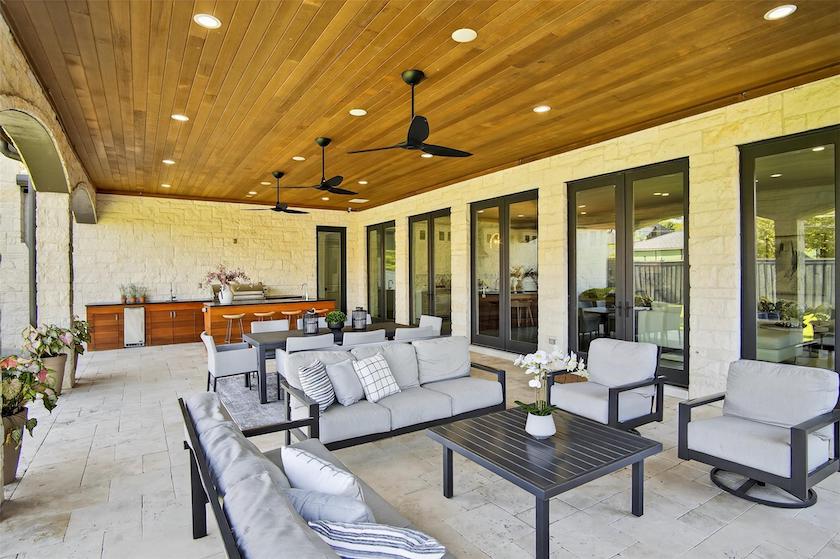
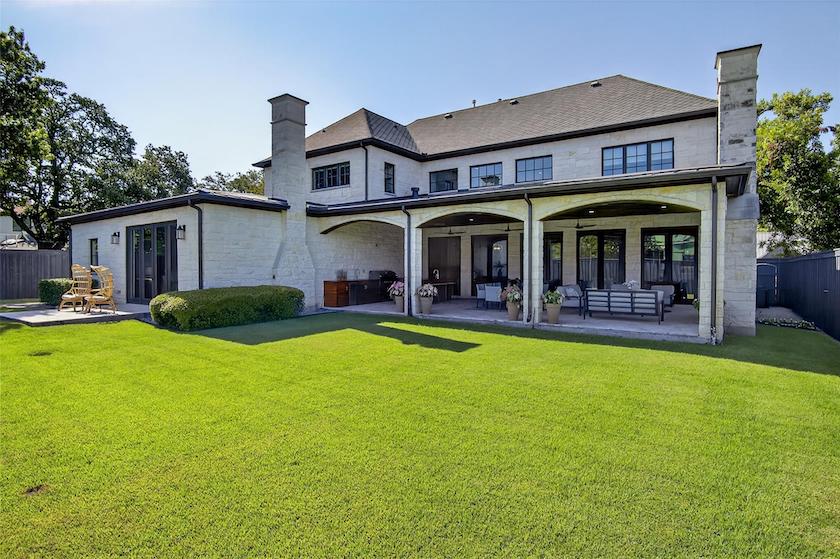
“The outdoor living area is a real showstopper,” said listing agent Hanne Sagalowsky. “With the fireplace, kitchen, and covered patio, it becomes a year-round extension of the home. I can see morning coffee out there just as easily as a big Super Bowl party. It’s that kind of flexibility that makes this property so special. You don’t have to choose between formal and fun because you get both.”
A Kitchen That Chefs Dreams About
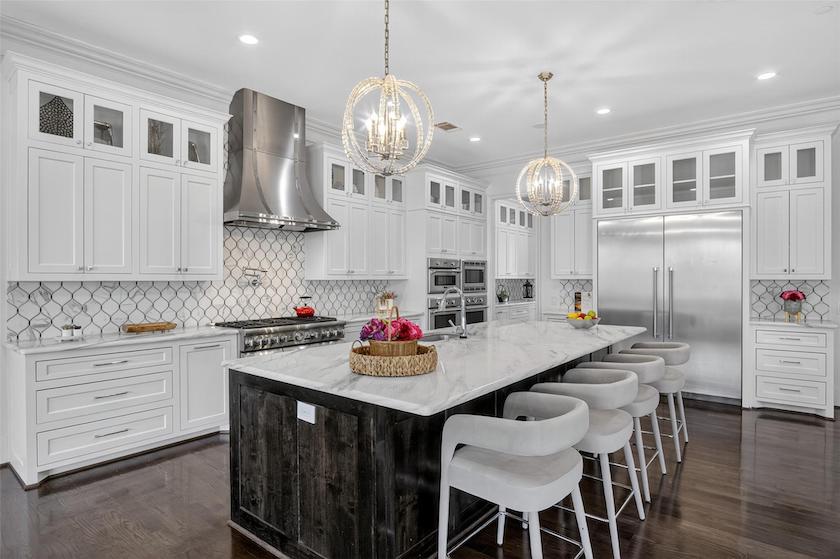
The kitchen doesn’t just function — it performs. It is open, elegant, and perfectly set up for both weeknight tacos and Instagram-worthy dinner parties. It’s paired with a formal dining room, wet bar, and yes, even a mud room, for all the “real life” that comes with living fabulously.
Primary Suite Goals
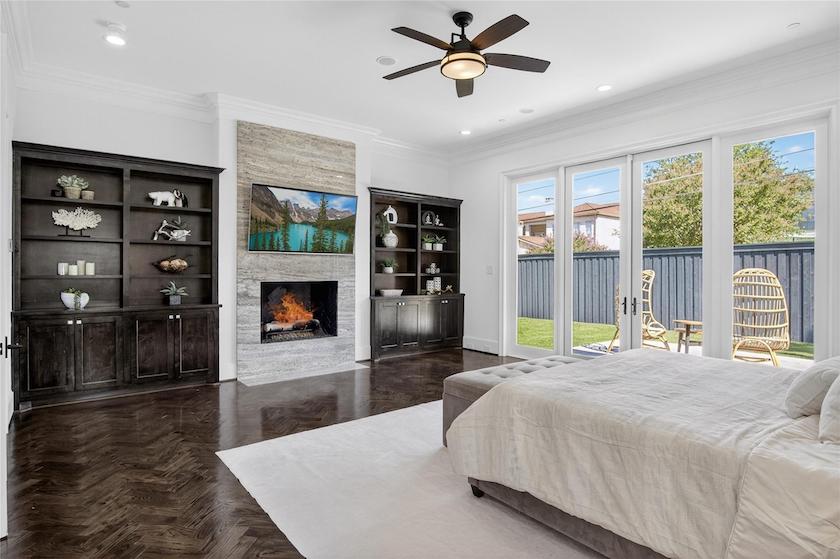
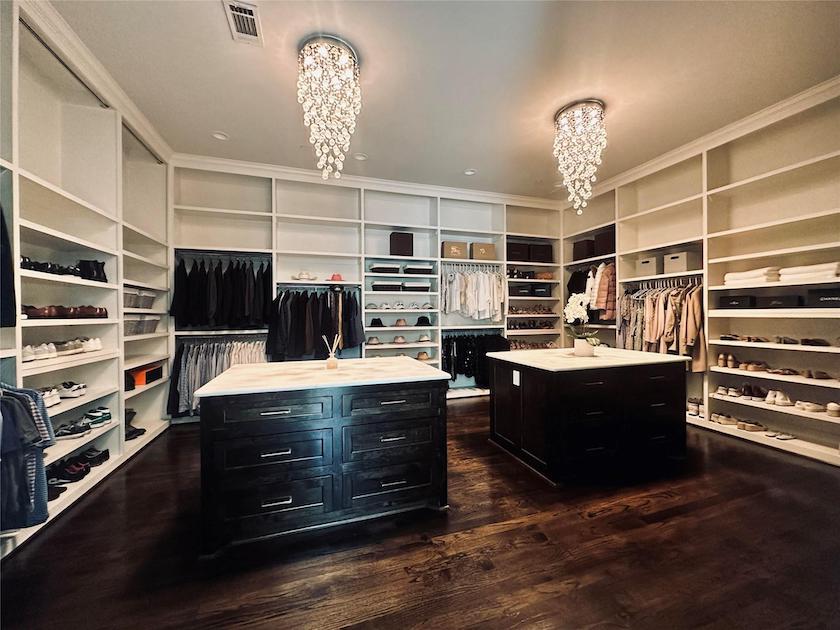
The first-floor primary suite is more like a luxury retreat. You’ve got a fireplace (for Netflix marathons), a spa bath with heated floors (say goodbye to cold tile shock), and a 21-by-18-foot closet that’s basically the size of a boutique. Pro tip: invite your fashion-loving friends over and let them “shop” your wardrobe.
Room for Everyone (and Everything)
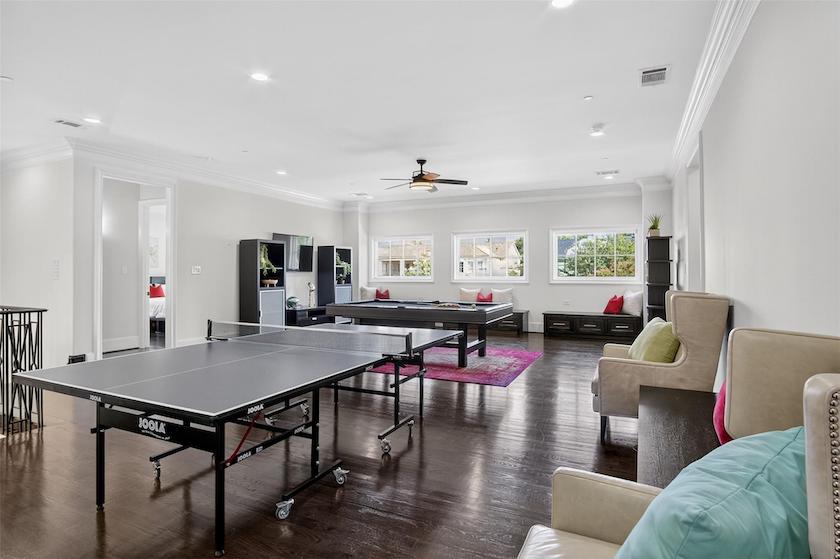
With five ensuite bedrooms, there’s zero fighting over who gets to go to the bathroom first. Upstairs, a game room and a media room (currently moonlighting as a home gym) mean fun and fitness under one roof. And because luxury also means convenience, there’s even a second laundry room upstairs — because why haul towels down the stairs when you don’t have to?
Bonus Features That Seal the Deal
- Elevator
- Oversized 3-car garage
- Sound system covering the first floor and patio
- Floored attic that makes maintenance a breeze
“What I love about this home is how it balances elegance with livability,” said Sagalowsky. “You walk into the great room and immediately feel how open and welcoming it is, but then you notice the details and can’t help but appreciate the minds behind them. It’s luxurious, but it’s also incredibly practical for daily life.”
If you’re ready to find a new backdrop for that next chapter of your story, we think that 6019 Prestonshire Ln. just might be it. But you won’t know for sure until you reach out to Hanna for a showing at 214.402.8200 | [email protected].
So, who’s ready to move in?
Dave Perry-Miller agent Hanna Sagalowsky has 6019 Prestonshire Ln. listed for $4.75 million.