Share
Share
Or
https://www.archdaily.com/1035163/baw-beese-house-disbrow-iannuzzi
-
Area
Area of this architecture projectArea:
4300 ft² -
Year
Completion year of this architecture projectYear:
-
Photographs
-
Manufacturers
Brands with products used in this architecture projectManufacturers: Fisher & Paykel, Astria, Brizo Kitchen and Bath, ILVE, Kohler, Marvin, Nakamoto Forestry North America, Rais
-
Lead Architect:
David Iannuzzi
Text description provided by the architects. Located in Hillsdale, MI, Baw Beese House is a multi-generational lakeside vacation retreat. The project is a contextual response to social, familial, community, economic, and health conditions, allowing multiple generations of family members to safely occupy a place together or separately for years to come. The lake house comprises three distinct living areas, which can operate independently or together as a whole, depending on which family members are present at the time.

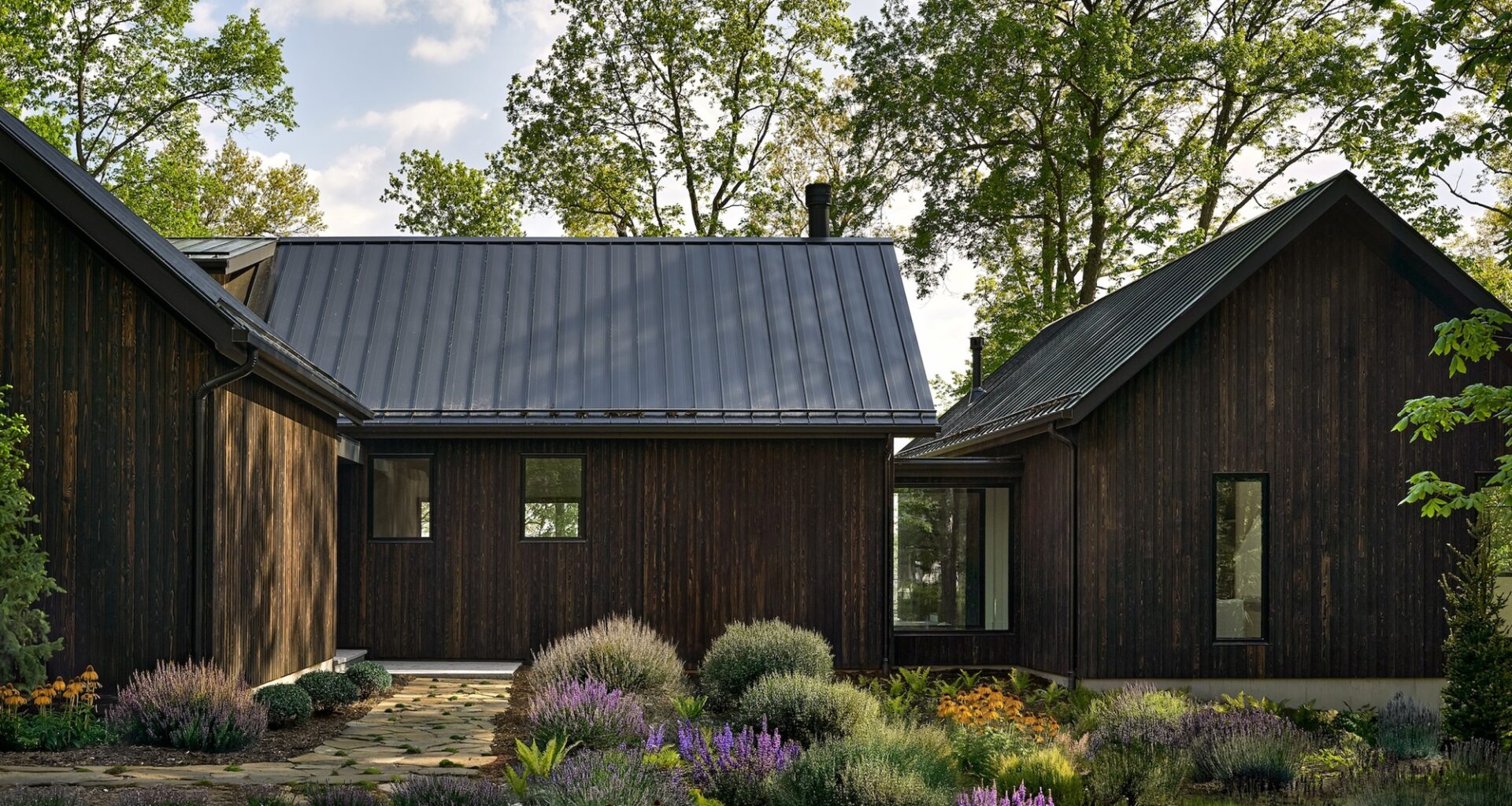
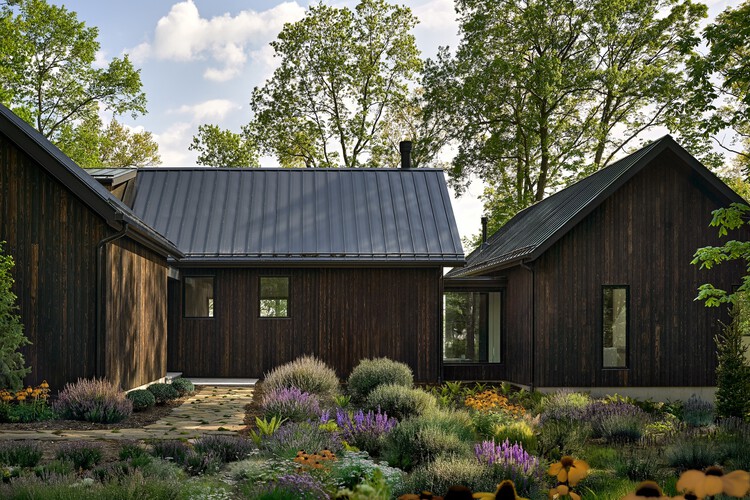
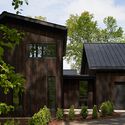
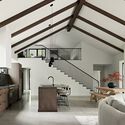
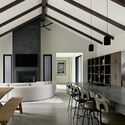
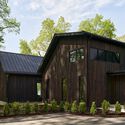
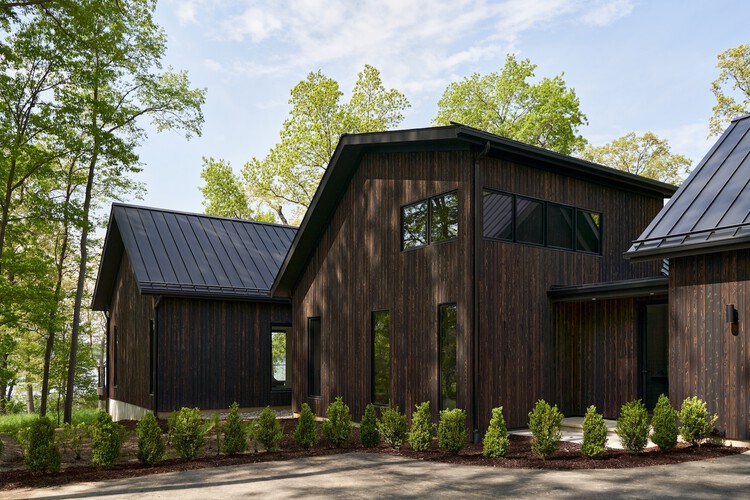 © Round Three Photography
© Round Three Photography