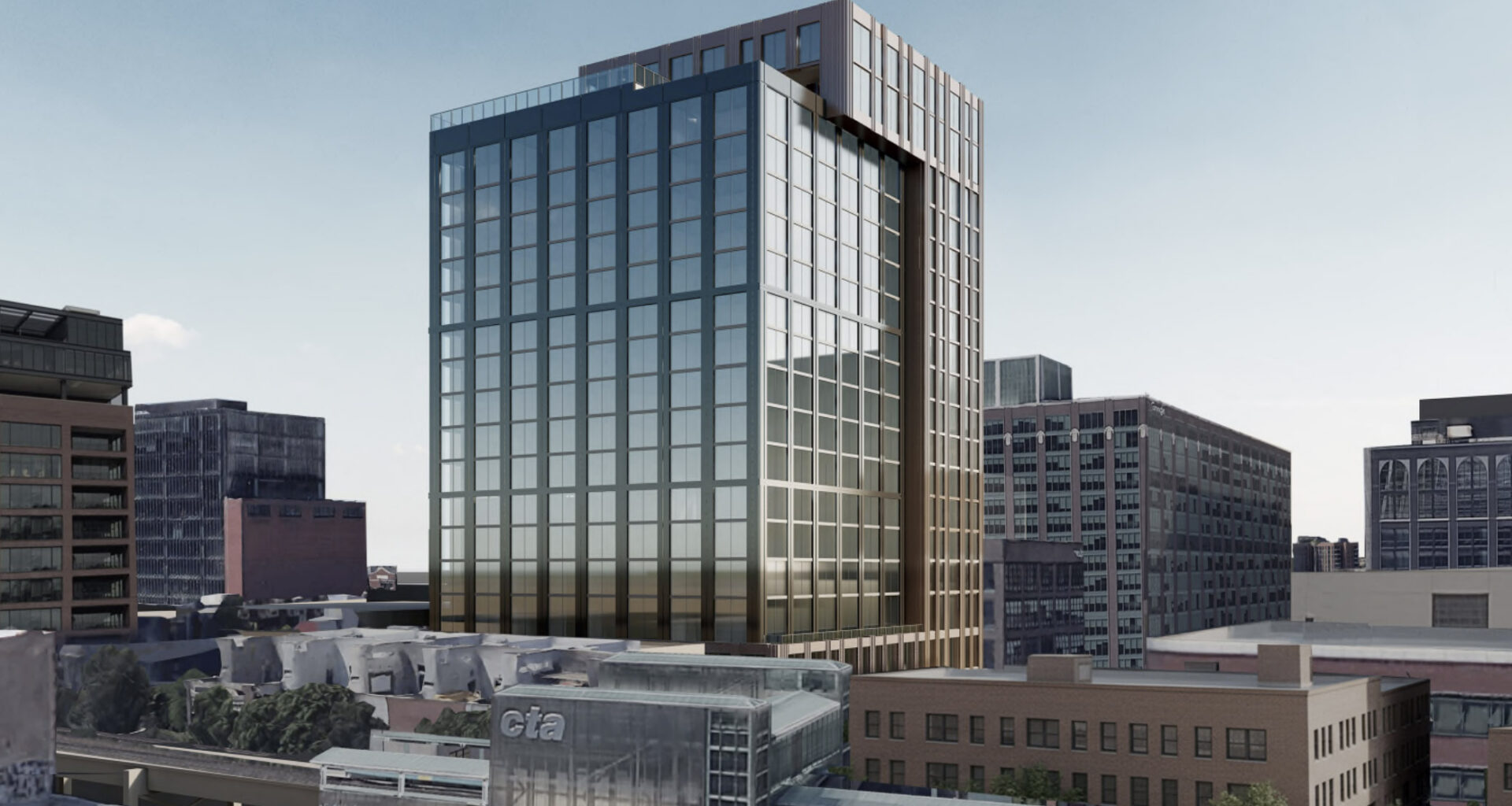The Chicago Plan Commission has approved the revised plans for the mixed-use development at 214 North Morgan Street in Fulton Market. Sitting mid-block between Lake and Fulton Streets, the site was originally set to hold a taller, multi-tiered tower under a different developer. However, those plans never came to fruition, and a new team has taken over with the current proposal.
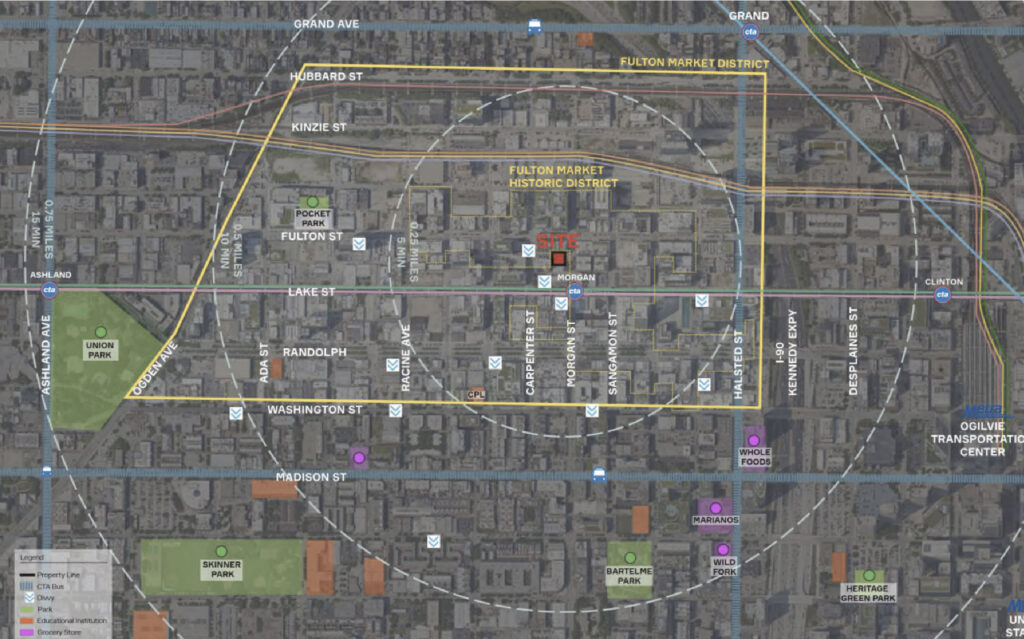
Site map of 214 N Morgan St by ParkFowler Plus
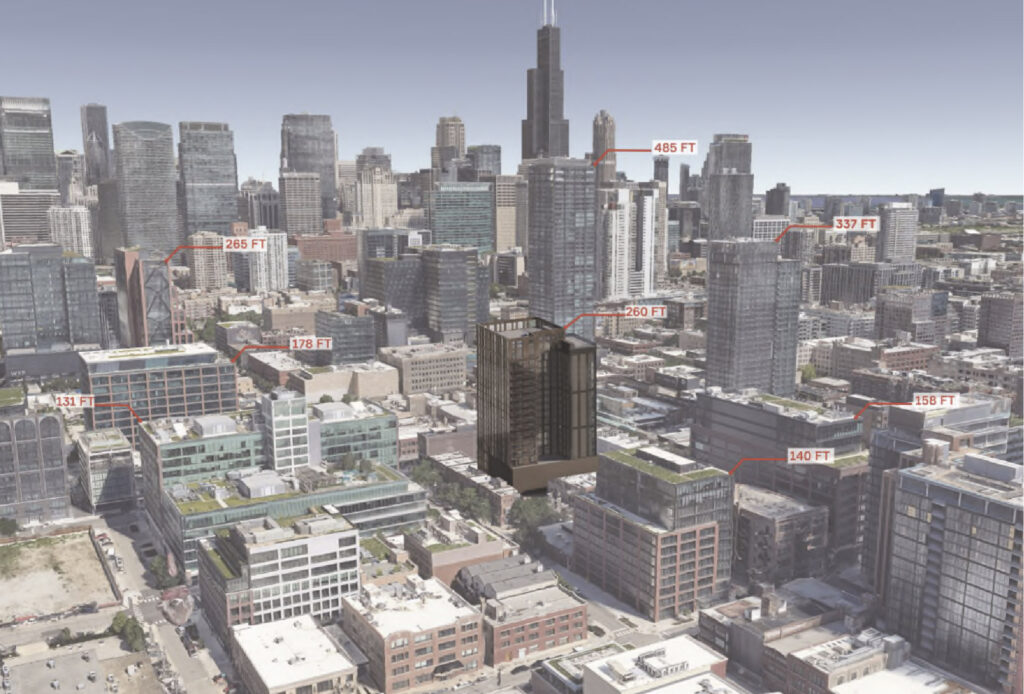
Rendering of 214 N Morgan St by ParkFowler Plus
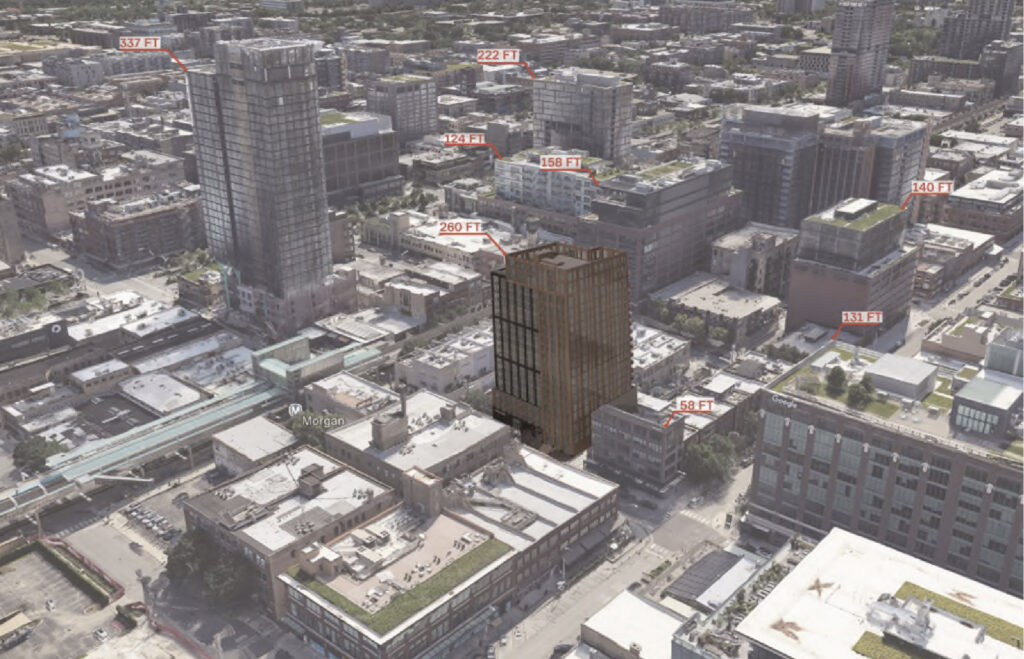
Rendering of 214 N Morgan St by ParkFowler Plus
The effort is being led by Parq Development, with architecture firm ParkFowler Plus handling the design. The proposal will rise 19 stories and 260 feet, with the podium occupying the lower three floors. The ground floor will contain 3,800 square feet of retail space on the northern corner, with the lobby on the southern end. There will also be a parking ramp off the alley.
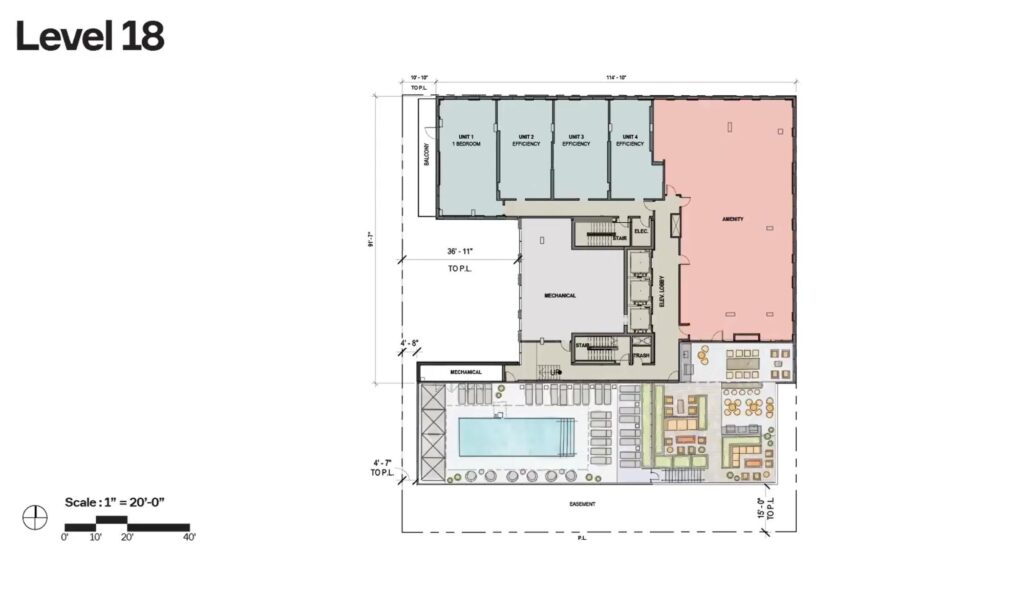
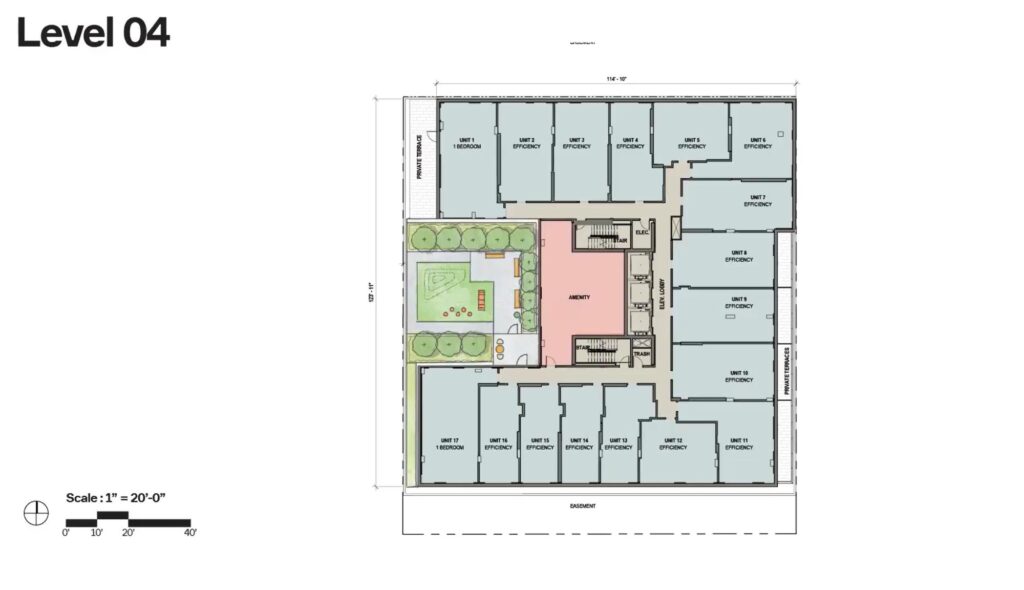
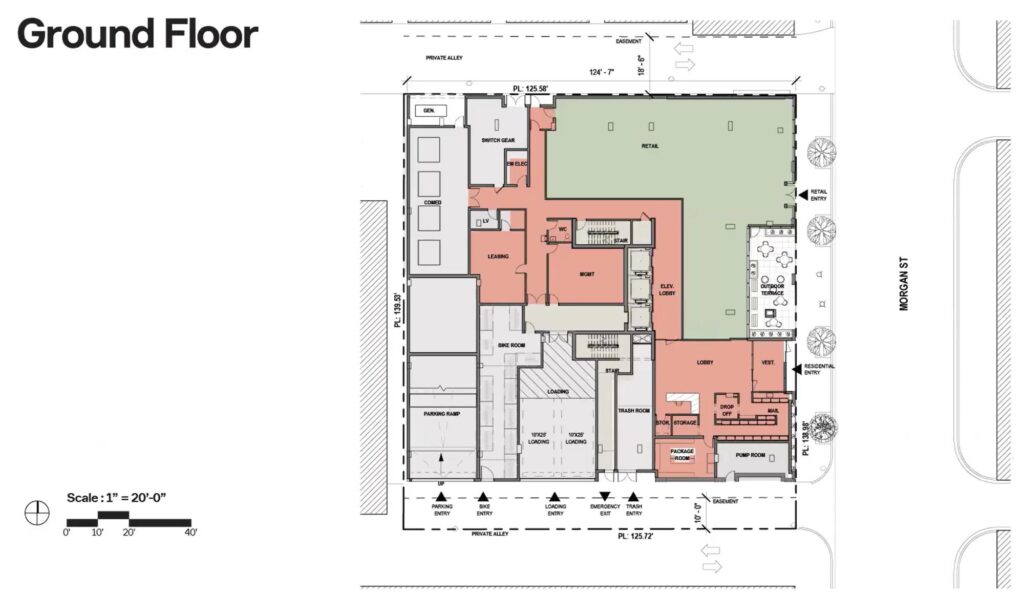
Floor plans of 214 N Morgan St by ParkFowler Plus
The ramp will lead to a 30-space parking garage spanning the next two floors. This will be capped by a small amenity space and dog park, surrounded by the U-shaped residential tower above. In total, there will be 268 residential units, consisting of 239 studios and 29 one-bedroom layouts. Of those, 54 will be considered affordable.
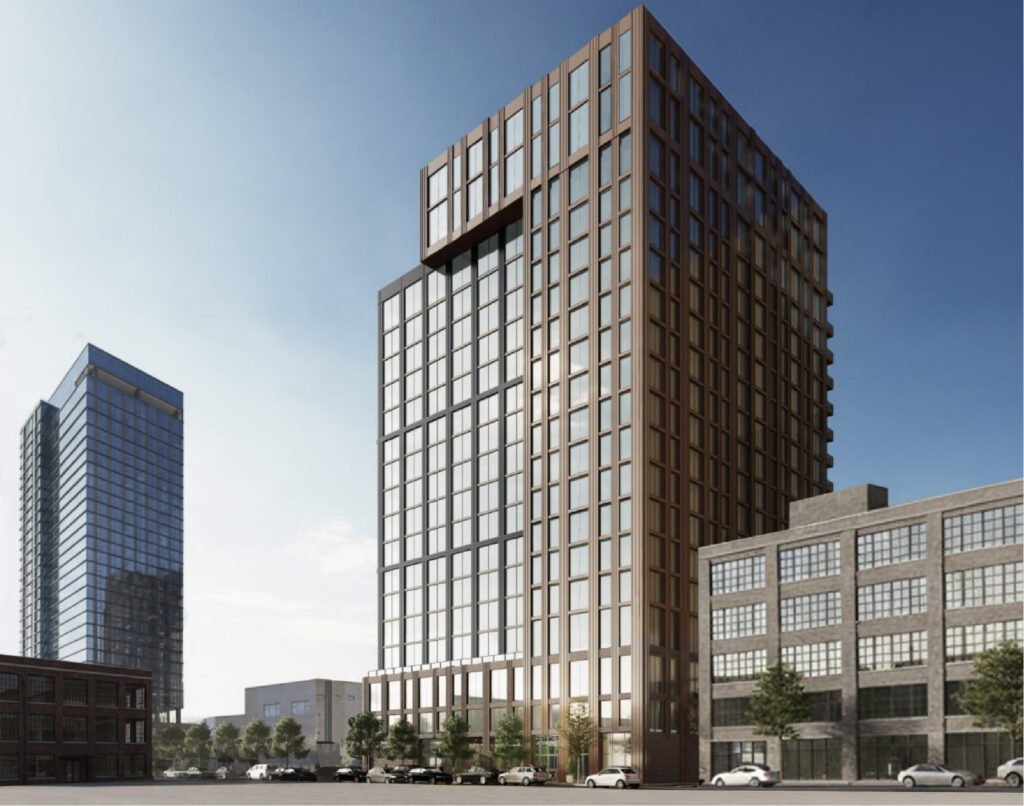
Rendering of 214 N Morgan St by ParkFowler Plus
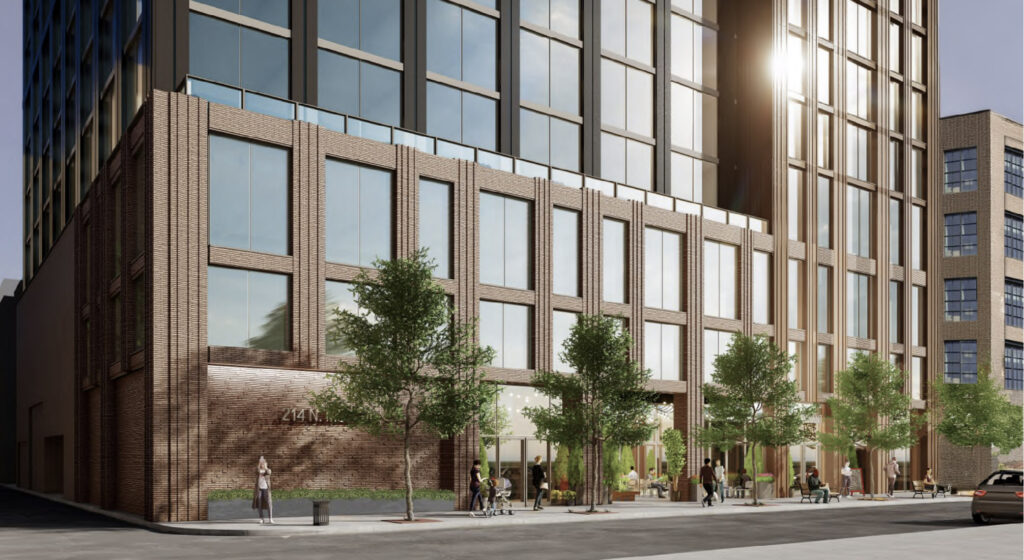
Rendering of 214 N Morgan St by ParkFowler Plus
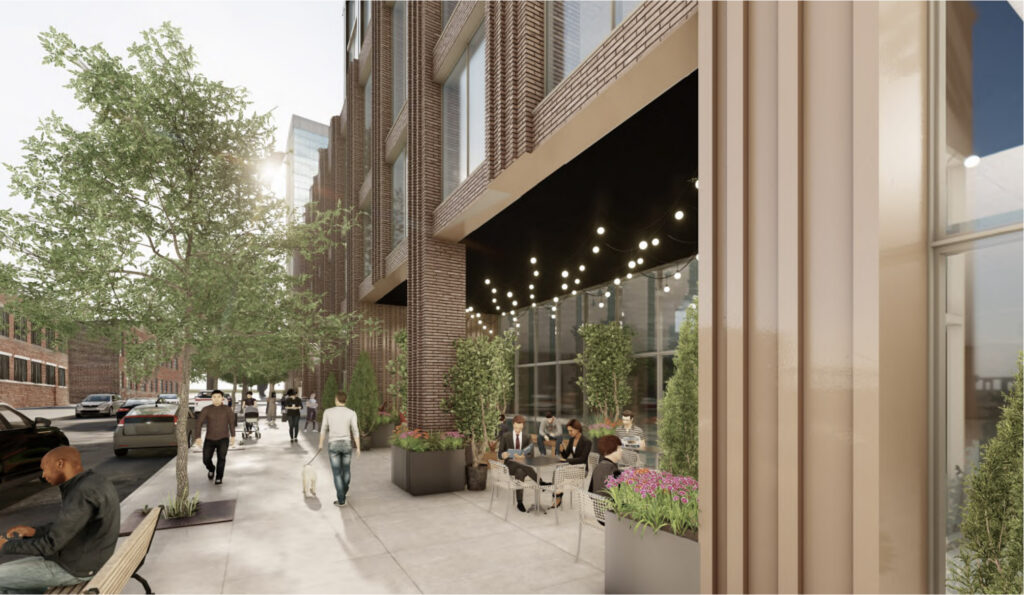
Rendering of 214 N Morgan St by ParkFowler Plus
Residents will have access to a top-floor amenity space, along with a large rooftop terrace featuring a pool and seating areas. The building’s form will consist of two interlocking boxes clad in dark gray and copper-colored metal panels. The project will now need to gain City Council approval before moving forward. The team hopes to break ground next year and open in 2027.
Subscribe to YIMBY’s daily e-mail
Follow YIMBYgram for real-time photo updates
Like YIMBY on Facebook
Follow YIMBY’s Twitter for the latest in YIMBYnews
214 North Morgan Street Fulton Market Mixed-Use Residential
