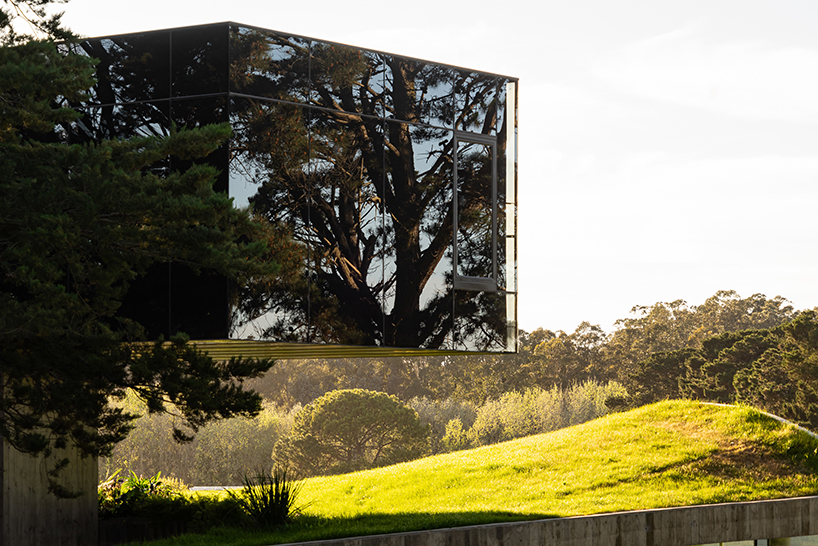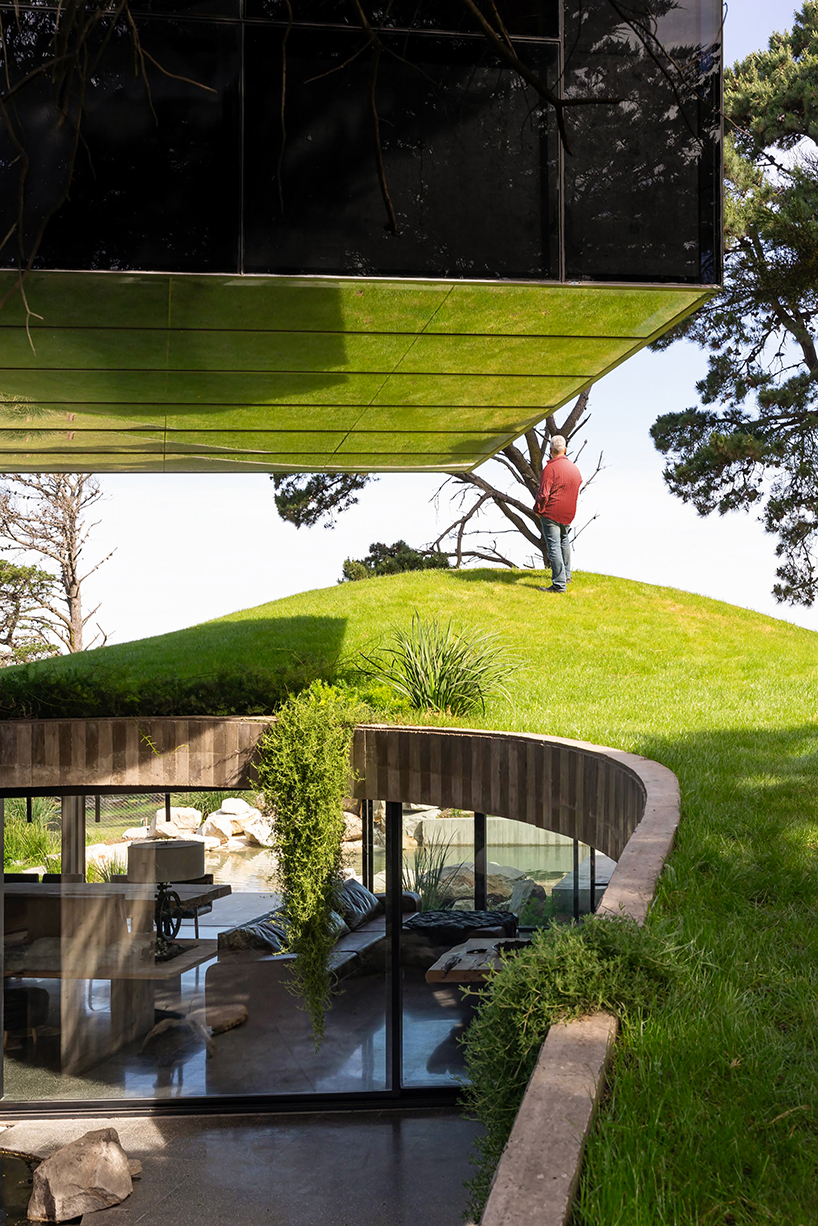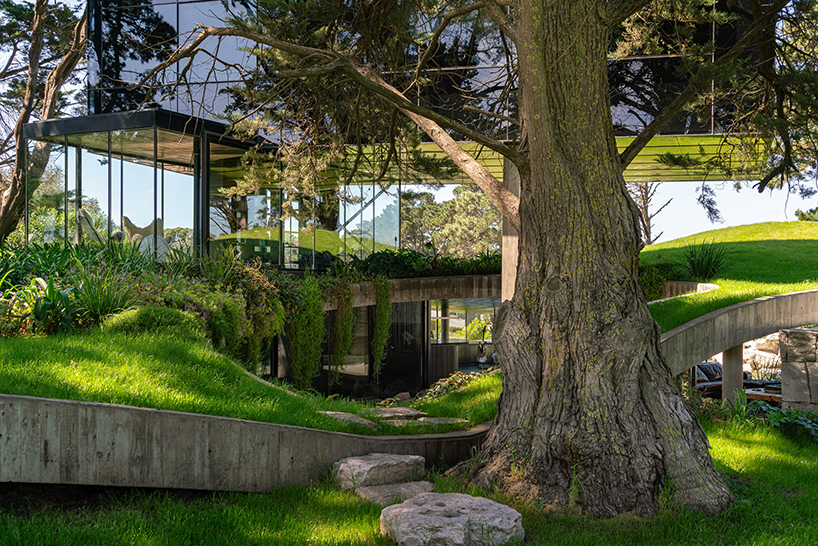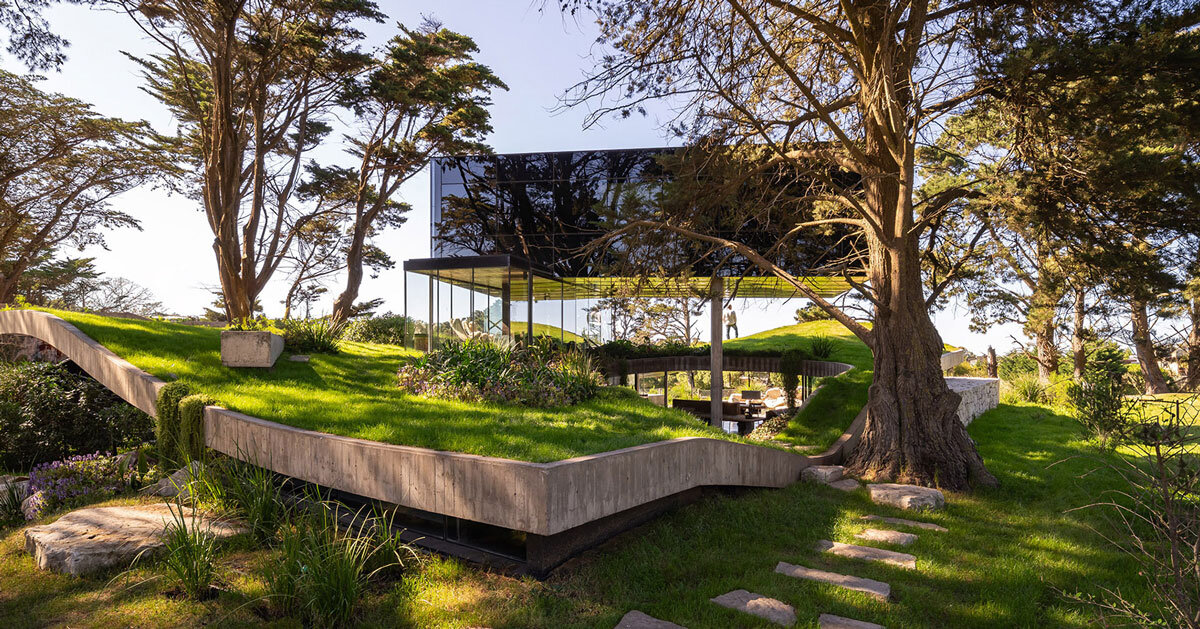Casa Moro integrates into existing natural void shaped by trees
Casa Moro, designed by Taller Arquitectura Mar del Plata (TAM), is a residential project conceived in direct response to the ecological and topographic conditions of its forested site in Buenos Aires, Argentina. The design approach prioritizes the integration of built form within an existing natural void shaped by trees and terrain, rather than imposing an architectural presence on the landscape.
The project is organized around two primary elements: a green concrete mantle that follows the site’s undulating topography and a suspended reflective volume above. The mantle functions as a vegetated roof that conceals the majority of the program below ground, minimizing the visual and environmental impact on the surrounding landscape. This approach restores the original surface condition while enabling a large portion of the architecture to remain visually unobtrusive. Above this mantle, a lightweight, mirror-clad box is positioned to reflect and multiply the forest environment. This volume, which contains a compact guest residence, maintains visual continuity with the trees and defines a spatial boundary without physical interruption. The result is a structured relationship between solid and void, where architectural elements frame and respond to the existing natural conditions.

all images by Obra Linda unless stated otherwise
TAM introduces accessible green terrace atop Casa Moro
The design team at Taller Arquitectura Mar del Plata (TAM) organizes the primary program beneath the green roof. It includes an open-plan living area centered around a courtyard that serves as the spatial core. This courtyard introduces natural light and ventilation while maintaining privacy from the street. A wooden volume organizes internal functions by establishing spatial separation between public and private areas. The courtyard and structural void create a continuous spatial flow throughout the dwelling. Above the mantle, the rooftop serves as an accessible green terrace, further reinforcing the project’s environmental strategy by replacing the occupied footprint with vegetated surface. The reflective box accommodates a secondary living space, offering a different spatial experience, one situated at the level of the tree canopy.
The design reflects ongoing research into the architectural treatment of voids and the role of absence in spatial composition. Drawing from sculptural theories, particularly those of sculptor Jorge Oteiza, the project treats space not as a static enclosure but as a formal outcome of interdependent masses. The void is not considered a pre-existing absence but rather a constructed condition, shaped by the positioning and interaction of solid volumes. Casa Moro positions architecture as a method of inhabiting natural systems through minimal intervention. By framing the void rather than occupying it, the project presents a model of spatial organization rooted in environmental continuity, material restraint, and the integration of landscape into architectural form.

green concrete mantle follows the natural slope of the forested terrain

architecture embedded within a pre-existing void defined by trees
