Share
Share
Or
https://www.archdaily.com/1031370/villa-prakriti-a-biophilic-mountain-dwelling-untag
-
Area
Area of this architecture projectArea:
4500 ft² -
Year
Completion year of this architecture projectYear:
-
Photographs
-
Lead Architects:
Gauri Satam and Tejesh Patil
Text description provided by the architects. Prakriti, in Sanskrit, refers to “mother nature”. Cradled amidst India’s Sahyadri mountains, flanked by forest at its backside, while overlooking Mukane dam, Villa Prakriti is a quaint biophilic farm-house reciting the connect between humans and nature. This forested sanctuary seeks not to mimic nature, but to live in its likeness — to be adaptive, procreative, and rooted. A home that blends into its natural surroundings. The first seed of thought germinated under the existing lone mango tree, which formed the instinctual nucleus — the axis mundi. Traversing the home on a contoured topography becomes an act of choreography, negotiating levels, unravelling spaces. Instead of flattening the ground into terraces, the house treads gently along it — a minimal cut-fill philosophy respecting the natural gradient.

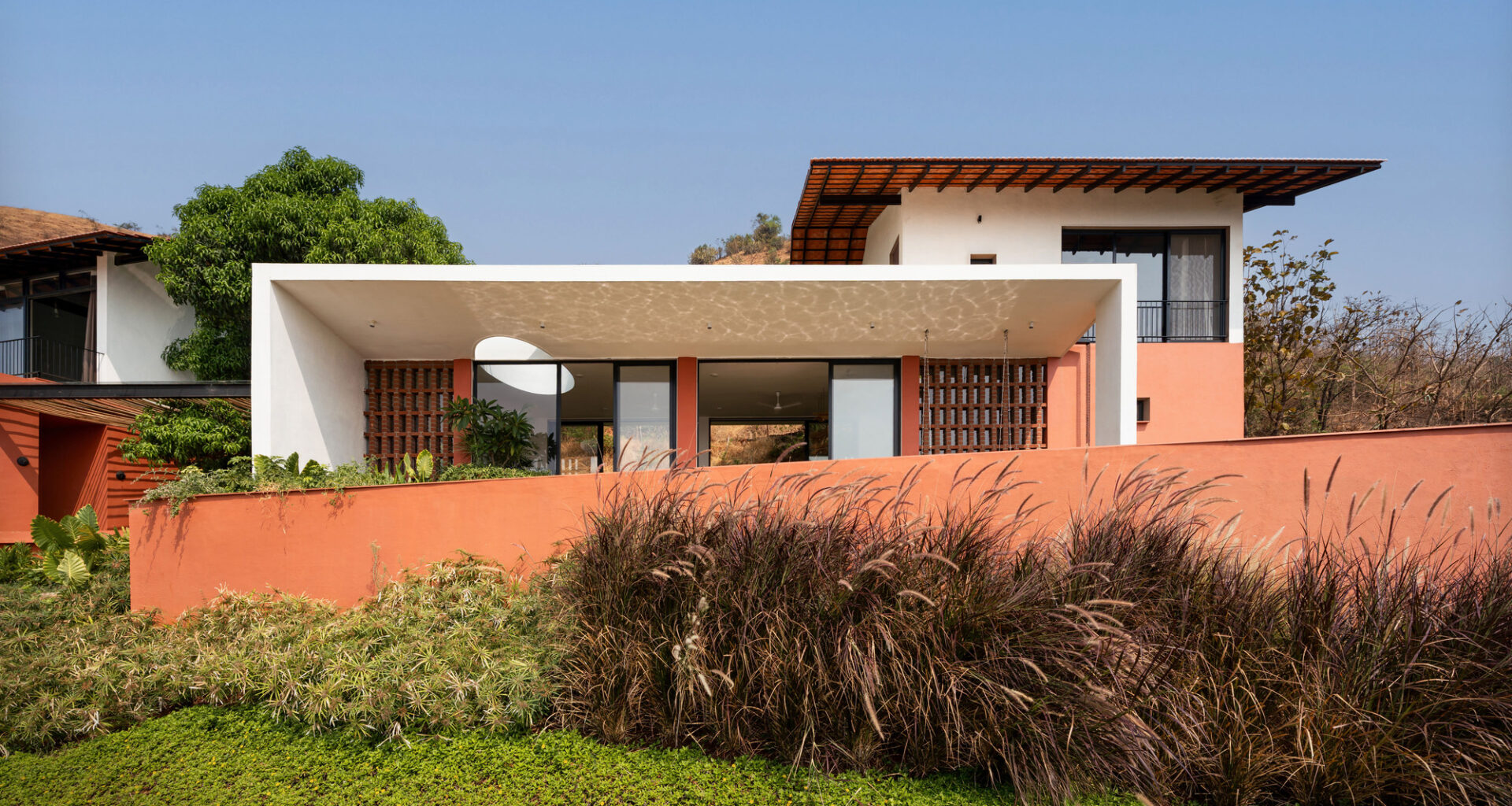
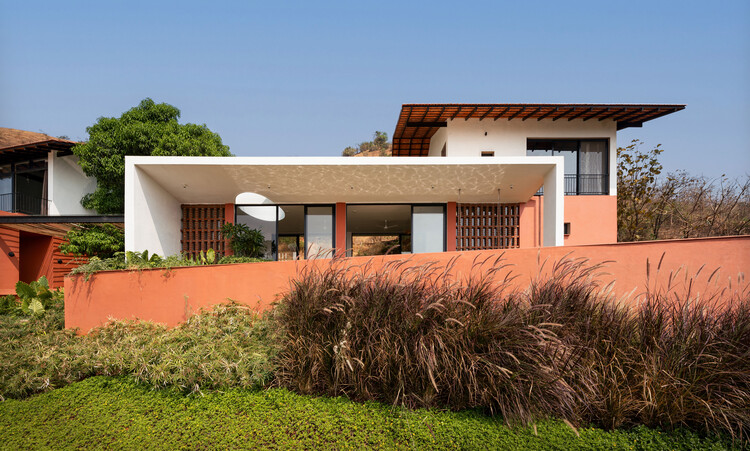
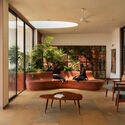
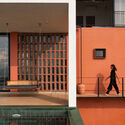
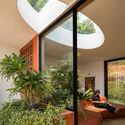
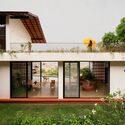
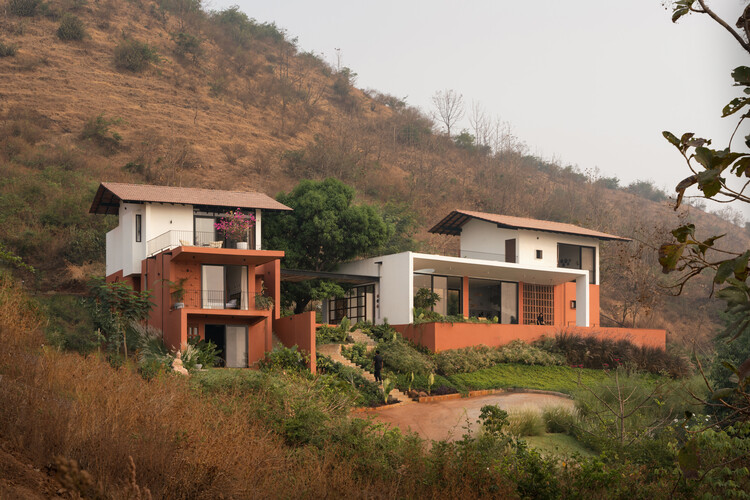 © Pranit Bora
© Pranit Bora